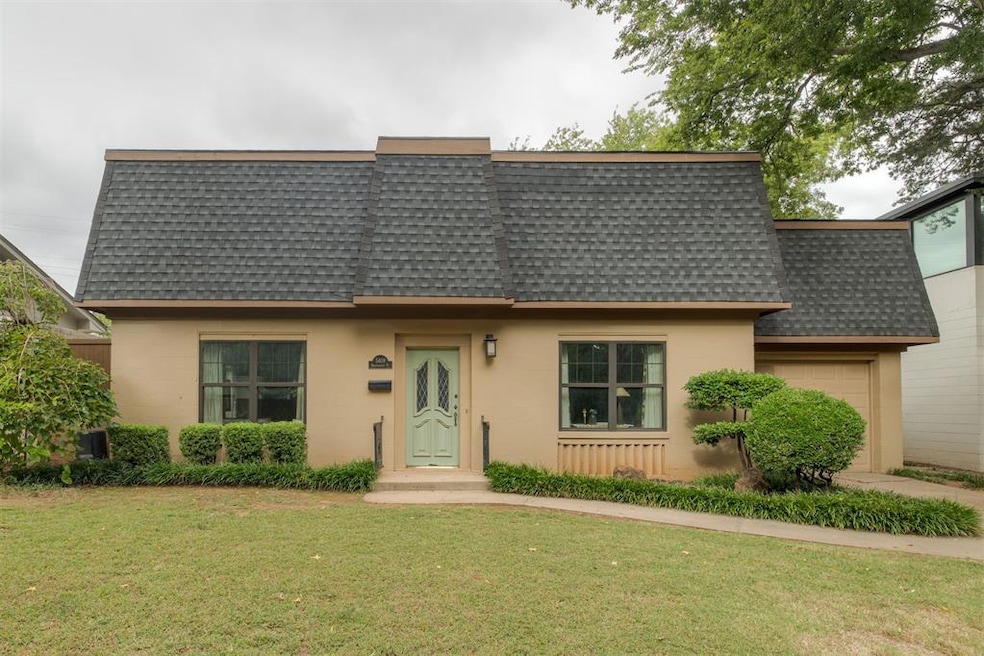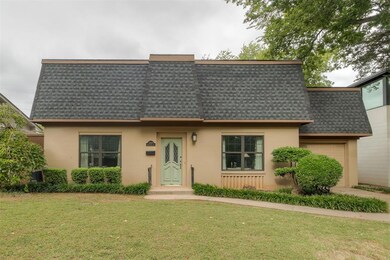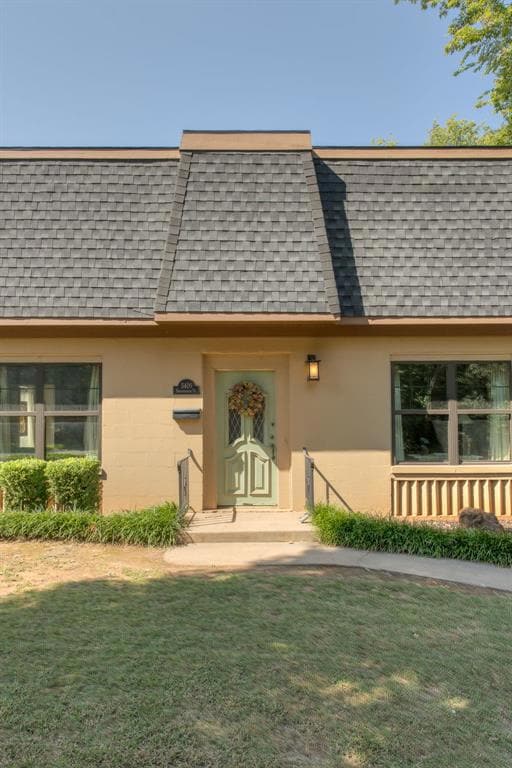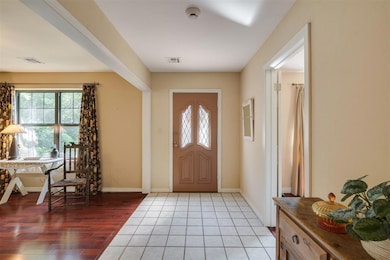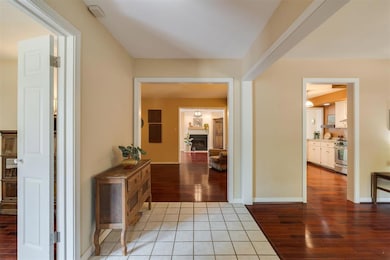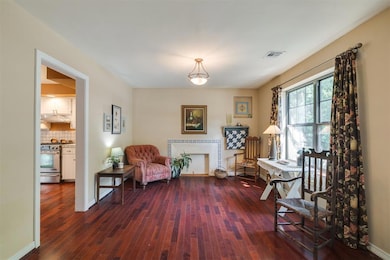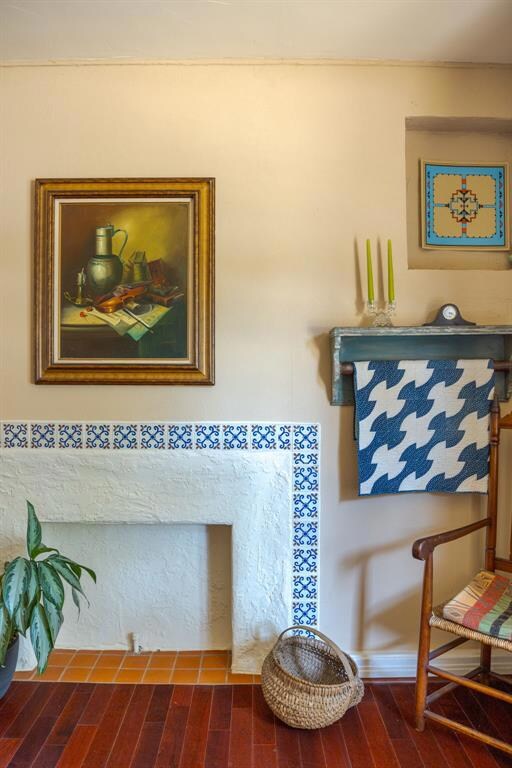5409 Brookhaven Place Oklahoma City, OK 73118
Brookhaven NeighborhoodEstimated payment $1,549/month
Highlights
- French Architecture
- 1 Car Attached Garage
- Open Patio
- Wood Flooring
- Interior Lot
- Home Security System
About This Home
Welcome to this timeless Second Empire-style home nestled in one of Oklahoma City’s most iconic neighborhoods — Brookhaven. With its distinctive Mansard roof, French influence, and warm Spanish-inspired interior, this home exudes charm and character at every turn.
Inside, you’ll find rich wood floors, graceful arched details, and two spacious living areas, each with a cozy fireplace — perfect for relaxing or entertaining. The kitchen offers high-end appliances, beautiful tile accents, and a thoughtful layout that blends vintage appeal with modern convenience.
This 1-bedroom, 1-bath home lives large with an optional dining and breakfast areas, indoor laundry, and a smart, flexible floor plan. Impeccably maintained, it also features a whole-home generator and updated overhead ductwork for comfort and efficiency.
Located just seconds from I-44 and under five minutes from Classen Curve, Whole Foods, and some of OKC’s best shopping and dining, this home offers both timeless style and unbeatable convenience.
Full of character, care, and potential — this Brookhaven gem is ready for its next owner to fall in love.
Home Details
Home Type
- Single Family
Est. Annual Taxes
- $2,775
Year Built
- Built in 1947
Lot Details
- 4,731 Sq Ft Lot
- East Facing Home
- Aluminum or Metal Fence
- Interior Lot
Parking
- 1 Car Attached Garage
- Driveway
Home Design
- French Architecture
- Victorian Architecture
- Combination Foundation
- Composition Roof
- Pre-Cast Concrete Construction
Interior Spaces
- 1,295 Sq Ft Home
- 1-Story Property
- Gas Log Fireplace
- Home Security System
Kitchen
- Gas Oven
- Gas Range
- Free-Standing Range
- Dishwasher
- Disposal
Flooring
- Wood
- Tile
Bedrooms and Bathrooms
- 1 Bedroom
- 1 Full Bathroom
Outdoor Features
- Open Patio
Schools
- F.D. Moon Elementary School
- Belle Isle Middle School
- Douglass High School
Utilities
- Central Heating and Cooling System
- Power Generator
- Water Heater
- Cable TV Available
Listing and Financial Details
- Legal Lot and Block 004 / 008
Map
Home Values in the Area
Average Home Value in this Area
Tax History
| Year | Tax Paid | Tax Assessment Tax Assessment Total Assessment is a certain percentage of the fair market value that is determined by local assessors to be the total taxable value of land and additions on the property. | Land | Improvement |
|---|---|---|---|---|
| 2024 | $2,775 | $23,726 | $6,410 | $17,316 |
| 2023 | $2,775 | $22,597 | $2,102 | $20,495 |
| 2022 | $2,531 | $21,520 | $2,281 | $19,239 |
| 2021 | $2,412 | $20,496 | $2,278 | $18,218 |
| 2020 | $2,324 | $19,520 | $2,323 | $17,197 |
| 2019 | $2,212 | $18,591 | $1,693 | $16,898 |
| 2018 | $2,009 | $17,707 | $0 | $0 |
| 2017 | $1,911 | $16,862 | $1,975 | $14,887 |
| 2016 | $1,822 | $16,059 | $2,029 | $14,030 |
| 2015 | $1,757 | $15,348 | $2,571 | $12,777 |
| 2014 | $1,683 | $14,782 | $2,541 | $12,241 |
Property History
| Date | Event | Price | List to Sale | Price per Sq Ft |
|---|---|---|---|---|
| 11/14/2025 11/14/25 | Pending | -- | -- | -- |
| 11/13/2025 11/13/25 | For Sale | $250,000 | -- | $193 / Sq Ft |
Purchase History
| Date | Type | Sale Price | Title Company |
|---|---|---|---|
| Deed | $115,000 | None Available | |
| Interfamily Deed Transfer | -- | None Available | |
| Individual Deed | $135,000 | Multiple |
Source: MLSOK
MLS Number: 1194902
APN: 089724750
- 1226 NW 53rd St
- 1245 NW 53rd St
- 1228 NW 53rd St
- 1130 NW 53rd St
- 1160 NW 56th St
- 1171 NW 56th St
- 1149 NW 56th St
- 1129 NW 56th St
- 5309 N Shartel Ave
- 5709 N Florida Ave
- 1112 NW 47th St
- 1108 NW 47th St
- 4701 N Mckinley Ave
- 1503 NW 46th St
- 6119 NW Grand Blvd
- 1231 NW 45th St
- 1227 NW 45th St
- 6100 NW Grand Blvd Unit 6111
- 6100 NW Grand Blvd Unit 6099
- 6100 NW Grand Blvd Unit 6103
