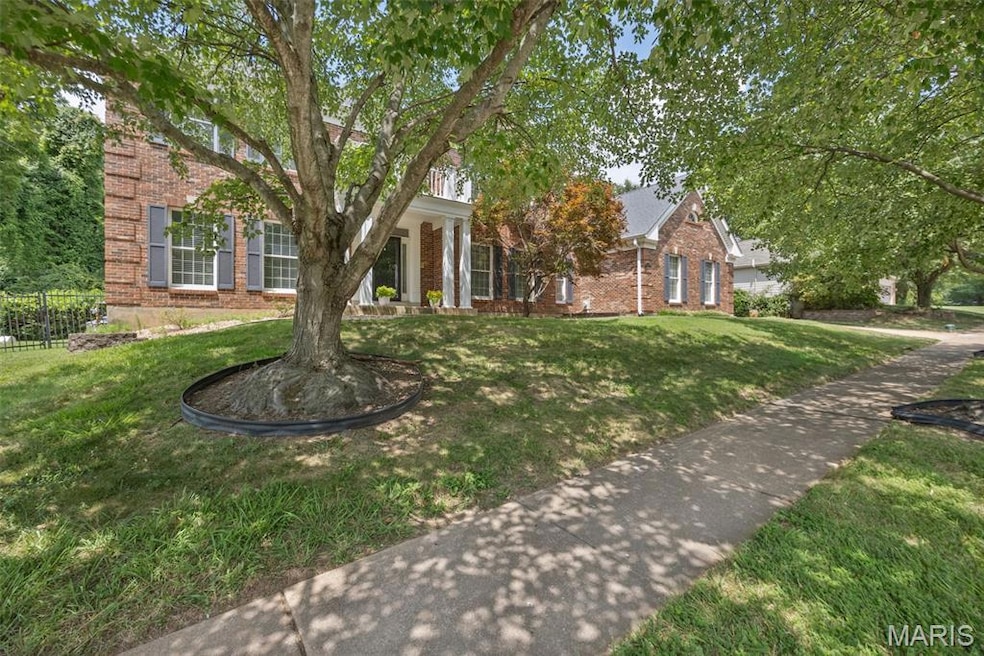
5409 Butler Hill Rd Saint Louis, MO 63128
Estimated payment $3,559/month
Highlights
- In Ground Pool
- Open Floorplan
- Wood Flooring
- Hagemann Elementary School Rated 10
- Traditional Architecture
- Bonus Room
About This Home
Welcome to this spacious and charming 2-story home, full of timeless character and ready for its next chapter. Featuring beautiful hardwood floors on the main level, this classic residence offers generous living space and a functional layout perfect for families of all sizes. The custom kitchen is a chef’s dream, complete with granite countertops, ample cabinet space, and room to entertain. While the home does need some cosmetic updates, it provides a solid foundation to make it your own and truly shine with a little TLC. Upstairs, you’ll find well-sized bedrooms and natural light throughout. Step outside to a private backyard oasis featuring a swimming pool—just waiting for a new family to enjoy sunny days and create lasting memories. Located in a sought-after neighborhood with top-rated A+ schools, this property also offers easy access to shopping, dining, and major highways—making daily life as convenient as it is comfortable.
Home is being sold in its current condition and is part of a family trust. Don’t miss this incredible opportunity to own a classic home with endless potential! Priced to sell quick!
Home Details
Home Type
- Single Family
Est. Annual Taxes
- $6,704
Year Built
- Built in 1993
Lot Details
- 0.4 Acre Lot
- Lot Dimensions are 120 x 148
- Fenced
- Back Yard
HOA Fees
- $32 Monthly HOA Fees
Parking
- 3 Car Attached Garage
Home Design
- Traditional Architecture
- Brick Veneer
- Vinyl Siding
- Concrete Perimeter Foundation
Interior Spaces
- 3,572 Sq Ft Home
- 2-Story Property
- Open Floorplan
- High Ceiling
- Panel Doors
- Entrance Foyer
- Family Room
- Living Room with Fireplace
- Dining Room
- Home Office
- Bonus Room
Kitchen
- Eat-In Kitchen
- Built-In Double Oven
- Electric Oven
- Electric Cooktop
- Microwave
- Dishwasher
- ENERGY STAR Qualified Appliances
- Kitchen Island
- Disposal
Flooring
- Wood
- Carpet
- Ceramic Tile
Bedrooms and Bathrooms
- 4 Bedrooms
Laundry
- Laundry Room
- Laundry on main level
Unfinished Basement
- Basement Fills Entire Space Under The House
- 9 Foot Basement Ceiling Height
- Rough-In Basement Bathroom
Pool
- In Ground Pool
- Gas Heated Pool
Schools
- Hagemann Elem. Elementary School
- Washington Middle School
- Mehlville High School
Utilities
- Forced Air Heating and Cooling System
- Heating System Uses Natural Gas
- Gas Water Heater
Community Details
- Association fees include common area maintenance
- Meadows At Quail Creek Association
Listing and Financial Details
- Assessor Parcel Number 31M-61-0423
Map
Home Values in the Area
Average Home Value in this Area
Tax History
| Year | Tax Paid | Tax Assessment Tax Assessment Total Assessment is a certain percentage of the fair market value that is determined by local assessors to be the total taxable value of land and additions on the property. | Land | Improvement |
|---|---|---|---|---|
| 2024 | $6,704 | $100,130 | $14,630 | $85,500 |
| 2023 | $6,704 | $100,130 | $14,630 | $85,500 |
| 2022 | $5,660 | $86,040 | $12,790 | $73,250 |
| 2021 | $5,477 | $86,040 | $12,790 | $73,250 |
| 2020 | $5,492 | $82,060 | $13,320 | $68,740 |
| 2019 | $5,476 | $82,060 | $13,320 | $68,740 |
| 2018 | $5,598 | $75,760 | $9,790 | $65,970 |
| 2017 | $5,590 | $75,760 | $9,790 | $65,970 |
| 2016 | $6,047 | $78,670 | $9,790 | $68,880 |
| 2015 | $5,549 | $78,670 | $9,790 | $68,880 |
| 2014 | $5,030 | $70,550 | $11,210 | $59,340 |
Property History
| Date | Event | Price | Change | Sq Ft Price |
|---|---|---|---|---|
| 08/11/2025 08/11/25 | Pending | -- | -- | -- |
| 08/06/2025 08/06/25 | For Sale | $549,000 | +266.2% | $154 / Sq Ft |
| 09/15/2017 09/15/17 | Sold | -- | -- | -- |
| 08/14/2017 08/14/17 | Pending | -- | -- | -- |
| 08/11/2017 08/11/17 | For Sale | $149,900 | -- | $101 / Sq Ft |
Purchase History
| Date | Type | Sale Price | Title Company |
|---|---|---|---|
| Interfamily Deed Transfer | -- | Amrock Inc | |
| Interfamily Deed Transfer | -- | Amrock Inc | |
| Interfamily Deed Transfer | -- | -- | |
| Interfamily Deed Transfer | -- | -- |
Mortgage History
| Date | Status | Loan Amount | Loan Type |
|---|---|---|---|
| Closed | $295,280 | New Conventional | |
| Closed | $320,500 | New Conventional | |
| Closed | $260,000 | No Value Available |
Similar Homes in Saint Louis, MO
Source: MARIS MLS
MLS Number: MIS25039929
APN: 31M-61-0423
- 5872 Hightower Dr
- 5868 Hightower Dr
- 4954 Sunset Oaks Ln
- 5527 Pierre Ct
- 5965 Shortleaf Ct
- 5500 Duchesne Parque Dr
- 13737 Minnette Ct
- 5523 Duchesne Parque Dr Unit 3
- 5524 Duchesne Parque Dr Unit 1
- 4951 Trailside Ct
- 5634 Duchesne Parque Dr Unit 5
- 13709 La Conte Ct Unit 2
- 5533 Heather Bluff Ct
- 5626 Greenton Way
- 5411 Heather Bluff Ct
- 5401 Green Cedar Way Unit 6
- 5106 Hollow Wood Ct Unit C
- 5374 Tesson Ct
- 4769 Melissa Jo Ln
- 13232 East Ln






