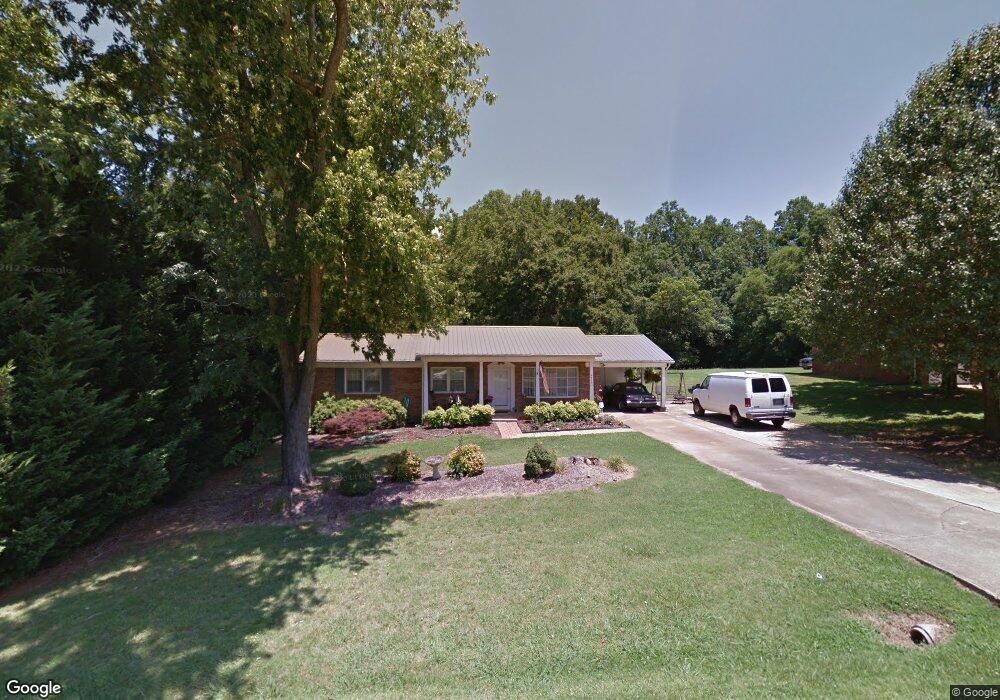5409 Canterbury Rd Shelby, NC 28152
Highlights
- Open Floorplan
- Wooded Lot
- No HOA
- Deck
- Ranch Style House
- Laundry Room
About This Home
Welcome to this charming 3-bedroom, 1.5-bath brick home in Suburban Acres, ready for its next owners! Recent updates include new flooring, windows, a modernized kitchen, and refreshed bathrooms. Enjoy outdoor living with a spacious back deck that overlooks the backyard, plus additional land that brings the total lot size to 1.42 acres. Don’t miss this rare opportunity—schedule your showing today!
Listing Agent
Keller Williams Unified Brokerage Email: brittanybeam@kw.com License #332769 Listed on: 11/07/2025

Home Details
Home Type
- Single Family
Est. Annual Taxes
- $1,499
Year Built
- Built in 1971
Lot Details
- Open Lot
- Wooded Lot
- Additional Parcels
- Property is zoned AA1
Home Design
- Ranch Style House
- Metal Roof
Interior Spaces
- 1,189 Sq Ft Home
- Open Floorplan
- Vinyl Flooring
- Crawl Space
Kitchen
- Electric Range
- Microwave
- Dishwasher
Bedrooms and Bathrooms
- 3 Main Level Bedrooms
Laundry
- Laundry Room
- Laundry Located Outside
Parking
- 1 Attached Carport Space
- 3 Open Parking Spaces
Outdoor Features
- Deck
Utilities
- Central Heating and Cooling System
- Septic Tank
Community Details
- No Home Owners Association
Listing and Financial Details
- Security Deposit $1,500
- Property Available on 11/8/25
- Assessor Parcel Number 3285
Map
Source: Canopy MLS (Canopy Realtor® Association)
MLS Number: 4320250
APN: 3285
- 5111 Westgate Dr
- 5001 Westgate Dr Unit 68
- 1803 Sulphur Springs Rd
- 2237 Ellis Rd
- 1701 Cedar Creek Rd
- 2036 Biggers Lake Rd
- 2145 Ellis Rd
- 451 Davis Rd Unit 4
- 1915 Pleasant Hill Church Rd
- 4209 Homeplace Dr
- 3009 Drake Center
- 3007 Drake Cir
- 3005 Drake Cir
- 1414 S Post Rd
- 0 Winter Park Dr
- 112 Jenny Dr
- 102 Roseborough Rd
- 1821 Beaman St
- 100 Ponder Rd
- 2126 Amesbury Dr
- 2110 S Post Rd
- 451 Davis Rd Unit 4
- 1501 Normandy Ln
- 397 Seattle St
- 1635 S Dekalb St
- 109 Embert Ln Unit 20
- 109 Embert Ln Unit 13
- 109 Embert Ln Unit 10
- 109 Embert Ln Unit 5
- 1201 S Lafayette St
- 203 Ramblewood Dr
- 908 Hampton St
- 603 S Washington St Unit 5
- 1829 E Marion St
- 505 Franklin Ave
- 221 Arden Dr
- 706 E Marion St Unit 1
- 823 E Marion St
- 151 Autumn Woods Dr
- 415 Highland Ave
