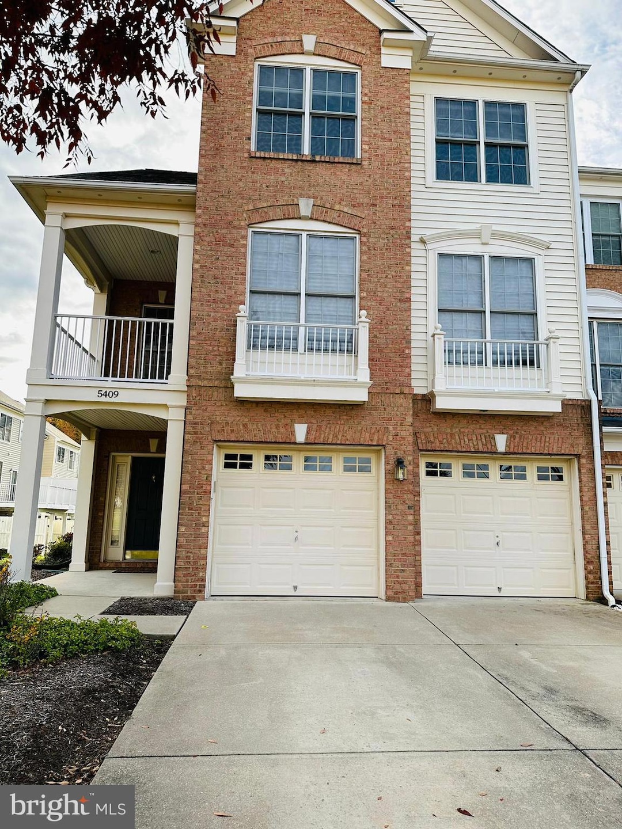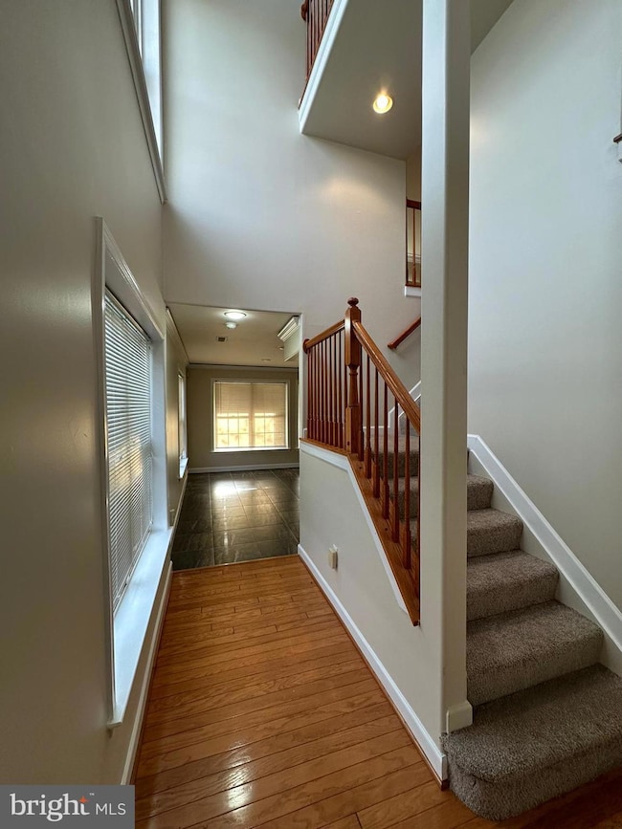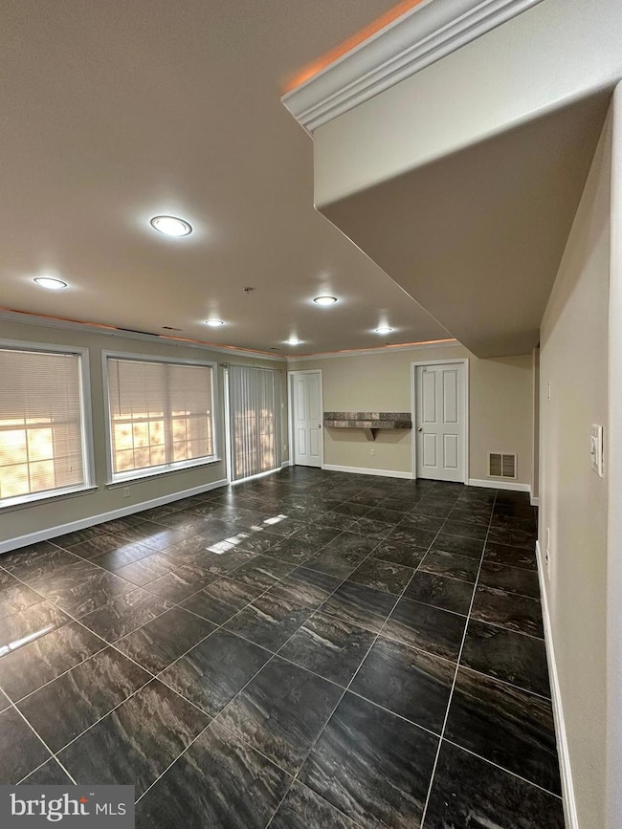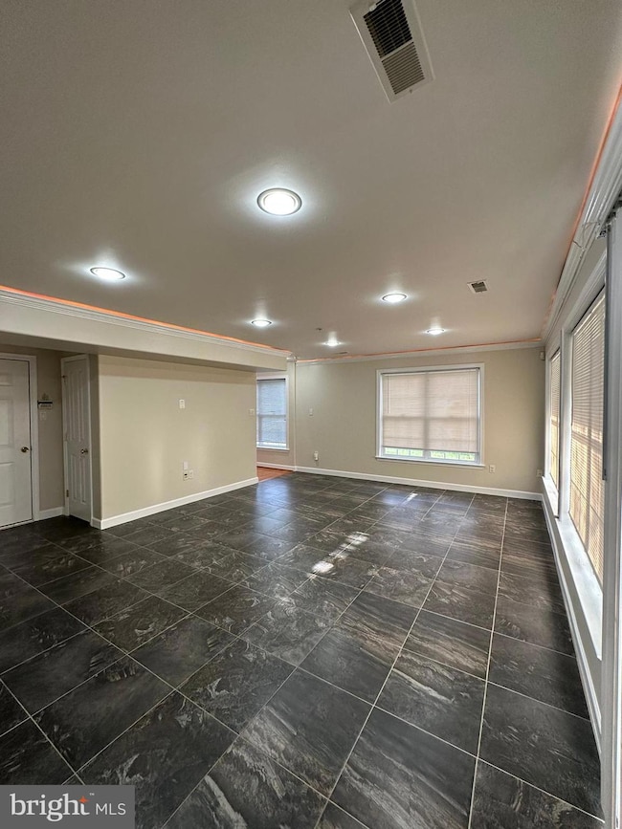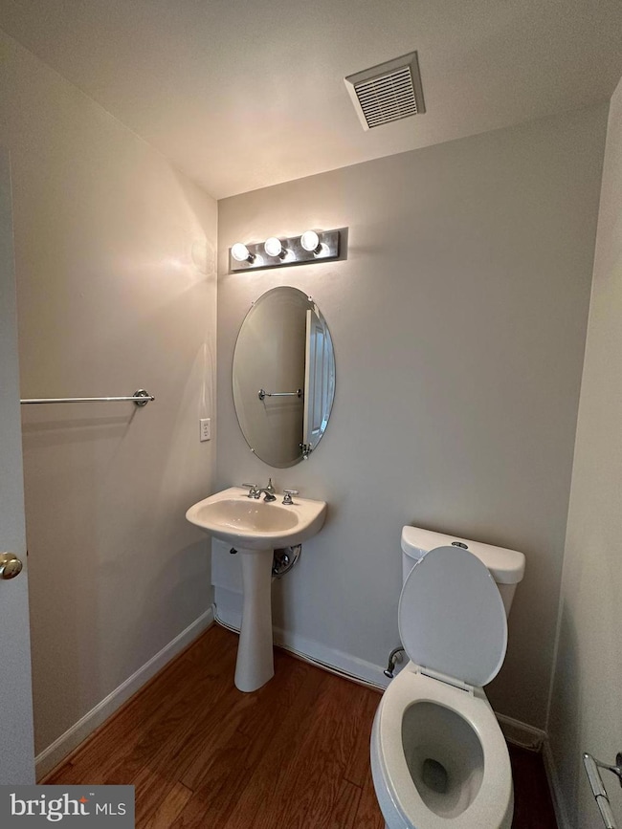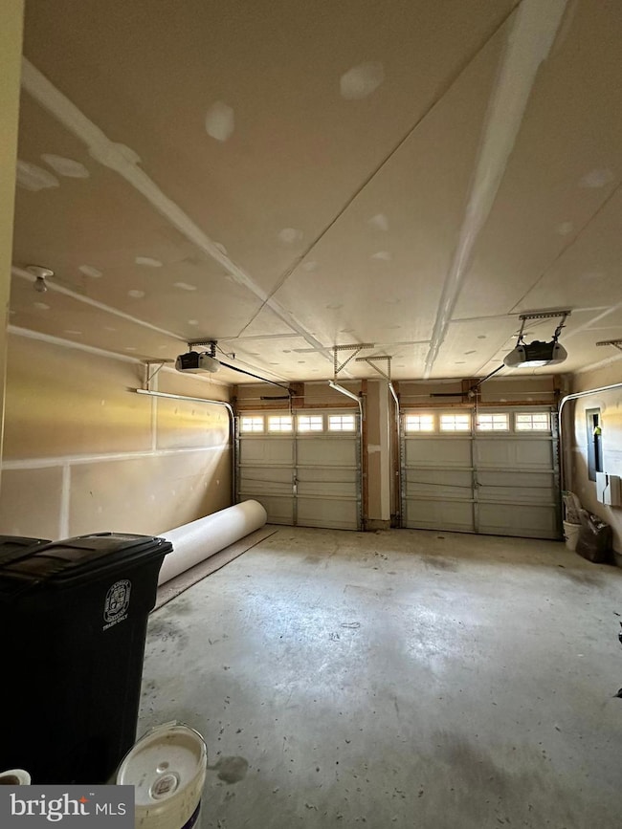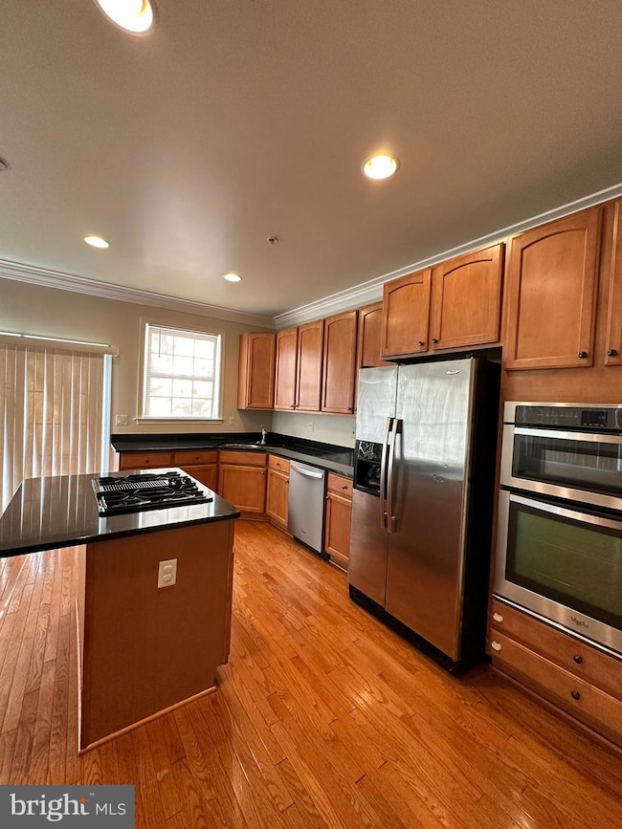3
Beds
4
Baths
2,870
Sq Ft
3,659
Sq Ft Lot
Highlights
- Colonial Architecture
- Meeting Room
- Central Heating and Cooling System
- Community Pool
- 2 Car Attached Garage
About This Home
MUST SEE SPACIOUS TOWN HOME IN THE HEART OF FAIRWOOD. 3 BED, 2 BATH, 2 HALF BATH. CERAMIC FLOORS. FULLY REFURBISHED KITCHEN, OPEN CONCEPT LIVING ROOM. SS APPLIANCES. WALKING DISTANCE FROM SAFEWAY, GOLD'S GYM. SPACIOUS 2 CAR GARAGE AND DRIVEWAY. GREAT COMMUNITY AMENITIES INCLUDING POOL. WILL GO FAST, GET IN WHILE YOU CAN.
Townhouse Details
Home Type
- Townhome
Year Built
- Built in 2005
Lot Details
- 3,659 Sq Ft Lot
Parking
- 2 Car Attached Garage
- Front Facing Garage
- Driveway
Home Design
- Colonial Architecture
- Brick Exterior Construction
- Slab Foundation
- Vinyl Siding
Interior Spaces
- 2,870 Sq Ft Home
- Property has 3 Levels
Bedrooms and Bathrooms
- 3 Bedrooms
Utilities
- Central Heating and Cooling System
- Natural Gas Water Heater
Listing and Financial Details
- Residential Lease
- Security Deposit $3,700
- Tenant pays for HVAC maintenance, light bulbs/filters/fuses/alarm care, minor interior maintenance, all utilities
- No Smoking Allowed
- 12-Month Lease Term
- Available 9/15/25
- $50 Application Fee
- Assessor Parcel Number 17073669223
Community Details
Overview
- Property has a Home Owners Association
- Association fees include lawn maintenance, pool(s), snow removal, recreation facility, road maintenance
- Fairwood Subdivision
Amenities
- Meeting Room
Recreation
- Community Pool
Pet Policy
- No Pets Allowed
Map
Property History
| Date | Event | Price | List to Sale | Price per Sq Ft | Prior Sale |
|---|---|---|---|---|---|
| 09/08/2025 09/08/25 | For Rent | $3,700 | +15.6% | -- | |
| 11/14/2022 11/14/22 | Rented | $3,200 | 0.0% | -- | |
| 11/14/2022 11/14/22 | Under Contract | -- | -- | -- | |
| 10/31/2022 10/31/22 | For Rent | $3,200 | 0.0% | -- | |
| 06/22/2022 06/22/22 | For Sale | $440,000 | 0.0% | $153 / Sq Ft | |
| 02/06/2022 02/06/22 | Sold | $440,000 | -- | $153 / Sq Ft | View Prior Sale |
| 01/23/2022 01/23/22 | Pending | -- | -- | -- |
Source: Bright MLS
Source: Bright MLS
MLS Number: MDPG2166410
APN: 07-3669223
Nearby Homes
- 5206 Maries Retreat Dr
- 13309 Big Cedar Ln
- 13100 Belle Meade Trace
- 4615 Cimmaron Greenfields Dr
- 5012 Saint Georges Chapel Ln
- 4600 Fairview Vista Dr
- 0 Church Rd Unit MDPG2155210
- 0 Church Rd Unit MDPG2087386
- 0 Church Rd Unit MDPG2149818
- 12817 Goodloes Promise Dr
- 6102 Gallery St
- 4409 Quanders Promise Dr
- 4705 Enterprise Rd
- 4802 Grid St
- 12003 Manchester Way
- 6207 Gothic Ln
- 12909 Mayflower Place
- 14024 Gullivers Trail
- 14005 Tollison Dr
- 12120 American Chestnut Rd
- 5203 Cornelias Prospect Dr
- 4812 Willes Vision Dr
- 13005 Woodmore Blvd N
- 13309 Big Cedar Ln
- 4927 Collingtons Bounty Dr
- 12711 Goodloes Promise Dr
- 4300 Stablemere Ct Unit 1
- 12808 Portias Promise Dr
- 4225 Hatties Progress Dr
- 13314 Vanessa Ave
- 5905 Grenfell Loop
- 4657 Deepwood Ct
- 12005 Traditions Blvd
- 14008 Aberdeens Folly Ct
- 11600 Glenn Dale Blvd
- 6918 Pine Valley Dr Unit MAIN LEVEL
- 6717 Glenhurst Dr
- 11610 Wynnifred Place
- 7026 Corner Creek Way Unit BASEMENT ONLY
- 11113 Maiden Dr
