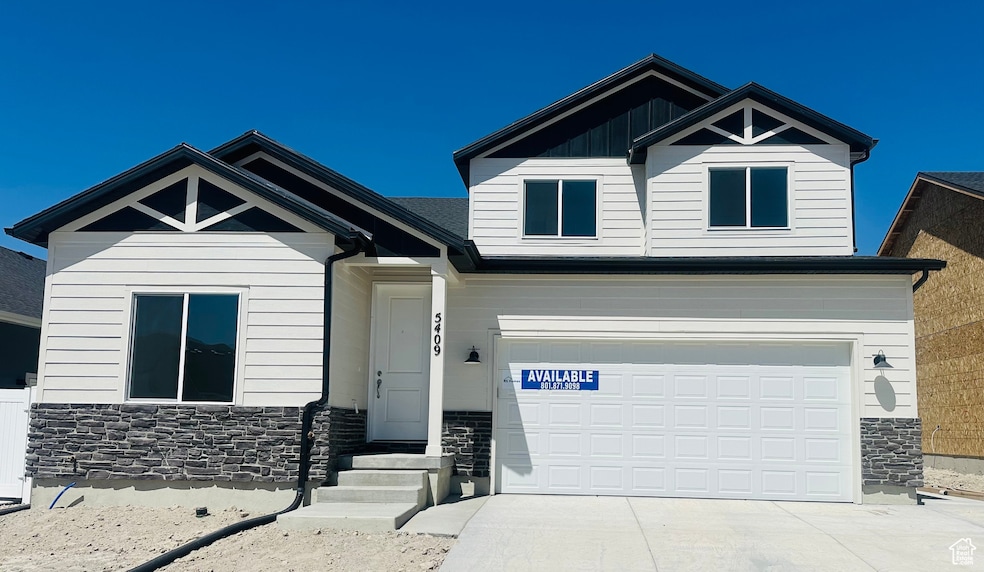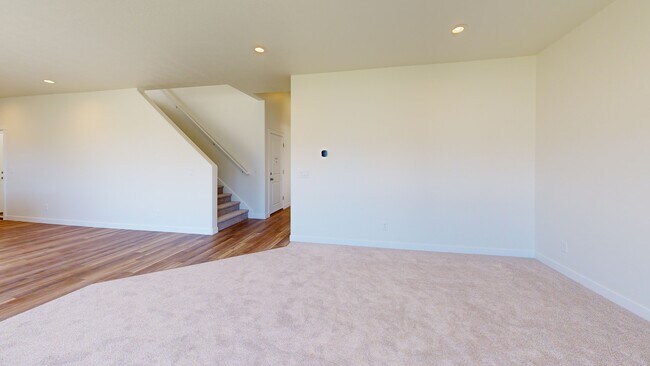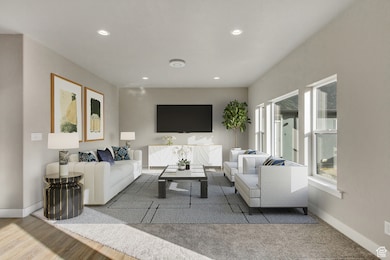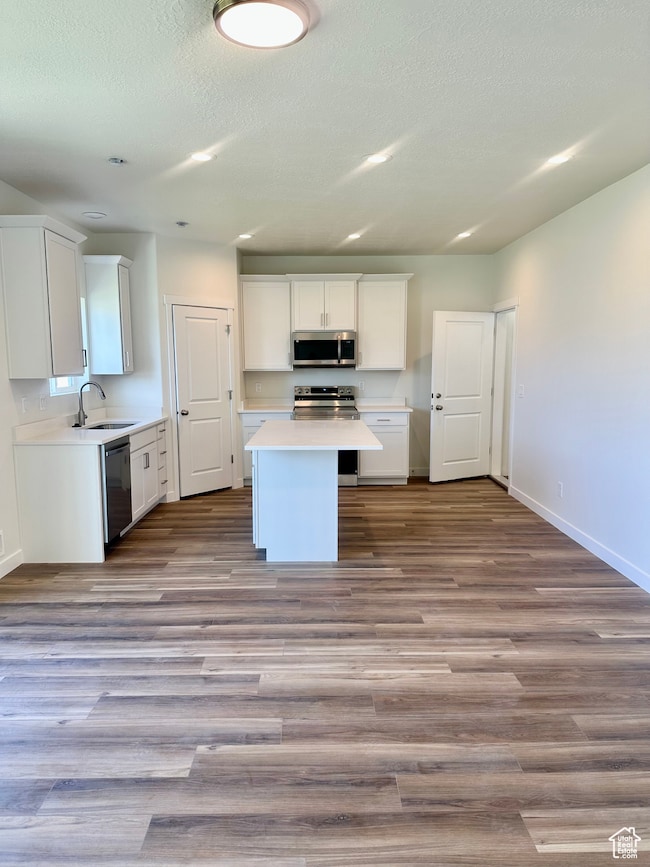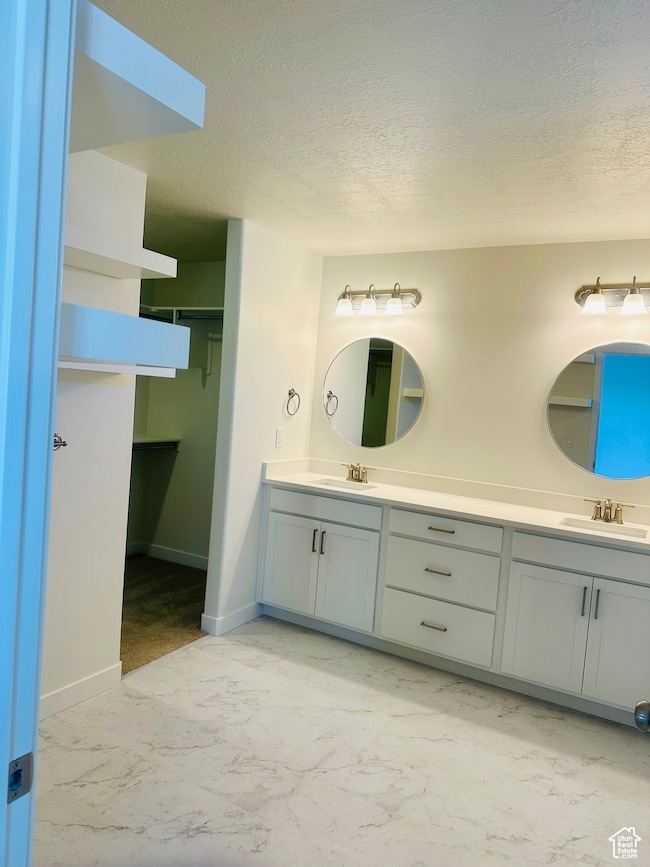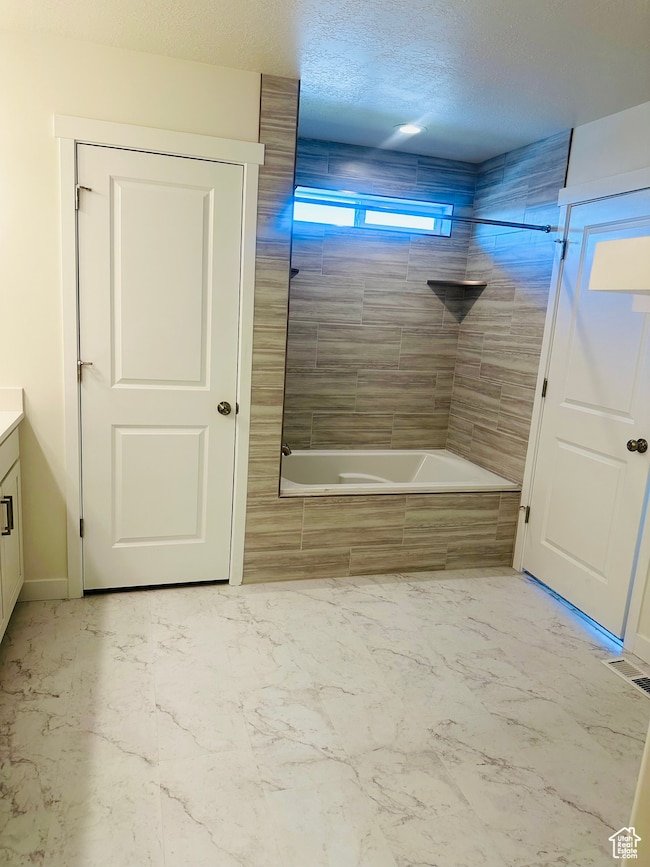
5409 N Sulley Way Unit 414 Eagle Mountain, UT 84043
Estimated payment $4,100/month
Highlights
- Very Popular Property
- Mountain View
- Den
- Second Kitchen
- No HOA
- 2 Car Attached Garage
About This Home
Move in Ready-$10K incentive-No HOA-Fully finished basement with independent access and permitted to rent. Fully landscaped! This floor plan is R5 homes Silk model. We are specialized in building homes with independent access- income generation which means a significant mortgage offset. With our build, you're not just getting a beautiful home, you're getting a mortgage hack, an extra space for family or friends, or a fully finished house for your family to grow into. Your options are limitless. ***Ask us about rent guarantee and Owner in transition program.*** R5 Homes is a semi-custom home builder and we build "Your Home Your Way" in just 120 working days! Call to make an appointment. Come see us today and see how you can afford to own a single family home. Other lots and floor plans are available in our Ranches Estate, Lone Tree and Spanish Fork. Square footage figures are provided as a courtesy estimate only and were obtained from building plans . Pictures are from other homes. Buyer is advised to obtain an independent measurement.
Home Details
Home Type
- Single Family
Year Built
- Built in 2025
Lot Details
- 6,098 Sq Ft Lot
- Landscaped
- Sprinkler System
- Property is zoned Single-Family
Parking
- 2 Car Attached Garage
- 6 Open Parking Spaces
Home Design
- Stone Siding
- Clapboard
- Asphalt
- Stucco
Interior Spaces
- 3,551 Sq Ft Home
- 3-Story Property
- Double Pane Windows
- Sliding Doors
- Den
- Mountain Views
Kitchen
- Second Kitchen
- Microwave
- Disposal
- Instant Hot Water
Flooring
- Carpet
- Tile
Bedrooms and Bathrooms
- 7 Bedrooms | 1 Main Level Bedroom
- Walk-In Closet
- In-Law or Guest Suite
- 4 Full Bathrooms
Basement
- Basement Fills Entire Space Under The House
- Exterior Basement Entry
- Apartment Living Space in Basement
Additional Homes
- Accessory Dwelling Unit (ADU)
Schools
- Eagle Valley Elementary School
- Frontier Middle School
- Cedar Valley High School
Utilities
- Central Heating and Cooling System
- Heat Pump System
- Natural Gas Connected
Community Details
- No Home Owners Association
- Pacific Springs Subdivision
Listing and Financial Details
- Home warranty included in the sale of the property
- Assessor Parcel Number 70-010-0414
Matterport 3D Tour
Floorplans
Map
Home Values in the Area
Average Home Value in this Area
Property History
| Date | Event | Price | List to Sale | Price per Sq Ft |
|---|---|---|---|---|
| 10/27/2025 10/27/25 | For Sale | $655,000 | -- | $184 / Sq Ft |
About the Listing Agent
Afsaneh's Other Listings
Source: UtahRealEstate.com
MLS Number: 2119767
- 5401 N Orville St Unit 426
- 8505 N Turnberry Rd
- 3482 E Kennekuk Cir
- 3771 E St Andrews Dr
- 8212 N Cedar Springs Rd Unit 4
- 3701 E Gullane Rd
- 3751 E Royal Troon Dr
- 3548 Braxton Dr
- 3618 E Clear Rock Rd Unit 6
- 3772 E Cunninghill Dr
- 3344 E Kennekuk Ln
- 8215 N Clear Rock Rd Unit 11
- 8246 N Cedar Springs Rd Unit 11
- 8198 N Cedar Springs Rd Unit 5
- 8198 N Cedar Springs Rd Unit 6
- 3635 E Clear Rock Rd Unit 12
- 3723 E Rock Creek Rd Unit 7
- 196 E Quartz Creek Ln
- 8096 N Ridge Loop E Unit D6
- 3846 E Cunninghill Dr
- 3501 Bay Ct
- 3462 E Heyward Ct Unit Ranches SFH Apartment
- 3753 E Cunninghill Dr
- 3812 E Rock Creek Rd Unit B4
- 3931 E Cardon Ln
- 7658 Snowy Owl Rd
- 4029 Dillon's Dr
- 782 Pratt Ln Unit S202
- 4792 E Addison Ave
- 4802 E Addison Ave
- 7948 Bristlecone Rd
- 4103 E Dakota Dr
- 4877 E Silver Ridge Rd
- 7571 N Cottage Ln
- 4883 E Silver Ridge Rd
- 7217 N Hidden Steppe Bend
- 1877 E Cedar Dr
- 4728 E Lake Corner Dr
- 4762 E Lk Cor Dr
- 1316 W Calypso Ln
