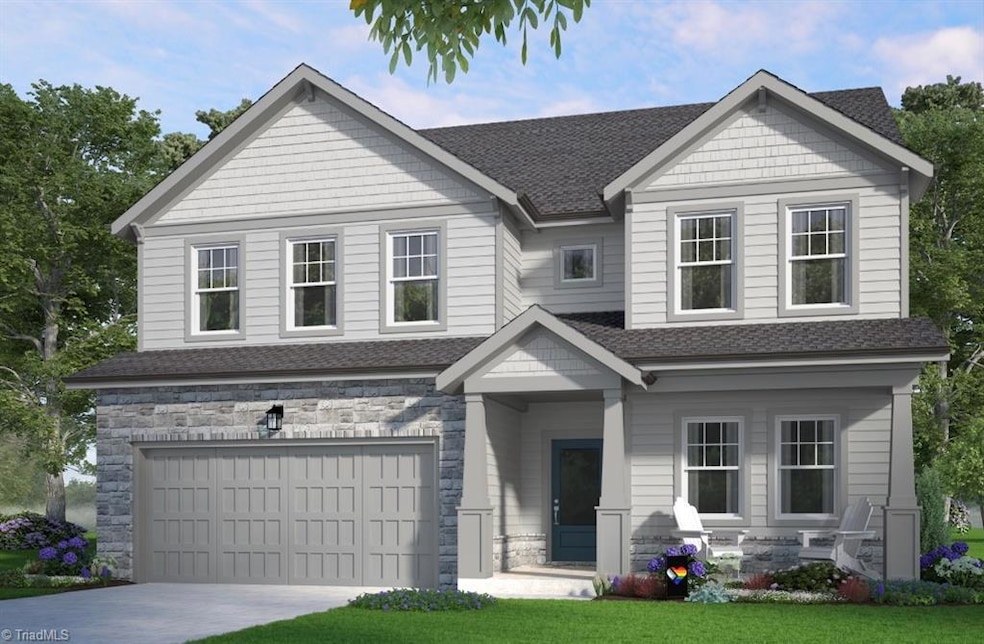
$344,000
- 4 Beds
- 3 Baths
- 1,792 Sq Ft
- 106 Zachary Kent Dr
- Archdale, NC
Welcome to this charming 4-bedroom, 3-bath home in the heart of Archdale with screened in back porch! Nestled in a peaceful neighborhood, this spacious home offers a perfect blend of comfort and convenience. The main level features an inviting living area with abundant natural light, a well-appointed kitchen with modern appliances, and a cozy dining space. The primary suite boasts a private bath,
Nathan Hepler Hepler Realty






