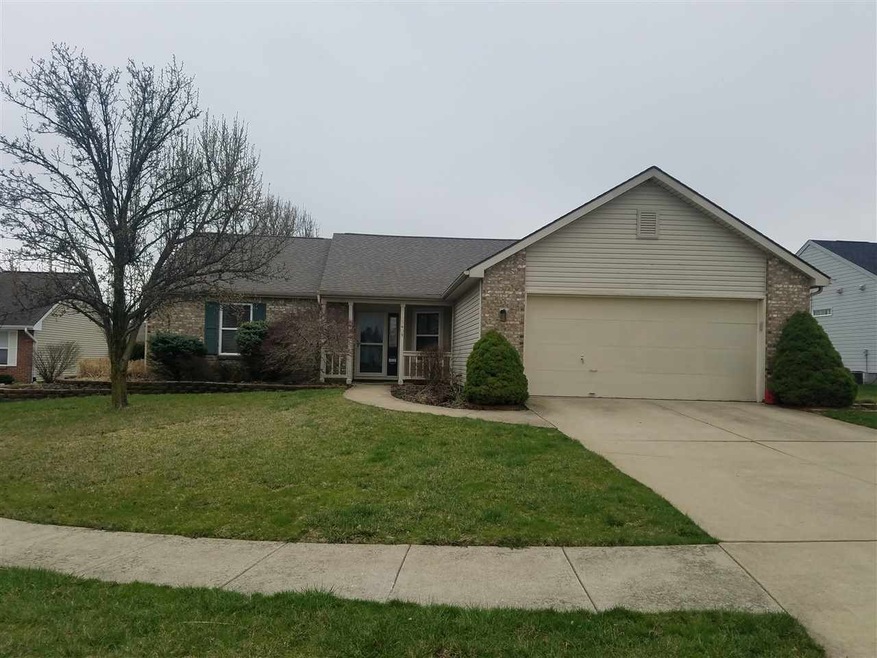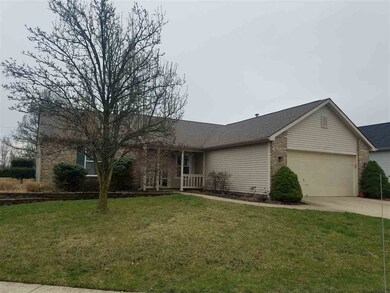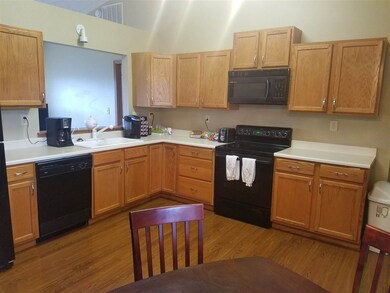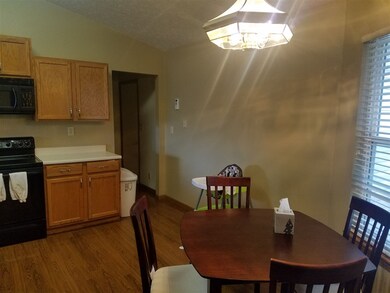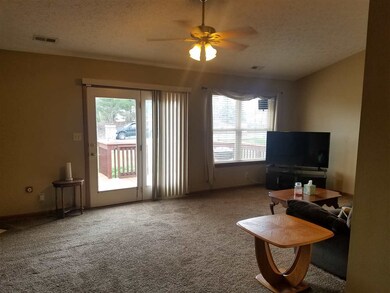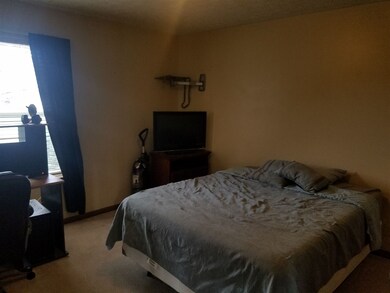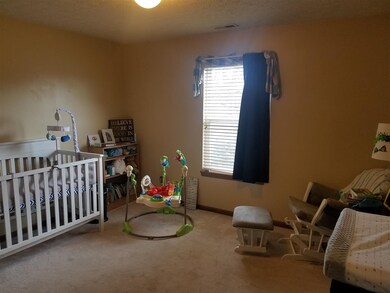
5409 Stuart Ct Lafayette, IN 47905
Highlights
- Primary Bedroom Suite
- Open Floorplan
- Ranch Style House
- Wyandotte Elementary School Rated A-
- Vaulted Ceiling
- Backs to Open Ground
About This Home
As of October 2021This adorable 3 bedroom, 2 bath ranch on a quiet cul-de-sac has been well maintained. Foyer leads to open concept living room and kitchen. Eat in kitchen. All appliances included- washer and dryer too. The back yard is just the perfect size to enjoy the summer- including a newly refinished deck!
Home Details
Home Type
- Single Family
Est. Annual Taxes
- $620
Year Built
- Built in 1996
Lot Details
- 9,583 Sq Ft Lot
- Lot Dimensions are 80x124
- Backs to Open Ground
- Wood Fence
- Aluminum or Metal Fence
- Landscaped
- Irregular Lot
HOA Fees
- $15 Monthly HOA Fees
Parking
- 2 Car Attached Garage
- Garage Door Opener
- Driveway
- Off-Street Parking
Home Design
- Ranch Style House
- Slab Foundation
- Poured Concrete
- Shingle Roof
- Asphalt Roof
- Vinyl Construction Material
Interior Spaces
- Open Floorplan
- Vaulted Ceiling
- Entrance Foyer
- Living Room with Fireplace
- Storage In Attic
- Fire and Smoke Detector
- Laundry on main level
Kitchen
- Eat-In Kitchen
- Laminate Countertops
- Disposal
Flooring
- Carpet
- Laminate
- Vinyl
Bedrooms and Bathrooms
- 3 Bedrooms
- Primary Bedroom Suite
- Split Bedroom Floorplan
- Walk-In Closet
- 2 Full Bathrooms
- Bathtub with Shower
Location
- Suburban Location
Utilities
- Forced Air Heating and Cooling System
- Heating System Uses Gas
Listing and Financial Details
- Assessor Parcel Number 79-08-19-177-002.000-010
Ownership History
Purchase Details
Home Financials for this Owner
Home Financials are based on the most recent Mortgage that was taken out on this home.Purchase Details
Home Financials for this Owner
Home Financials are based on the most recent Mortgage that was taken out on this home.Purchase Details
Home Financials for this Owner
Home Financials are based on the most recent Mortgage that was taken out on this home.Purchase Details
Home Financials for this Owner
Home Financials are based on the most recent Mortgage that was taken out on this home.Purchase Details
Home Financials for this Owner
Home Financials are based on the most recent Mortgage that was taken out on this home.Similar Homes in Lafayette, IN
Home Values in the Area
Average Home Value in this Area
Purchase History
| Date | Type | Sale Price | Title Company |
|---|---|---|---|
| Interfamily Deed Transfer | -- | Metropolitan Title | |
| Warranty Deed | $215,000 | Metropolitan Title | |
| Warranty Deed | -- | None Available | |
| Warranty Deed | -- | -- | |
| Warranty Deed | -- | -- |
Mortgage History
| Date | Status | Loan Amount | Loan Type |
|---|---|---|---|
| Open | $172,000 | New Conventional | |
| Previous Owner | $139,918 | FHA | |
| Previous Owner | $123,950 | New Conventional | |
| Previous Owner | $117,800 | No Value Available |
Property History
| Date | Event | Price | Change | Sq Ft Price |
|---|---|---|---|---|
| 10/01/2021 10/01/21 | Sold | $215,000 | -4.4% | $152 / Sq Ft |
| 09/01/2021 09/01/21 | Pending | -- | -- | -- |
| 08/27/2021 08/27/21 | Price Changed | $224,900 | -6.3% | $159 / Sq Ft |
| 08/25/2021 08/25/21 | For Sale | $239,900 | +68.4% | $169 / Sq Ft |
| 05/31/2018 05/31/18 | Sold | $142,500 | 0.0% | $101 / Sq Ft |
| 04/15/2018 04/15/18 | Pending | -- | -- | -- |
| 04/12/2018 04/12/18 | For Sale | $142,500 | +8.8% | $101 / Sq Ft |
| 06/30/2014 06/30/14 | Sold | $131,000 | -2.9% | $92 / Sq Ft |
| 05/15/2014 05/15/14 | Pending | -- | -- | -- |
| 04/22/2014 04/22/14 | For Sale | $134,900 | -- | $95 / Sq Ft |
Tax History Compared to Growth
Tax History
| Year | Tax Paid | Tax Assessment Tax Assessment Total Assessment is a certain percentage of the fair market value that is determined by local assessors to be the total taxable value of land and additions on the property. | Land | Improvement |
|---|---|---|---|---|
| 2024 | $1,053 | $179,300 | $25,400 | $153,900 |
| 2023 | $1,001 | $174,300 | $25,400 | $148,900 |
| 2022 | $874 | $148,400 | $25,400 | $123,000 |
| 2021 | $798 | $139,800 | $25,400 | $114,400 |
| 2020 | $736 | $135,400 | $25,400 | $110,000 |
| 2019 | $693 | $131,100 | $25,400 | $105,700 |
| 2018 | $650 | $127,600 | $25,400 | $102,200 |
| 2017 | $629 | $124,100 | $25,400 | $98,700 |
| 2016 | $620 | $124,000 | $25,400 | $98,600 |
| 2014 | $585 | $120,100 | $25,400 | $94,700 |
| 2013 | $613 | $120,100 | $25,400 | $94,700 |
Agents Affiliated with this Home
-

Seller's Agent in 2021
John Townsend
Trueblood Real Estate
(765) 250-0050
155 Total Sales
-

Buyer's Agent in 2021
Leslie Weaver
F.C. Tucker/Shook
(765) 426-1569
187 Total Sales
-

Seller's Agent in 2018
Sarah Harrington
Keller Williams Lafayette
(765) 426-1906
108 Total Sales
-
J
Seller's Agent in 2014
John Tiebel
900 Place
(765) 426-9683
13 Total Sales
Map
Source: Indiana Regional MLS
MLS Number: 201814588
APN: 79-08-19-177-002.000-010
- 326 Double Tree Dr
- 5480 Heritage Dr
- 44 Fairfieldview Ct
- 54 Churchill Ct
- 44 Churchill Ct
- 209 N Wilmington Ln
- 379 Chapelhill Dr
- 397 Bluegrass Dr
- 6112 Helmsdale Dr
- 5116 Stable Dr
- 56 Jester Ct
- 457 Elbridge Ln
- 197 Folkston Way
- 323 Haddington Ln
- Lot #2 8961 Firefly Ln
- Lot #6 8881 Firefly Ln
- Lot #1 8981 Firefly Ln
- 239 Wallingford St
- 1320 Castle Dr
- 140 Wadsworth Ct
