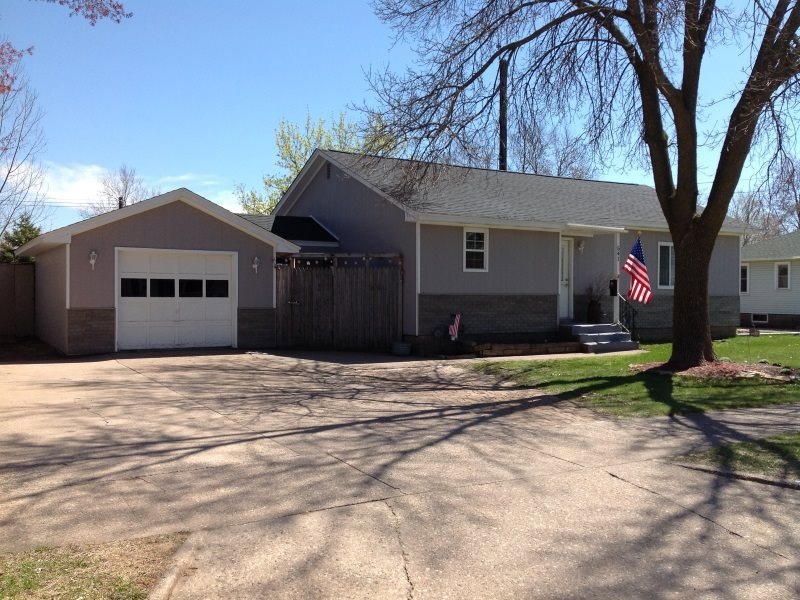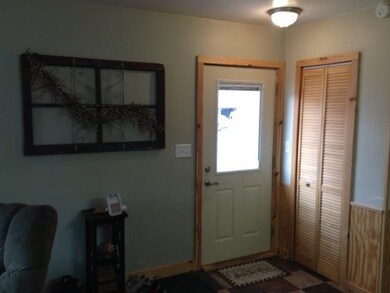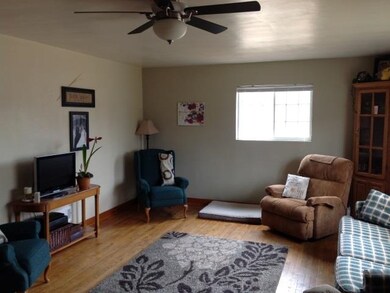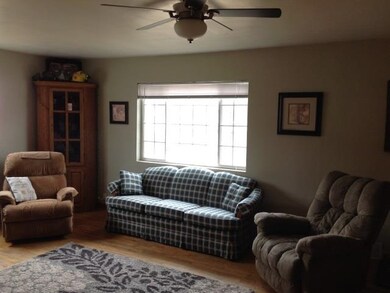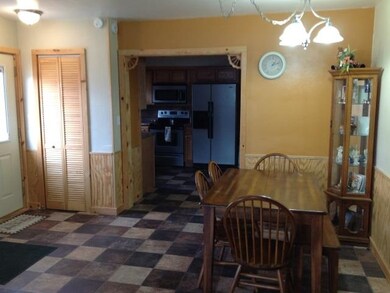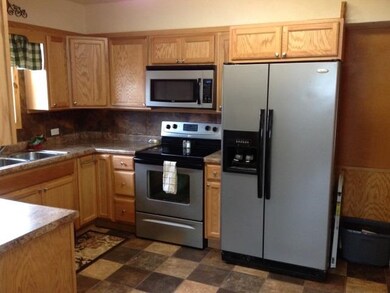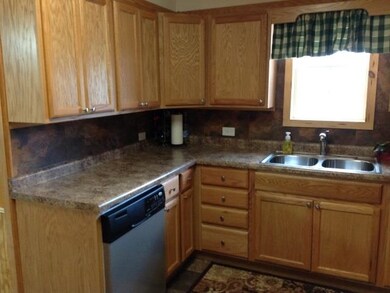
541 11th St S Wisconsin Rapids, WI 54494
Highlights
- Ranch Style House
- Lower Floor Utility Room
- 1 Car Detached Garage
- Wood Flooring
- Fenced Yard
- Patio
About This Home
As of August 2015WELCOME HOME!! Great east side 3 bedroom ranch style home ready for new owners. Large living room with hardwood floors, newer kitchen complete with oak cabinetry and all the appliances, updated bathroom, lower level complete with bar area and half bath. Outside you will appreciate the 1 stall garage along with 2 additional storage spaces, patio, fire pit area, and fenced in yard. Home Warranty Included!!
Last Agent to Sell the Property
NEXTHOME PARTNERS License #58792-90 Listed on: 03/18/2015

Home Details
Home Type
- Single Family
Est. Annual Taxes
- $1,828
Year Built
- Built in 1950
Lot Details
- 0.29 Acre Lot
- Lot Dimensions are 95x134
- Fenced Yard
Home Design
- Ranch Style House
- Shingle Roof
- Vinyl Siding
Interior Spaces
- 1,204 Sq Ft Home
- Ceiling Fan
- Window Treatments
- Lower Floor Utility Room
- Laundry on lower level
- Basement Fills Entire Space Under The House
- Fire and Smoke Detector
Kitchen
- Range
- Microwave
- Dishwasher
Flooring
- Wood
- Vinyl
Bedrooms and Bathrooms
- 3 Bedrooms
Parking
- 1 Car Detached Garage
- Garage Door Opener
- Driveway
Outdoor Features
- Patio
Utilities
- Forced Air Heating and Cooling System
- Electric Water Heater
- Public Septic
- Cable TV Available
Listing and Financial Details
- Assessor Parcel Number 3407447
Ownership History
Purchase Details
Home Financials for this Owner
Home Financials are based on the most recent Mortgage that was taken out on this home.Purchase Details
Home Financials for this Owner
Home Financials are based on the most recent Mortgage that was taken out on this home.Similar Homes in Wisconsin Rapids, WI
Home Values in the Area
Average Home Value in this Area
Purchase History
| Date | Type | Sale Price | Title Company |
|---|---|---|---|
| Warranty Deed | $79,500 | -- | |
| Deed | $79,000 | -- |
Mortgage History
| Date | Status | Loan Amount | Loan Type |
|---|---|---|---|
| Previous Owner | $62,000 | New Conventional | |
| Previous Owner | $8,300 | Credit Line Revolving | |
| Previous Owner | $63,800 | New Conventional |
Property History
| Date | Event | Price | Change | Sq Ft Price |
|---|---|---|---|---|
| 08/31/2015 08/31/15 | Sold | $79,500 | -6.4% | $66 / Sq Ft |
| 07/20/2015 07/20/15 | Pending | -- | -- | -- |
| 03/18/2015 03/18/15 | For Sale | $84,900 | +7.5% | $71 / Sq Ft |
| 11/22/2013 11/22/13 | Sold | $79,000 | -4.8% | $66 / Sq Ft |
| 10/07/2013 10/07/13 | Pending | -- | -- | -- |
| 09/17/2013 09/17/13 | For Sale | $83,000 | -- | $69 / Sq Ft |
Tax History Compared to Growth
Tax History
| Year | Tax Paid | Tax Assessment Tax Assessment Total Assessment is a certain percentage of the fair market value that is determined by local assessors to be the total taxable value of land and additions on the property. | Land | Improvement |
|---|---|---|---|---|
| 2024 | $2,477 | $135,200 | $14,100 | $121,100 |
| 2023 | $1,942 | $78,200 | $12,800 | $65,400 |
| 2022 | $1,955 | $78,200 | $12,800 | $65,400 |
| 2021 | $2,004 | $78,200 | $12,800 | $65,400 |
| 2020 | $1,997 | $78,200 | $12,800 | $65,400 |
| 2019 | $1,962 | $78,200 | $12,800 | $65,400 |
| 2018 | $1,920 | $78,200 | $12,800 | $65,400 |
| 2017 | $1,862 | $76,300 | $12,600 | $63,700 |
| 2016 | $1,833 | $76,300 | $12,600 | $63,700 |
| 2015 | $1,846 | $76,300 | $12,600 | $63,700 |
Agents Affiliated with this Home
-
Keith Wilkes

Seller's Agent in 2015
Keith Wilkes
NEXTHOME PARTNERS
(715) 459-1282
83 in this area
191 Total Sales
-
D
Buyer's Agent in 2013
Deb Kawleski
NON-MLS OFFICE
Map
Source: Central Wisconsin Multiple Listing Service
MLS Number: 1501564
APN: 3407447
