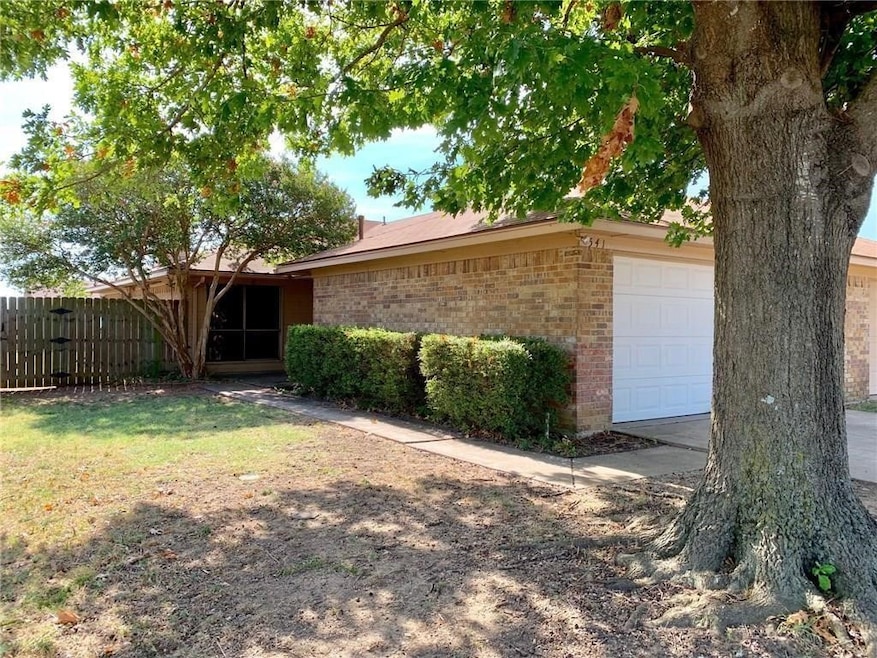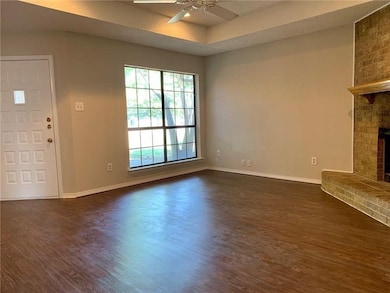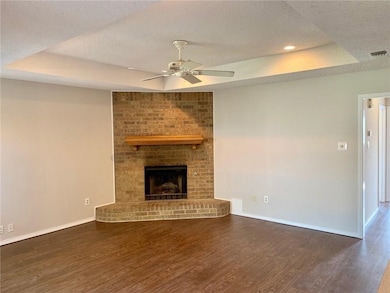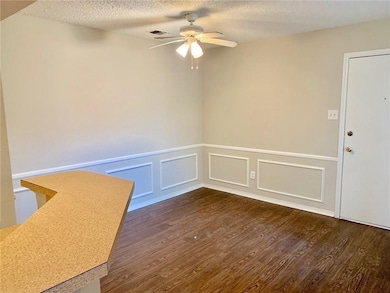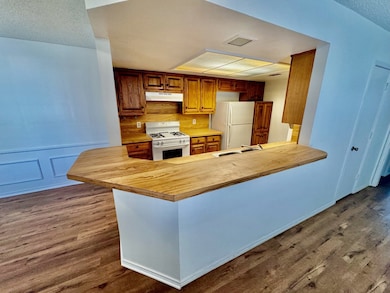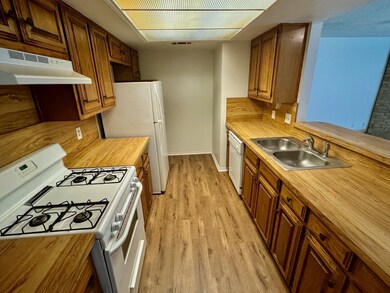541 Canary Ln Unit 539 Red Oak, TX 75154
2
Beds
2
Baths
1,128
Sq Ft
5,227
Sq Ft Lot
Highlights
- Traditional Architecture
- Energy-Efficient Appliances
- Luxury Vinyl Plank Tile Flooring
- 2 Car Attached Garage
- 1-Story Property
- Central Heating and Cooling System
About This Home
Adorable and Affordable 2 bedroom 2 bath duplex. Luxury vinyl plank runs throughout home. You'll love the open layout with dine in kitchen and living fireplace. Fully fenced backyard. PLUS attached 2 car garage and private backyard. NO PETS
Listing Agent
Legacy Realty Group Brokerage Phone: 972-905-6333 License #0635449 Listed on: 06/24/2025
Townhouse Details
Home Type
- Townhome
Est. Annual Taxes
- $7,375
Year Built
- Built in 1985
Lot Details
- 5,227 Sq Ft Lot
- Wood Fence
- Few Trees
- Back Yard
Parking
- 2 Car Attached Garage
Home Design
- Duplex
- Traditional Architecture
- Brick Exterior Construction
Interior Spaces
- 1,128 Sq Ft Home
- 1-Story Property
- Ceiling Fan
- Wood Burning Fireplace
- Fireplace With Gas Starter
- Luxury Vinyl Plank Tile Flooring
Kitchen
- Gas Range
- Dishwasher
Bedrooms and Bathrooms
- 2 Bedrooms
- 2 Full Bathrooms
Schools
- Red Oak Elementary School
- Red Oak High School
Utilities
- Central Heating and Cooling System
- Heating System Uses Natural Gas
Additional Features
- Energy-Efficient Appliances
- Rain Gutters
Listing and Financial Details
- Residential Lease
- Property Available on 6/24/25
- Tenant pays for all utilities, grounds care, insurance, trash collection, water
- Assessor Parcel Number 170148
Community Details
Overview
- Red Oak Est Subdivision
Pet Policy
- No Pets Allowed
Map
Source: North Texas Real Estate Information Systems (NTREIS)
MLS Number: 20979890
APN: 170148
Nearby Homes
- 417 Bluebonnet Ln
- 208 Rosewood Ct
- 119 Quail Run Rd
- 102 Royal Crest Ct
- 107 Oak Hollow Ln
- 103 Sunglow Loop
- 105 Sunglow Loop
- 118 Red Pine Dr
- 111 Sunglow Loop
- 108 Forest Park Ln
- 317 Quail Run Rd
- 111 Sweet Gum St
- 104 Laurel Oak Dr
- 315 Burney Ln
- 153 Pinewood Ave
- 146 Pinewood Ave
- 401 Mara Ln
- 325 N State Highway 342
- 00 Texas 342
- 128 Chestnut Ln
