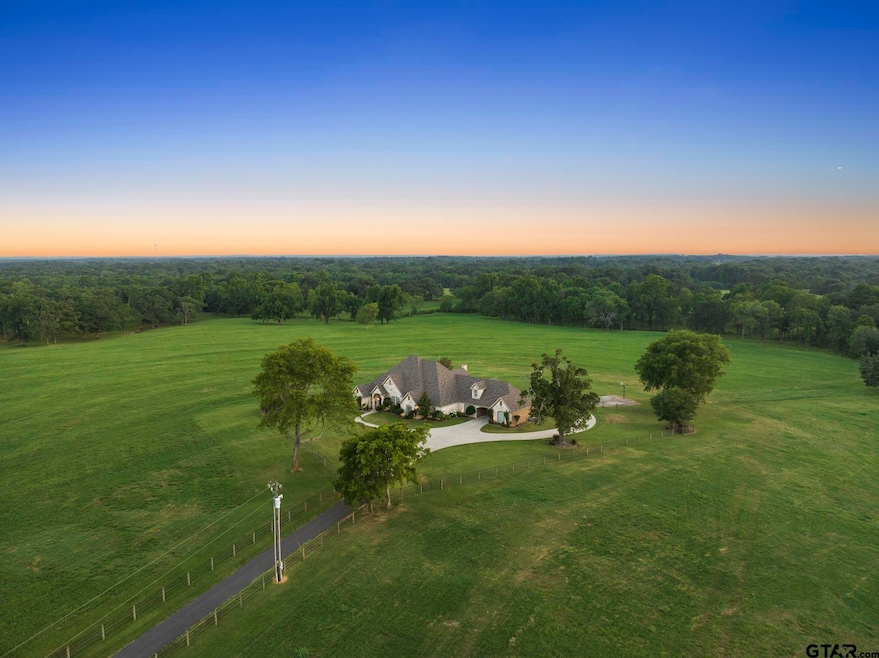541 County Road 2630 Mount Pleasant, TX 75455
Estimated payment $26,109/month
Highlights
- Additional Residence on Property
- Barn
- Home Theater
- Mount Pleasant High School Rated A
- Stables
- In Ground Pool
About This Lot
Immaculate ranch retreat! This stunning estate boasts over 226 beautifully improved acres, with 2 residences including a gorgeous ranch-style main home and a recently updated guest house. With 4 bedrooms, 3.5 baths, and an office, the main home offers plenty of space for the whole family. Enjoy the serene oasis that is the back yard, featuring a beautiful pool and outdoor kitchen. The state-of-the-art horse barn, complete with four 12x12 stalls, a tack room, plenty of storage, and a bathroom, is an equestrian’s dream! No horse property is complete without a lighted roping arena and a spacious hay barn. Over 2 miles of custom Ponderosa fencing meet up with hog wire to surround the property. Three separate entrances, including a stunning gated main entrance, provide easy access . Four stocked ponds and multiple wells can be found on site as well. Perfect for hunting, livestock, horses, or recreation, this one of a kind ranch in the tri-lakes area truly has it all.
Property Details
Property Type
- Land
Est. Annual Taxes
- $84
Year Built
- Built in 2008
Lot Details
- 226.23 Acre Lot
- Property fronts an easement
- Barbed Wire
- Pipe Fencing
- Lot Has A Rolling Slope
- Partially Wooded Lot
Home Design
- 1.5-Story Property
- Slab Foundation
- Composition Roof
- Stone
Interior Spaces
- 3,477 Sq Ft Home
- Vaulted Ceiling
- Ceiling Fan
- Gas Log Fireplace
- Stone Fireplace
- Living Room
- Formal Dining Room
- Home Theater
- Home Office
Kitchen
- Breakfast Bar
- Electric Oven
- Electric Cooktop
- Microwave
- Dishwasher
- Disposal
Flooring
- Carpet
- Tile
Bedrooms and Bathrooms
- 4 Bedrooms
- Sitting Area In Primary Bedroom
- All Bedrooms Down
- Split Bedroom Floorplan
- Walk-In Closet
- Dressing Area
- Tile Bathroom Countertop
- Double Vanity
- Bathtub with Shower
Home Security
- Security Gate
- Fire and Smoke Detector
Parking
- 3 Car Garage
- Rear-Facing Garage
Schools
- E.C. Brice Elementary School
- Mt Pleasant Middle School
- Mt Pleasant High School
Horse Facilities and Amenities
- Tack Room
- Stables
Utilities
- Zoned Heating and Cooling
- Electricity To Lot Line
- Propane
- Co-Op Water
- Tankless Water Heater
- Multiple Water Heaters
- Septic System
- Internet Available
Additional Features
- Additional Residence on Property
- Barn
Community Details
Overview
- Private Subdivision
Recreation
- In Ground Pool
- Pond
- Covered Patio or Porch
- Outdoor Kitchen
- Exterior Lighting
- Outdoor Grill
- Rain Gutters
Map
Home Values in the Area
Average Home Value in this Area
Tax History
| Year | Tax Paid | Tax Assessment Tax Assessment Total Assessment is a certain percentage of the fair market value that is determined by local assessors to be the total taxable value of land and additions on the property. | Land | Improvement |
|---|---|---|---|---|
| 2024 | $84 | $624,713 | $0 | $0 |
| 2023 | $7,658 | $492,094 | $0 | $0 |
| 2022 | $8,571 | $484,289 | $0 | $0 |
| 2021 | $8,634 | $0 | $0 | $0 |
| 2020 | $8,464 | $0 | $0 | $0 |
| 2019 | $8,002 | $0 | $0 | $0 |
| 2018 | $7,782 | $0 | $0 | $0 |
| 2017 | $7,466 | $371,827 | $52,500 | $319,327 |
| 2016 | $7,466 | $375,225 | $52,500 | $322,725 |
| 2015 | -- | $375,225 | $52,500 | $322,725 |
| 2014 | -- | $371,121 | $45,000 | $326,121 |
Property History
| Date | Event | Price | Change | Sq Ft Price |
|---|---|---|---|---|
| 03/28/2025 03/28/25 | For Sale | $4,899,000 | -- | $1,409 / Sq Ft |
Mortgage History
| Date | Status | Loan Amount | Loan Type |
|---|---|---|---|
| Closed | $314,511 | New Conventional | |
| Closed | $320,000 | New Conventional |
Source: Greater Tyler Association of REALTORS®
MLS Number: 25004658
APN: 290691
- 537 County Road 2630
- TBD Farm To Market 2882
- 7928 Farm Road 127
- 89 Pr 2710
- 431 County Road 2715
- 431 County Road 2715
- 455 County Road 2710
- 1579 Cr 2600
- TBD Farm To Market 21
- 387 County Road 2675
- 853 County Road 2730
- 65 County Road 2835
- TBD Cr 2670
- Lot 2 County Road 2710
- Lot 1 County Road 2710
- 1.42 Acres County Road 2910
- TBD County Road 2910
- 2380 Fm 21
- 707 County Road 1123
- 1109 Booker Ave
- 225 Tennison Rd
- 316 W 7th St Unit 114
- 172 W 17th St
- 198 Tupelo St
- 115 Yates St
- 910 E 8th St
- 308 Carr Dr
- 212 Lenox St
- 208 Lenox St
- 1002 Stone Hill St
- 117 Cr 1222
- 117 County Rd 1222
- 165 Private Rd 54329
- 605 N Main St
- 1040 County Road 3590 Unit A
- 147 Alamo St
- 1001 Lakeview Dr
- 2166 Fm852







