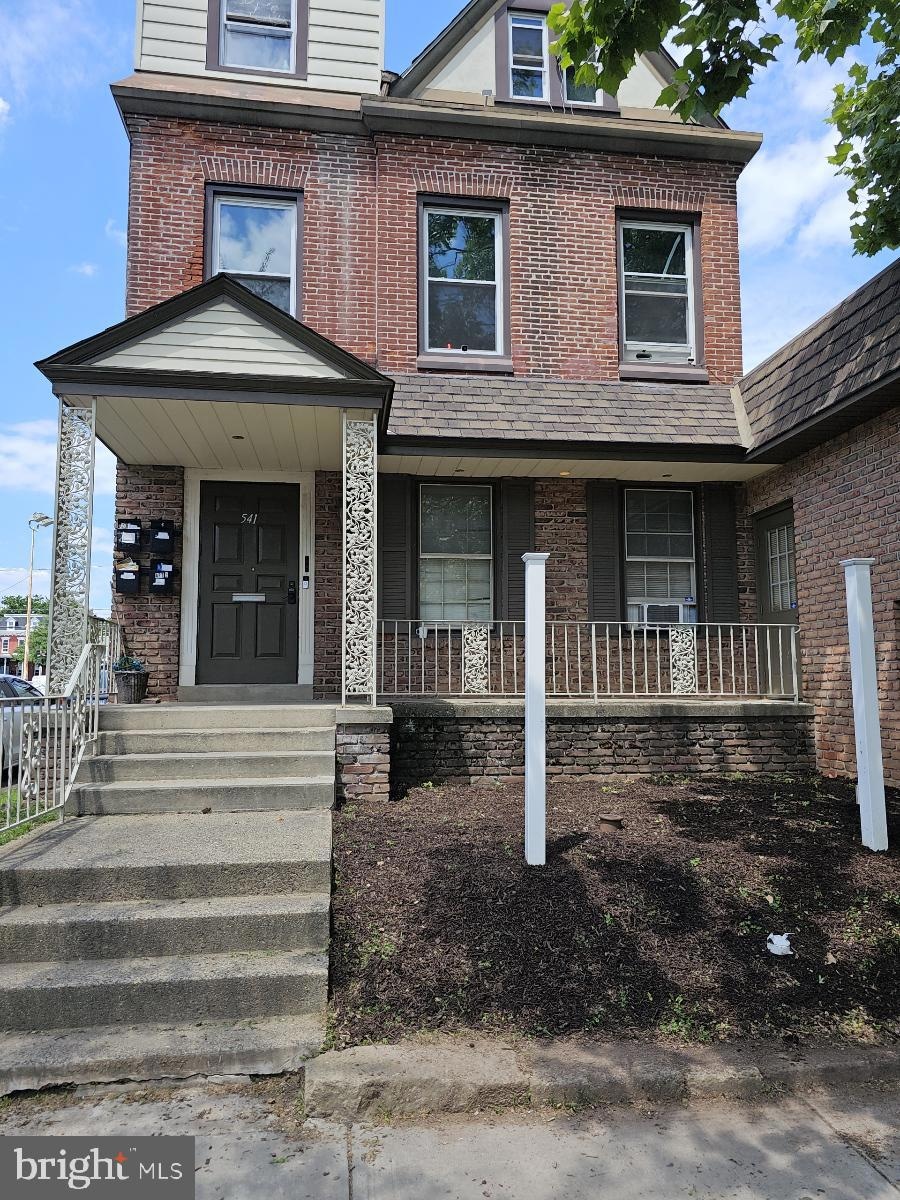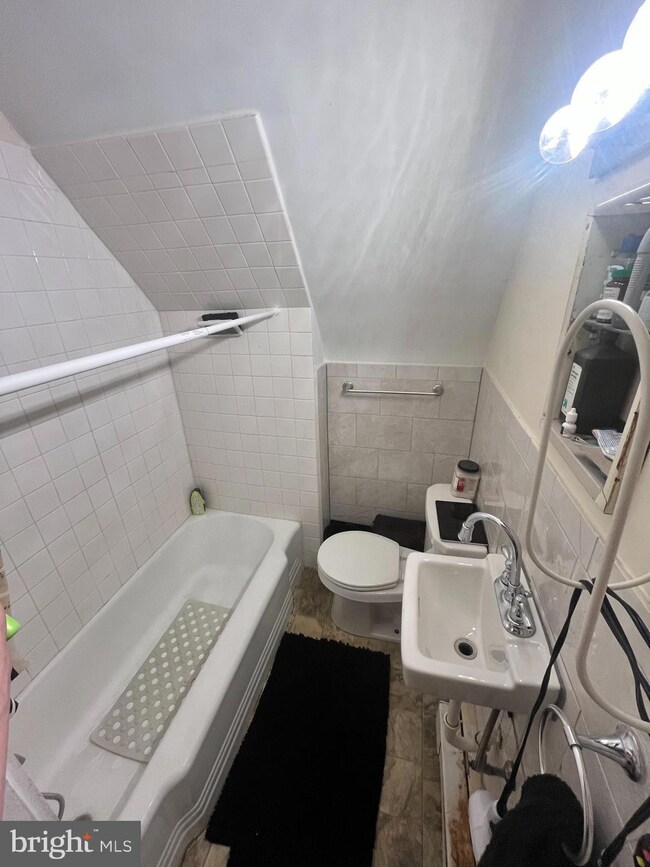541 E High St Unit 3RD FLOOR Pottstown, PA 19464
Washington-Rosedale NeighborhoodHighlights
- Victorian Architecture
- Living Room
- Electric Baseboard Heater
- No HOA
- Dining Room
- 3-minute walk to Chestnut Street Park
About This Home
This 3rd floor apartment has everything you need and is a great space. It as been newly painted and renovated. When you come through the door of the apartment you are greeted by a very large Living Room. If you go to the right you will find yourself in the Primary bedroom. It is a large room and has lots of natural sunlight. From the primary you will come to the full bathroom. Bathroom has a tub. From the bathroom, you can go into the 2nd bedroom or go back into the Living Room and circle around to the 2nd bedroom. This bedroom is also of a nice size. The kitchen is small but has everything you need! There are new granite countertops as an upgrade. As you are coming back into the Living Room there is space right next to the kitchen for a small table for a Dining area. This apartment has off street parking, and is within walking distance to shopping, restaurants and bars. Applicants can apply online through Rent Spree. Landlord is asking for applicants to have a credit score of 550 or more and have no criminal background. This is not a pet friendly property.
Listing Agent
(610) 945-8398 vcamuso@kw.com Keller Williams Real Estate-Blue Bell License #RS341957 Listed on: 11/19/2025

Home Details
Home Type
- Single Family
Year Built
- Built in 1825
Lot Details
- 4,200 Sq Ft Lot
Parking
- 1 Parking Space
Home Design
- Victorian Architecture
- Entry on the 3rd floor
- Permanent Foundation
Interior Spaces
- 533 Sq Ft Home
- Property has 3 Levels
- Living Room
- Dining Room
Bedrooms and Bathrooms
- 2 Bedrooms
- 1 Full Bathroom
Utilities
- Electric Baseboard Heater
- Electric Water Heater
Listing and Financial Details
- Residential Lease
- Security Deposit $1,450
- Tenant pays for electricity
- Rent includes sewer, water
- 12-Month Min and 24-Month Max Lease Term
- Available 12/1/25
- Assessor Parcel Number 16-00-15032-009
Community Details
Overview
- No Home Owners Association
Pet Policy
- No Pets Allowed
Map
Property History
| Date | Event | Price | List to Sale | Price per Sq Ft |
|---|---|---|---|---|
| 11/19/2025 11/19/25 | For Rent | $1,450 | +7.4% | -- |
| 07/12/2024 07/12/24 | Rented | $1,350 | 0.0% | -- |
| 07/06/2024 07/06/24 | Under Contract | -- | -- | -- |
| 06/27/2024 06/27/24 | For Rent | $1,350 | -- | -- |
Source: Bright MLS
MLS Number: PAMC2162178
- 544 Walnut St
- 564 Walnut St
- 418 Walnut St
- 431 Cherry St
- 110 S Franklin St
- 64 S Evans St
- 173 N Franklin St
- 703 Walnut St
- 764 Queen St
- 335 Chestnut St
- 352 Beech St
- 648 Lincoln Ave
- 570 Jefferson Ave
- 399 Lincoln Ave
- 342 Lincoln Ave
- 71 N Charlotte St
- 78 S Charlotte St
- 406 Jefferson Ave
- 256 Walnut St
- 866 E High St
- 535 E High St Unit 2
- 563 King St
- 428 South St
- 64 S Evans St Unit 2
- 64 S Evans St Unit 3
- 339 Chestnut St Unit 2
- 365 Union Aly
- 766 Queen St
- 56 S Charlotte St Unit B3
- 410 Jefferson Ave Unit 2ndfloor
- 235 E High St Unit 3A
- 319 Grant St
- 414 May St
- 666 Jefferson Ave Unit 17
- 851 South St
- 253 Beech St
- 20 S Hanover St Unit 1B
- 27 N Hanover St
- 151 Chestnut St Unit 1
- 258 S Penn St






