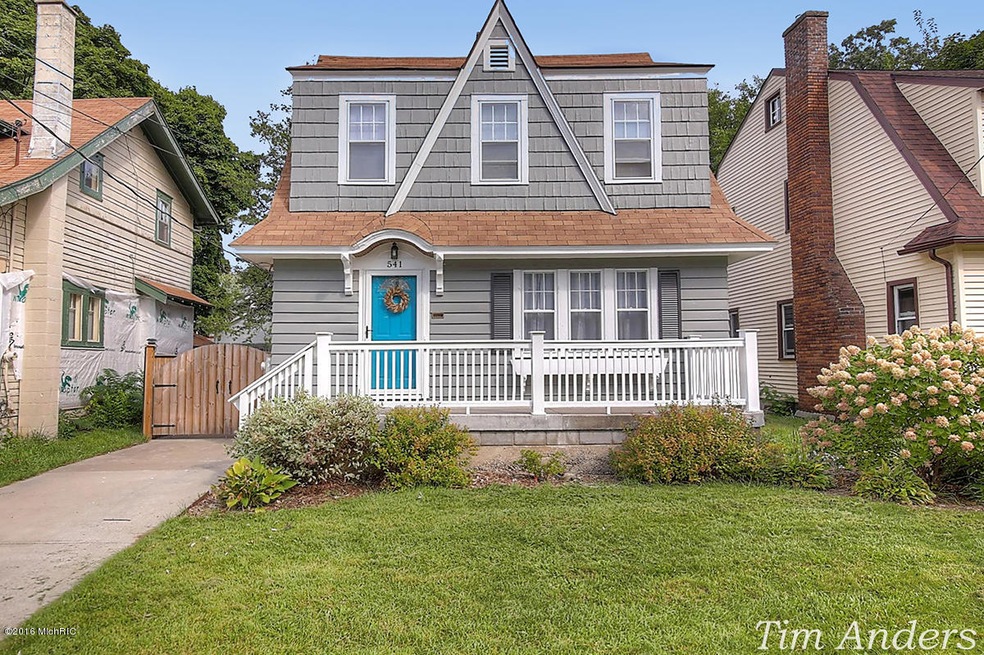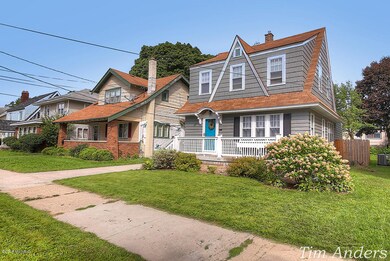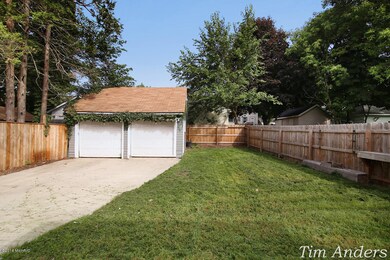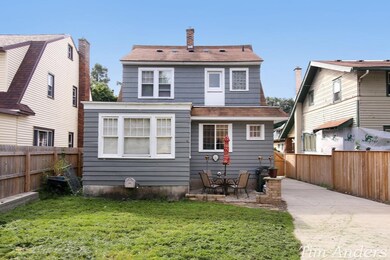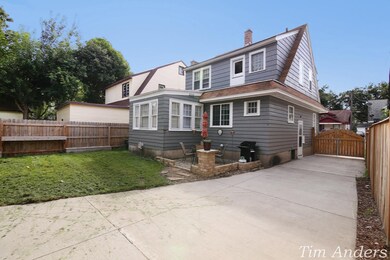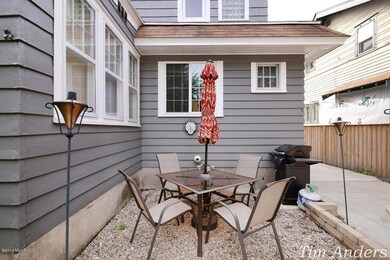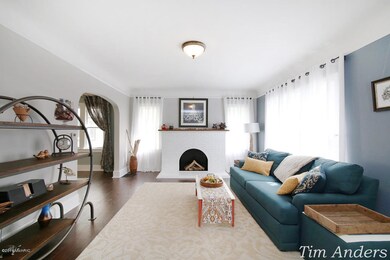
541 Elliott St SE Grand Rapids, MI 49507
Garfield Park NeighborhoodHighlights
- Recreation Room
- Wood Flooring
- Eat-In Kitchen
- Traditional Architecture
- 2 Car Detached Garage
- Storm Windows
About This Home
As of November 2024Stunning completely remodeled home! This 3 bedroom 1.5 bathroom home will wow you from the moment you walk through the front door with its brand new kitchen, gleaming original hardwood floors throughout the upstairs, and gorgeous, decorative fireplace. The charm of this home is unmatched in many older homes currently on the market, in a highly sought after spot. Completely remodeled kitchen with tile flooring, butcher block counter tops and beautiful cherry cabinetry. The main floor includes a bonus room with French doors that would be prefect for an office or den. A portion of the basement has been finished which is a rare find in this style of home. This home also features 2 stall garage, new driveway, a good sized porch in front, fully fenced backyard with driveway gate, call today!!
Last Agent to Sell the Property
Berkshire Hathaway HomeServices Michigan Real Estate (Main) License #6501233200 Listed on: 09/23/2016

Co-Listed By
Berkshire Hathaway HomeServices Michigan Real Estate (Main) License #6501299915
Home Details
Home Type
- Single Family
Est. Annual Taxes
- $1,107
Year Built
- Built in 1926
Lot Details
- 4,791 Sq Ft Lot
- Lot Dimensions are 40x120
- Shrub
- Back Yard Fenced
Parking
- 2 Car Detached Garage
Home Design
- Traditional Architecture
- Composition Roof
- Wood Siding
Interior Spaces
- 1,976 Sq Ft Home
- 2-Story Property
- Family Room with Fireplace
- Living Room
- Dining Area
- Recreation Room
- Wood Flooring
- Basement Fills Entire Space Under The House
- Storm Windows
Kitchen
- Eat-In Kitchen
- Range
- Microwave
- Dishwasher
Bedrooms and Bathrooms
- 3 Bedrooms
Location
- Mineral Rights Excluded
Utilities
- Forced Air Heating System
- Heating System Uses Natural Gas
- Natural Gas Water Heater
Ownership History
Purchase Details
Home Financials for this Owner
Home Financials are based on the most recent Mortgage that was taken out on this home.Purchase Details
Home Financials for this Owner
Home Financials are based on the most recent Mortgage that was taken out on this home.Purchase Details
Home Financials for this Owner
Home Financials are based on the most recent Mortgage that was taken out on this home.Purchase Details
Home Financials for this Owner
Home Financials are based on the most recent Mortgage that was taken out on this home.Purchase Details
Purchase Details
Purchase Details
Purchase Details
Purchase Details
Similar Homes in Grand Rapids, MI
Home Values in the Area
Average Home Value in this Area
Purchase History
| Date | Type | Sale Price | Title Company |
|---|---|---|---|
| Warranty Deed | $285,000 | Sun Title | |
| Warranty Deed | $285,000 | Sun Title | |
| Warranty Deed | $170,000 | Title Resource Agency | |
| Warranty Deed | $170,000 | None Available | |
| Warranty Deed | $135,000 | West Mi Realtors Title Co Ll | |
| Warranty Deed | $72,000 | Sun Title Agency Of Mi Llc | |
| Quit Claim Deed | $9,200 | None Available | |
| Sheriffs Deed | $103,942 | None Available | |
| Quit Claim Deed | -- | Stewart Title Guaranty Compa | |
| Warranty Deed | $68,700 | -- | |
| Deed | $44,000 | -- |
Mortgage History
| Date | Status | Loan Amount | Loan Type |
|---|---|---|---|
| Open | $228,000 | New Conventional | |
| Closed | $228,000 | New Conventional | |
| Previous Owner | $136,000 | New Conventional | |
| Previous Owner | $128,250 | New Conventional | |
| Previous Owner | $70,695 | FHA | |
| Previous Owner | $86,700 | Unknown | |
| Previous Owner | $81,500 | Unknown |
Property History
| Date | Event | Price | Change | Sq Ft Price |
|---|---|---|---|---|
| 11/13/2024 11/13/24 | Sold | $285,000 | +6.3% | $144 / Sq Ft |
| 10/22/2024 10/22/24 | Pending | -- | -- | -- |
| 10/16/2024 10/16/24 | For Sale | $268,000 | 0.0% | $136 / Sq Ft |
| 09/16/2024 09/16/24 | Pending | -- | -- | -- |
| 09/12/2024 09/12/24 | For Sale | $268,000 | +57.6% | $136 / Sq Ft |
| 07/30/2018 07/30/18 | Sold | $170,000 | +6.3% | $86 / Sq Ft |
| 07/19/2018 07/19/18 | Pending | -- | -- | -- |
| 07/19/2018 07/19/18 | For Sale | $159,900 | +18.4% | $81 / Sq Ft |
| 11/09/2016 11/09/16 | Sold | $135,000 | +3.9% | $68 / Sq Ft |
| 09/24/2016 09/24/16 | Pending | -- | -- | -- |
| 09/23/2016 09/23/16 | For Sale | $129,900 | +80.4% | $66 / Sq Ft |
| 04/12/2013 04/12/13 | Sold | $72,000 | -9.9% | $36 / Sq Ft |
| 02/18/2013 02/18/13 | Pending | -- | -- | -- |
| 02/09/2013 02/09/13 | For Sale | $79,900 | -- | $40 / Sq Ft |
Tax History Compared to Growth
Tax History
| Year | Tax Paid | Tax Assessment Tax Assessment Total Assessment is a certain percentage of the fair market value that is determined by local assessors to be the total taxable value of land and additions on the property. | Land | Improvement |
|---|---|---|---|---|
| 2025 | $2,063 | $125,000 | $0 | $0 |
| 2024 | $2,063 | $112,700 | $0 | $0 |
| 2023 | $2,093 | $99,100 | $0 | $0 |
| 2022 | $1,987 | $86,400 | $0 | $0 |
| 2021 | $1,943 | $75,600 | $0 | $0 |
| 2020 | $1,858 | $65,200 | $0 | $0 |
| 2019 | $1,946 | $55,300 | $0 | $0 |
| 2018 | $1,630 | $47,000 | $0 | $0 |
| 2017 | $1,587 | $39,200 | $0 | $0 |
| 2016 | $1,166 | $34,600 | $0 | $0 |
| 2015 | $1,084 | $34,600 | $0 | $0 |
| 2013 | -- | $35,500 | $0 | $0 |
Agents Affiliated with this Home
-
Corrin Wiersema

Seller's Agent in 2024
Corrin Wiersema
Keller Williams Harbortown
(616) 610-9628
11 in this area
211 Total Sales
-
Melissa Story

Seller Co-Listing Agent in 2024
Melissa Story
Keller Williams Harbortown
(616) 288-3244
3 in this area
108 Total Sales
-
Gwendolyn Johnson
G
Buyer's Agent in 2024
Gwendolyn Johnson
Greenridge Realty (EGR)
(616) 340-8441
9 in this area
57 Total Sales
-
Mark Brace

Seller's Agent in 2018
Mark Brace
Berkshire Hathaway HomeServices Michigan Real Estate (Main)
(616) 447-7025
9 in this area
857 Total Sales
-
C
Buyer's Agent in 2018
Corrin Timmer
Esquire Realty Group LLC
-
Donna Anders

Seller's Agent in 2016
Donna Anders
Berkshire Hathaway HomeServices Michigan Real Estate (Main)
(616) 291-1927
4 in this area
445 Total Sales
Map
Source: Southwestern Michigan Association of REALTORS®
MLS Number: 16049192
APN: 41-18-06-456-021
- 602 Griggs St SE
- 436 Storrs St SE
- 418 Griggs St SE
- 1731 Martin Ave SE
- 623 Dickinson St SE
- 1718 Madison Ave SE
- 1003 Dickinson St SE
- 1724 Martin Ave SE
- 2047 Linden Ave SE
- 2107 College Ave SE
- 2050 Linden Ave SE
- 2053 Linden Ave SE
- 2058 Linden Ave SE
- 2096 Willard Ave SE
- 2059 Linden Ave SE
- 2065 Linden Ave SE
- 2105 Willard Ave SE
- 2066 Linden Ave SE
- 2127 Paris Ave SE
- 2109 Willard Ave SE
