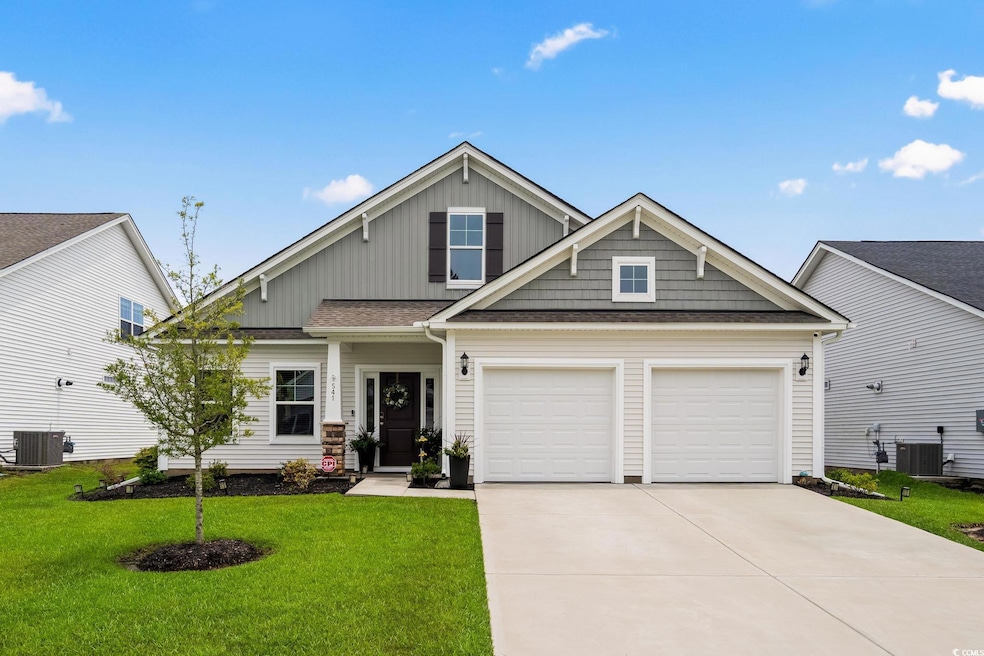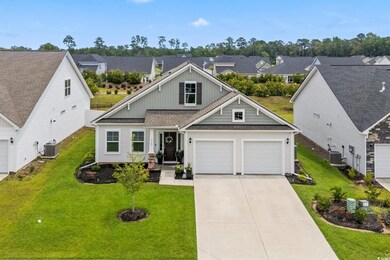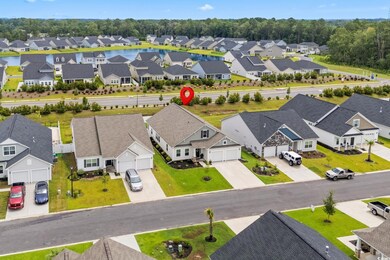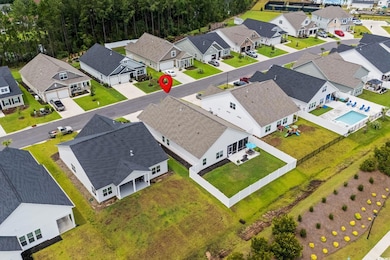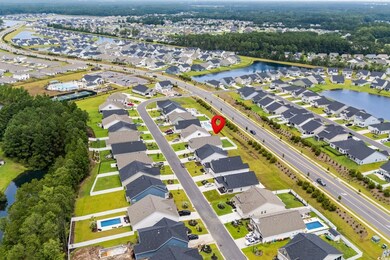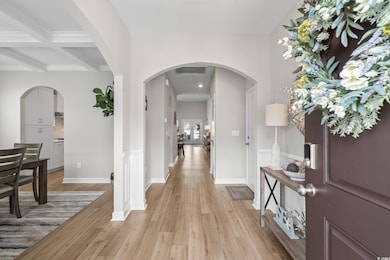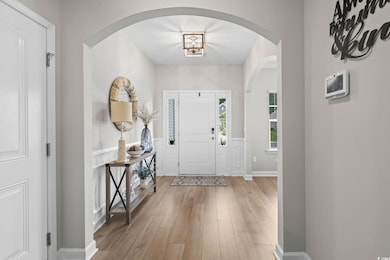
541 Fanciful Way Myrtle Beach, SC 29588
Burgess NeighborhoodEstimated payment $2,901/month
Highlights
- Very Popular Property
- Clubhouse
- Solid Surface Countertops
- Burgess Elementary School Rated A-
- Ranch Style House
- Community Pool
About This Home
Everyday is a vacation in this home that is tucked away in the charming Arcadia neighborhood, this coastal cutie is your ticket to laid-back Myrtle Beach living. Just minutes from the ocean, shopping, dining, golf, and all the fun the Grand Strand has to offer—you’re truly in the heart of it all. Step inside and you’ll instantly fall in love with the beautiful flooring, airy open layout, and breezy coastal charm throughout. The gourmet kitchen is a dream with double built-in ovens, a gas cooktop, and plenty of space to whip up your favorites after a day in the sun. The large master suite feels like a private retreat, featuring a spacious walk-in shower and plenty of room to relax and recharge. Love to entertain? The outdoor patio comes complete with a cozy fireplace—perfect for cool evenings, s’mores nights, or simply enjoying the Carolina sky. Add in a double garage for all your beach gear, golf clubs, and storage needs, and you've got the perfect blend of function and fun. And the community? Even better. Living in Arcadia means you’ll enjoy resort-style amenities including a sparkling community pool, a well-equipped fitness center, and scenic walking trails perfect for morning strolls or sunset unwinding. It’s the kind of neighborhood where every day feels like a getaway—but with all the comforts of home. 541 Fanciful Way isn’t just a place to live—it’s your own little slice of Myrtle Beach magic. Come see it for yourself and start living the beach life you’ve been dreaming of!
Home Details
Home Type
- Single Family
Year Built
- Built in 2023
Lot Details
- 7,841 Sq Ft Lot
- Irregular Lot
HOA Fees
- $81 Monthly HOA Fees
Parking
- 2 Car Attached Garage
- Garage Door Opener
Home Design
- Ranch Style House
- Slab Foundation
- Wood Frame Construction
- Masonry Siding
- Vinyl Siding
- Tile
Interior Spaces
- 2,042 Sq Ft Home
- Beamed Ceilings
- Ceiling Fan
- Insulated Doors
- Entrance Foyer
- Family Room with Fireplace
- Formal Dining Room
- Fire and Smoke Detector
Kitchen
- Breakfast Bar
- Double Oven
- Range
- Microwave
- Dishwasher
- Stainless Steel Appliances
- Solid Surface Countertops
- Disposal
Flooring
- Carpet
- Luxury Vinyl Tile
Bedrooms and Bathrooms
- 3 Bedrooms
- Bathroom on Main Level
- 2 Full Bathrooms
Laundry
- Laundry Room
- Washer and Dryer Hookup
Schools
- Forestbrook Elementary School
- Forestbrook Middle School
- Socastee High School
Utilities
- Forced Air Heating and Cooling System
- Cooling System Powered By Gas
- Heating System Uses Gas
- Underground Utilities
- Tankless Water Heater
- Gas Water Heater
- Cable TV Available
Additional Features
- Front Porch
- Outside City Limits
Community Details
Overview
- Association fees include electric common, common maint/repair, manager, trash pickup
- The community has rules related to allowable golf cart usage in the community
Amenities
- Clubhouse
Recreation
- Community Pool
Map
Home Values in the Area
Average Home Value in this Area
Property History
| Date | Event | Price | List to Sale | Price per Sq Ft |
|---|---|---|---|---|
| 11/18/2025 11/18/25 | For Sale | $449,797 | -- | $220 / Sq Ft |
About the Listing Agent

Brad is from a small town in Northern Indiana. Brad has owned or managed several highly successful businesses in the United States and Canada. He understands that running a profitable business is all about exceeding customer’s expectations. After pioneering the Canadian operations of a car rental company, Brad went on to own a home energy performance company with operations in the United States and Canada. That led to managing a heating and air conditioning company in Florida, ultimately
Brad's Other Listings
Source: Coastal Carolinas Association of REALTORS®
MLS Number: 2527740
- 544 Fanciful Way
- 179 Empyrean Cir
- 170 New Paradise Way
- 408 Empyrean Cir Unit lot 01
- 165 Osprey Cove Loop
- 315 Kildare Ct
- CAMERON Plan at Sandpiper Place
- CURTIS Plan at Sandpiper Place
- CALI Plan at Sandpiper Place
- DEVON Plan at Sandpiper Place
- PERRY Plan at Sandpiper Place
- KERRY Plan at Sandpiper Place
- MANNING Plan at Sandpiper Place
- ARIA Plan at Sandpiper Place
- LEWIS Plan at Sandpiper Place
- 156 Osprey Cove Loop
- 251 Copper Leaf Dr
- 256 Copper Leaf Dr
- 2349 Myerlee Dr
- 1725 Boyne Dr
- 1717 Boyne Dr Unit ID1329029P
- 6432 Sweet Gum Trail
- 6548 Laguna Point
- 210 Brunswick Place
- 6512 Royal Pine Dr
- 510-510 Fairwood Lakes Dr
- 510 Fairwood Lakes Dr Unit 19E
- 104 Leadoff Dr
- 175 Dorian Lp
- 179 Dorian Lp
- 324 Augustine Dr
- 192 Dorian Lp
- 363 Augustine Dr
- 5588 Daybreak Rd Unit Guest House
- 132 MacHrie Loop Unit B
- 107 MacHrie Loop Unit C
- 1057 Saltgrass Way
- 344 Bayou Loop
- 1639 Sedgefield Dr Unit ID1329030P
- 2090 Cross Gate Blvd Unit 205
