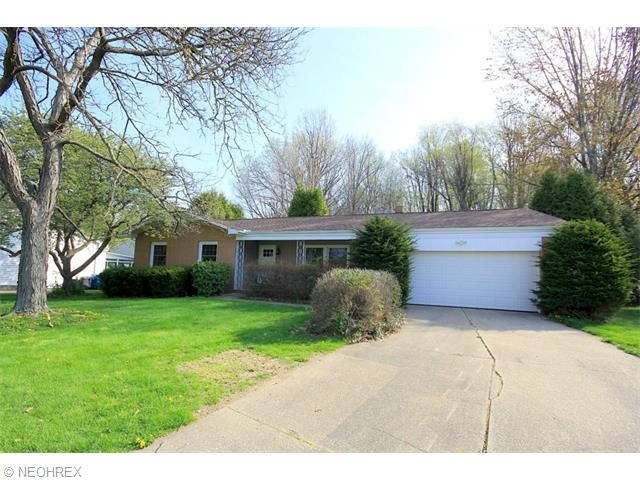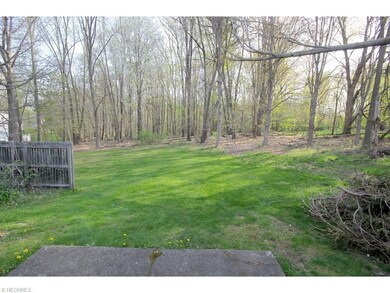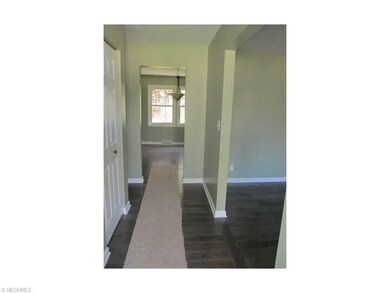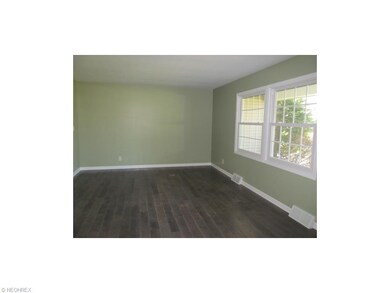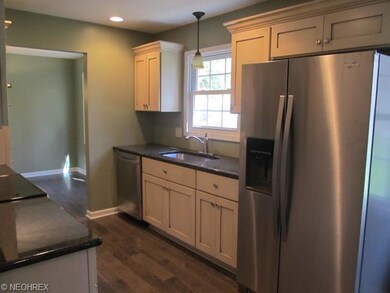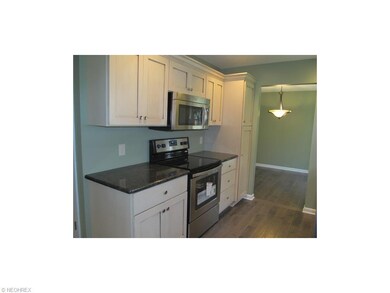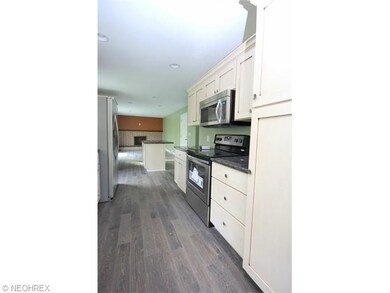
541 Green Meadow Dr Tallmadge, OH 44278
Highlights
- 1 Fireplace
- 2 Car Attached Garage
- 1-Story Property
- Cul-De-Sac
- Forced Air Heating and Cooling System
About This Home
As of July 2022WOW! Completely remodeled Tallmadge ranch on Cul-de-sac! Inviting Living Room. Formal Dining room. Beautiful 5 inch solid hard wood floors throughout main living area. Brand new Kitchen with glazed custom made cabinets, granite countertops, stainless steel appliances and a gorgeous island that opens to Family Room. Family Room with brick fireplace and sliders to private backyard. First floor Master bedroom. Updated bathrooms with 6 inch tile. Spacious basement just waiting to be finished. 2012 - New roof, gutters, C/A and garage door. 2014/2015 - New furnace, hot water tank, chimney, windows and front vinyl siding. Move in Ready - Add your finishing touches outside. Call for your appointment today!
Last Agent to Sell the Property
High Point Real Estate Group License #2005006777 Listed on: 05/01/2015
Home Details
Home Type
- Single Family
Est. Annual Taxes
- $3,071
Year Built
- Built in 1964
Lot Details
- 0.36 Acre Lot
- Lot Dimensions are 95x167
- Cul-De-Sac
Parking
- 2 Car Attached Garage
Home Design
- Brick Exterior Construction
- Asphalt Roof
- Vinyl Construction Material
Interior Spaces
- 1,522 Sq Ft Home
- 1-Story Property
- 1 Fireplace
- Unfinished Basement
- Basement Fills Entire Space Under The House
Kitchen
- Built-In Oven
- Range
- Microwave
- Dishwasher
- Disposal
Bedrooms and Bathrooms
- 3 Bedrooms
Utilities
- Forced Air Heating and Cooling System
- Heating System Uses Gas
Community Details
- White Gate Community
Listing and Financial Details
- Assessor Parcel Number 6002111
Ownership History
Purchase Details
Home Financials for this Owner
Home Financials are based on the most recent Mortgage that was taken out on this home.Purchase Details
Home Financials for this Owner
Home Financials are based on the most recent Mortgage that was taken out on this home.Purchase Details
Similar Homes in the area
Home Values in the Area
Average Home Value in this Area
Purchase History
| Date | Type | Sale Price | Title Company |
|---|---|---|---|
| Warranty Deed | $272,000 | Kingdom Title | |
| Grant Deed | $165,000 | Athena Box Village Title | |
| Certificate Of Transfer | -- | -- |
Mortgage History
| Date | Status | Loan Amount | Loan Type |
|---|---|---|---|
| Previous Owner | $231,200 | New Conventional | |
| Previous Owner | $162,011 | FHA |
Property History
| Date | Event | Price | Change | Sq Ft Price |
|---|---|---|---|---|
| 07/08/2022 07/08/22 | Sold | $272,000 | +8.8% | $179 / Sq Ft |
| 05/28/2022 05/28/22 | Pending | -- | -- | -- |
| 05/24/2022 05/24/22 | For Sale | $249,900 | +51.5% | $164 / Sq Ft |
| 06/24/2015 06/24/15 | Sold | $165,000 | -2.9% | $108 / Sq Ft |
| 06/06/2015 06/06/15 | Pending | -- | -- | -- |
| 05/01/2015 05/01/15 | For Sale | $169,900 | -- | $112 / Sq Ft |
Tax History Compared to Growth
Tax History
| Year | Tax Paid | Tax Assessment Tax Assessment Total Assessment is a certain percentage of the fair market value that is determined by local assessors to be the total taxable value of land and additions on the property. | Land | Improvement |
|---|---|---|---|---|
| 2025 | $4,080 | $81,785 | $14,679 | $67,106 |
| 2024 | $4,080 | $81,785 | $14,679 | $67,106 |
| 2023 | $4,080 | $81,785 | $14,679 | $67,106 |
| 2022 | $3,891 | $63,781 | $11,652 | $52,129 |
| 2021 | $3,908 | $63,781 | $11,652 | $52,129 |
| 2020 | $3,877 | $63,780 | $11,650 | $52,130 |
| 2019 | $3,717 | $54,670 | $12,240 | $42,430 |
| 2018 | $3,274 | $54,670 | $12,240 | $42,430 |
| 2017 | $3,091 | $54,670 | $12,240 | $42,430 |
| 2016 | $3,242 | $49,750 | $12,240 | $37,510 |
| 2015 | $3,091 | $49,750 | $12,240 | $37,510 |
| 2014 | $3,071 | $49,750 | $12,240 | $37,510 |
| 2013 | -- | $49,750 | $12,240 | $37,510 |
Agents Affiliated with this Home
-

Seller's Agent in 2022
Steve Mosholder
Mosholder Realty Inc.
(330) 554-6770
90 in this area
216 Total Sales
-

Seller Co-Listing Agent in 2022
Danny Mosholder
Mosholder Realty Inc.
(330) 620-1330
90 in this area
226 Total Sales
-

Buyer's Agent in 2022
Donna Montgomery
Keller Williams Chervenic Rlty
2 in this area
61 Total Sales
-

Seller's Agent in 2015
Andrea Spano
High Point Real Estate Group
(330) 573-5137
4 in this area
38 Total Sales
-

Buyer's Agent in 2015
Lisa Donatelli
Keller Williams Chervenic Rlty
(330) 715-4892
4 in this area
104 Total Sales
Map
Source: MLS Now
MLS Number: 3705882
APN: 60-02111
- 212 High Point Cir
- 353 Southeast Ave
- 331 Southeast Ave
- 313 Southeast Ave
- 243 S Munroe Rd
- 729 Norton Dr
- 640 Stafford Dr
- 523 S Munroe Rd
- 517 Pheasant Run Rd
- 130 Strecker Dr
- 856 Jennifer Trail
- 2330 Eastwood Ave
- 293 Fawnwood Dr
- 0 East Ave
- 84 Southeast Ave
- 1034 Southeast Ave
- 819 Sunset View Blvd
- 2332 Cooledge Ave
- 868 S Munroe Rd
- 754 Peck Rd
