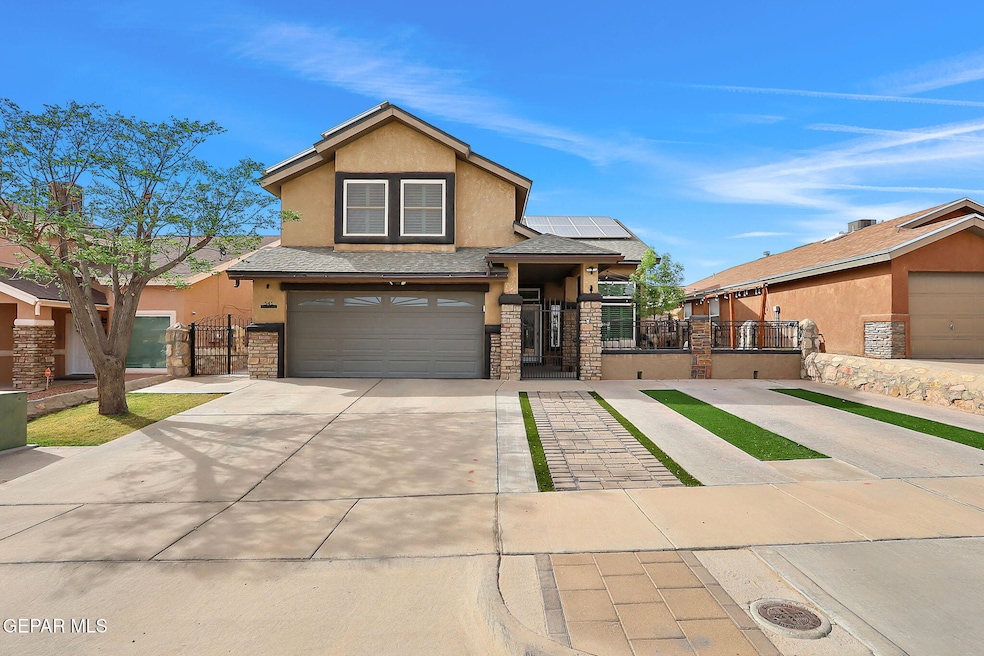541 Kearney Way El Paso, TX 79928
Mission Ridge NeighborhoodEstimated payment $1,992/month
Highlights
- Home Theater
- 5,401 Acre Lot
- Granite Countertops
- Solar Power System
- 1 Fireplace
- No HOA
About This Home
Buyers: welcome to a home designed for comfort, convenience, and peace of mind. If you're looking for a property where you don't have to worry about any repairs, this is the one. Thoughtfully maintained with every feature in excellent condition, this residence is truly move-in ready.
Offering 4 spacious bedrooms, 2 bathrooms, and a powder room, this home provides enough room for both privacy and functionality. You'll love the main living room and separate family room, perfect for entertaining guests or creating a cozy retreat. The open-concept floor plan makes gatherings easy and enjoyable.
Enjoy long-term savings with 7.8 kW of paid solar panels, giving you energy efficiency and reduced electricity costs. Upstairs, the bedrooms provide comfort and flexibility for the whole family, while the neighborhood's top-rated schools and welcoming community add to the lifestyle benefits.
And if you're a dog owner—great news! This home is pet-friendly, with a neighborhood perfect for walks and outdoor activities.
Open House Schedule
-
Saturday, September 13, 20252:00 to 6:00 pm9/13/2025 2:00:00 PM +00:009/13/2025 6:00:00 PM +00:00Add to Calendar
-
Tuesday, September 16, 20253:00 to 6:00 pm9/16/2025 3:00:00 PM +00:009/16/2025 6:00:00 PM +00:00Add to Calendar
Home Details
Home Type
- Single Family
Est. Annual Taxes
- $6,000
Year Built
- Built in 2007
Lot Details
- 5,401 Acre Lot
- Artificial Turf
- Back Yard Fenced
- Property is zoned A1
Parking
- Attached Garage
Home Design
- Shingle Roof
- Stucco Exterior
- Stone
Interior Spaces
- 2,030 Sq Ft Home
- 2-Story Property
- Ceiling Fan
- 1 Fireplace
- Double Pane Windows
- Shutters
- Dining Room
- Home Theater
Kitchen
- Breakfast Area or Nook
- Microwave
- Dishwasher
- Granite Countertops
- Mitered Cabinets
- Copper Kitchen Sink
Flooring
- Carpet
- Tile
Bedrooms and Bathrooms
- 4 Bedrooms
- Granite Bathroom Countertops
Eco-Friendly Details
- Solar Power System
Outdoor Features
- Open Patio
- Shed
Schools
- Dr Sue Shook Elementary School
- Col John O Ensor Middle School
- Eastlake High School
Utilities
- Central Heating and Cooling System
- Cable TV Available
Community Details
- No Home Owners Association
- Built by Desert View Homes
- Eastlake Estates Subdivision
Listing and Financial Details
- Homestead Exemption
- Assessor Parcel Number E07700001100900
Map
Home Values in the Area
Average Home Value in this Area
Tax History
| Year | Tax Paid | Tax Assessment Tax Assessment Total Assessment is a certain percentage of the fair market value that is determined by local assessors to be the total taxable value of land and additions on the property. | Land | Improvement |
|---|---|---|---|---|
| 2025 | $4,258 | $225,300 | -- | -- |
| 2024 | $4,258 | $204,818 | -- | -- |
| 2023 | $4,258 | $186,198 | $0 | $0 |
| 2022 | $4,833 | $169,271 | $0 | $0 |
| 2021 | $4,755 | $158,280 | $24,412 | $133,868 |
| 2020 | $4,360 | $139,894 | $24,412 | $115,482 |
| 2018 | $3,814 | $128,400 | $24,412 | $103,988 |
| 2017 | $3,476 | $118,046 | $24,412 | $93,634 |
| 2016 | $3,476 | $118,046 | $24,412 | $93,634 |
| 2015 | $2,916 | $118,046 | $24,412 | $93,634 |
| 2014 | $2,916 | $106,963 | $24,412 | $82,551 |
Property History
| Date | Event | Price | Change | Sq Ft Price |
|---|---|---|---|---|
| 09/04/2025 09/04/25 | Price Changed | $279,999 | -1.8% | $138 / Sq Ft |
| 09/03/2025 09/03/25 | For Sale | $285,000 | 0.0% | $140 / Sq Ft |
| 05/08/2025 05/08/25 | Off Market | -- | -- | -- |
| 04/01/2025 04/01/25 | For Sale | $285,000 | -- | $140 / Sq Ft |
Purchase History
| Date | Type | Sale Price | Title Company |
|---|---|---|---|
| Vendors Lien | -- | None Available |
Mortgage History
| Date | Status | Loan Amount | Loan Type |
|---|---|---|---|
| Open | $86,600 | New Conventional | |
| Closed | $103,000 | Unknown | |
| Closed | $100,950 | Purchase Money Mortgage |
Source: Greater El Paso Association of REALTORS®
MLS Number: 919713
APN: E077-000-0110-0900
- 536 Sun Ray Way
- 527 Sun City Place
- 12193 Sun Arbor Place
- 12217 Chapel Hill Rd
- 12249 Holy Springs Ct
- 532 Gentry Way
- 549 Northwyck Way
- 12014 Silver Crown Rd
- 12249 Biddleston Dr
- 532 Northwyck Way
- 12001 Silver Crown Rd
- 512 Northwyck Way
- 12335 Northumberg Dr
- 12314 Houghton Springs Dr
- 12315 Houghton Springs
- 12289 Freshwater Dr
- 12284 Fresh Water Dr
- 737 Colonial Bluff St
- 12405 Northumberg Dr
- 261 Selwood Dr
- 12181 Sun Ray Way
- 527 Longleaf Place
- 12176 Chapel Hill Rd
- 12122 Chapel Hill Rd
- 12501 Rojas Dr
- 12479 Rojas Dr
- 544 Northwyck Way
- 12701 Eastlake Blvd
- 12226 Rathmore Dr
- 717 Chatham Place
- 12336 Chelmsford Ave
- 12354 Thren
- 12232 Stansbury Dr
- 912 Crystal Deer Dr
- 869 Eastwell Dr
- 561 Oakmont
- 163 Via Rojas Dr
- 115 Via Rojas Dr
- 141 Nonap Rd
- 12805 Haxby St







