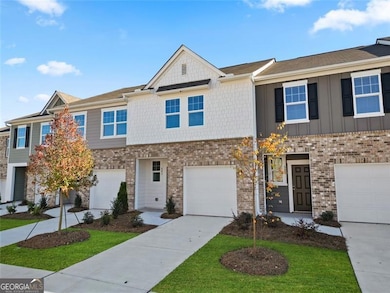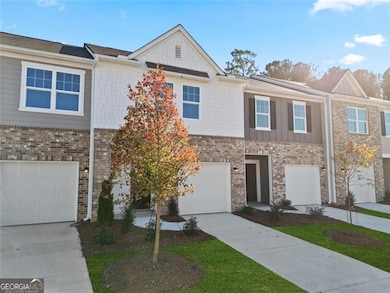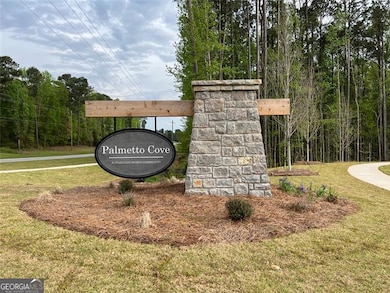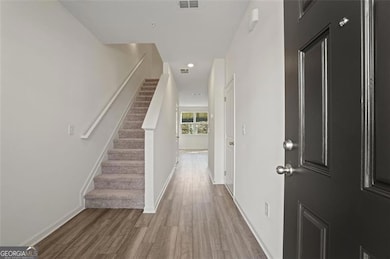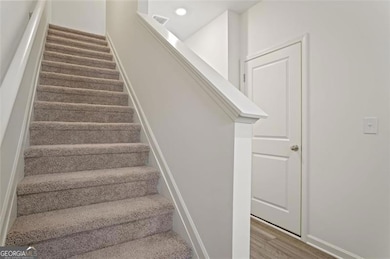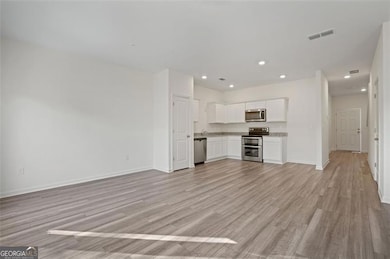
$360,000
- 3 Beds
- 2.5 Baths
- 1,740 Sq Ft
- 580 Morrow Ln
- Atlanta, GA
Welcome to this stunning Designer Home on a basement, located in a gated community at 580 Morrow Lane SW. Immaculately maintained and thoughtfully curated, this 3-bedroom, 2.5-bath residence showcases elevated design and comfort throughout. Step inside to an open, airy floor plan featuring luxury vinyl plank (LVP) flooring, quartz countertops, and designer lighting that blend modern
Sparkle Bryant Keller Williams Atlanta Classic

