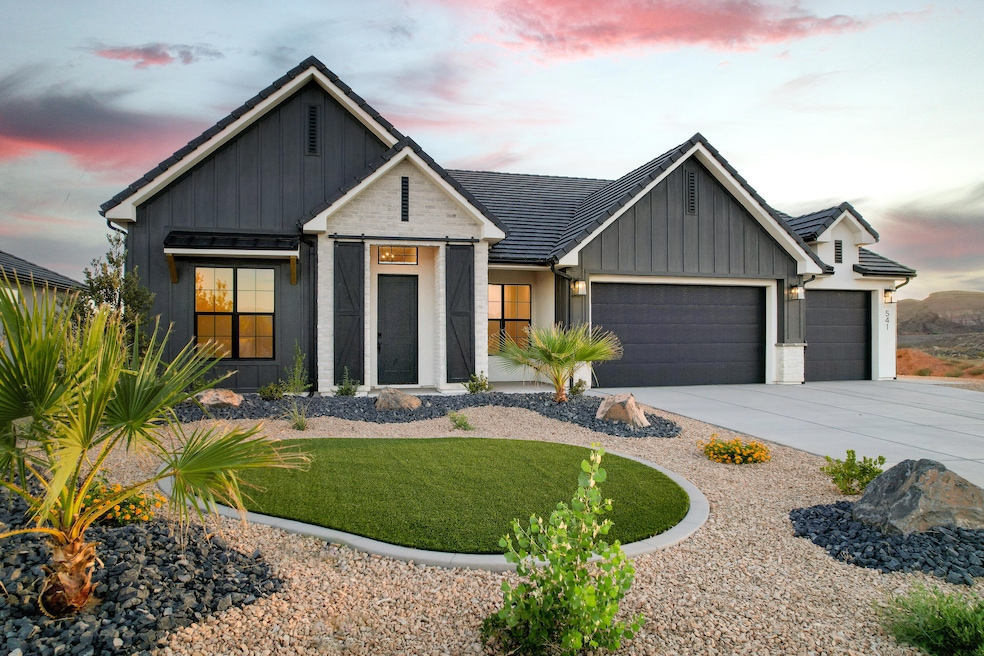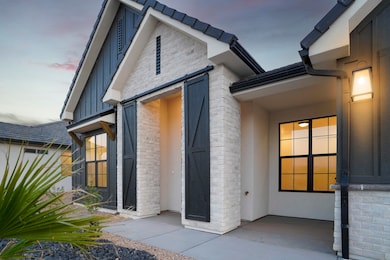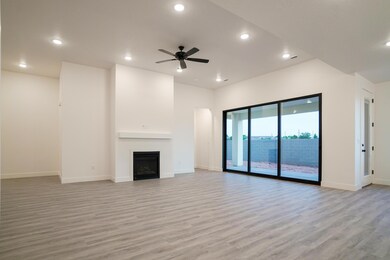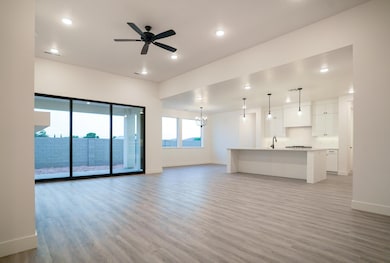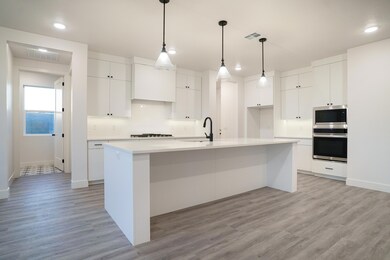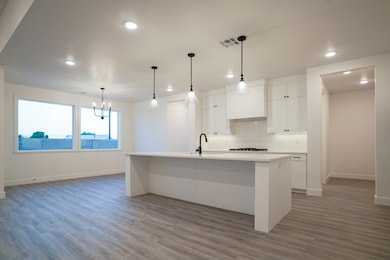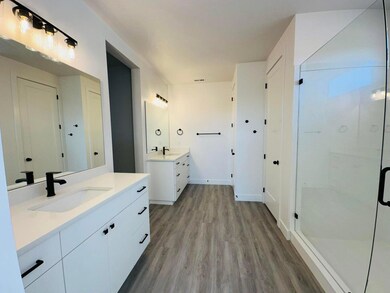541 N 3380 W Hurricane, UT 84737
Estimated payment $4,144/month
Highlights
- Popular Property
- Mud Room
- Fireplace
- New Construction
- No HOA
- Porch
About This Home
** USDA-eligible area - potential 0% down for qualified buyers (check with our preferred lender). ** *** Seller offering up to 2% toward rate buy-down and/or closing costs with accepted offer! ***
Newly completed Gemini plan in Hurricane with Farmhouse-style exterior and bold black-on-white contrast. 4 bedrooms, 2.5 baths, 3-car garage, and 2,243 sq ft on a .20-acre lot. $66K in upgrades: quartz throughout, white cabinets, gourmet kitchen with stainless appliances, gas cooktop, wall oven/microwave, and vented hood. Euro glass shower and dual vanities in primary bath. LVP, tile, and upgraded carpet flooring. Fireplace in great room, ceiling fans, framed mirrors, and mudroom built-ins. Large pantry, laundry room, and RV potential on side yard. Xeriscaped yard. No HOA.
Home Details
Home Type
- Single Family
Year Built
- Built in 2025 | New Construction
Lot Details
- 8,712 Sq Ft Lot
- Partially Fenced Property
- Landscaped
- Sprinkler System
Parking
- 3 Car Attached Garage
- Garage Door Opener
Home Design
- Brick Exterior Construction
- Concrete Roof
- Stucco
Interior Spaces
- 2,243 Sq Ft Home
- ENERGY STAR Qualified Ceiling Fan
- Ceiling Fan
- Fireplace
- Double Pane Windows
- Mud Room
- Laundry Room
Kitchen
- Built-In Oven
- Range with Range Hood
- Microwave
- Dishwasher
- Disposal
Flooring
- Wall to Wall Carpet
- Tile
- Luxury Vinyl Tile
Bedrooms and Bathrooms
- 4 Bedrooms
Outdoor Features
- Porch
Schools
- Coral Canyon Elementary School
- Hurricane Middle School
- Hurricane High School
Utilities
- Central Air
- Heating System Uses Gas
- Gas Water Heater
- Cable TV Available
Community Details
- No Home Owners Association
- Sands Cove Subdivision
Listing and Financial Details
- Assessor Parcel Number H-SCV-1-17
Map
Home Values in the Area
Average Home Value in this Area
Property History
| Date | Event | Price | Change | Sq Ft Price |
|---|---|---|---|---|
| 09/17/2025 09/17/25 | Price Changed | $654,900 | -1.5% | $292 / Sq Ft |
| 08/21/2025 08/21/25 | Price Changed | $664,900 | -0.7% | $296 / Sq Ft |
| 07/15/2025 07/15/25 | For Sale | $669,900 | -- | $299 / Sq Ft |
Source: Iron County Board of REALTORS®
MLS Number: 112262
- 541 N 3380 W Unit 17
- 525 N 3380 W Unit 16
- 525 N 3380 W
- 461 N 3380 W
- 461 N 3380 W Unit Lot 12
- 3375 W Torey Ln
- 3375 W Torey Ln Unit Lot 40
- 3501 W Park View Dr
- 3355 W Palomar
- 3377 W Palomar
- 3353 Bonita St Unit Lot 23
- 3353 Bonita St
- 3360 Bonita St Unit Lot 21
- 3366 Bonita St Unit Lot 20
- 3360 Bonita St
- 3366 Bonita St
- 3561 W 290 N
- 3546 W 250 N
- 485 N 2170 W
- 2180 W 230 N
- 3364 W 2490 S Unit ID1250633P
- 3685 W 2510 S
- 3273 W 2530 S Unit ID1250638P
- 3212 S 4900 W
- 4254 E Razor Ridge Dr
- 4254 E Razor Ridge Dr
- 3252 S 4900 W
- 3258 S 4900 W
- 2465 S 630 W
- 171 W 330 N
- 1 Rainbow Ln
- 951 N Main St
- 499 S Stewart Creek Cove
- 190 N Red Stone Rd
- 325 N Red Stone Rd
- 1165 E Bulloch St
- 626 N 1100 E
- 45 N Red Trail Ln
