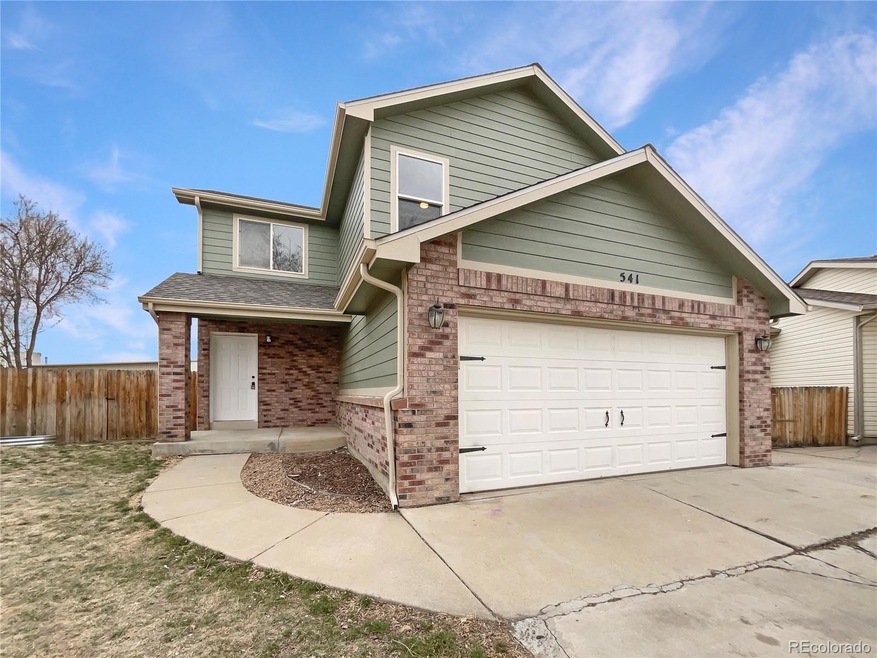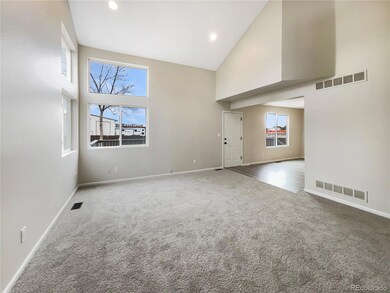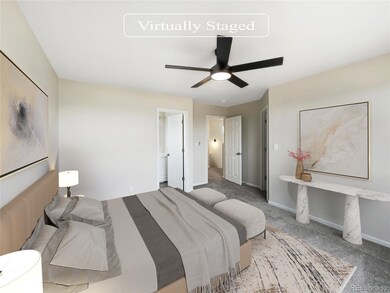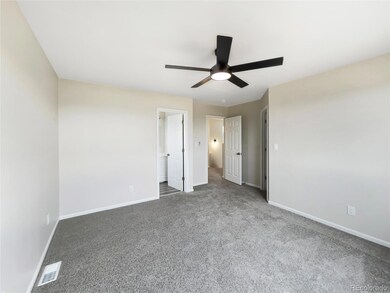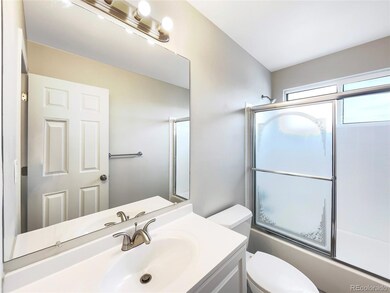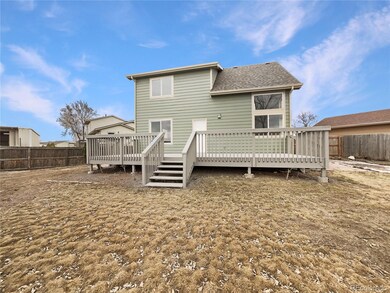
541 N 8th Ct Brighton, CO 80601
Estimated Value: $448,000 - $494,000
Highlights
- No HOA
- 2 Car Attached Garage
- Wood Siding
- Cul-De-Sac
- Forced Air Heating and Cooling System
- Carpet
About This Home
As of May 2024Welcome home to this charming property with a natural color palette that brings warmth and serenity. The kitchen features a center island and a nice backsplash, perfect for cooking and entertaining. The master bedroom boasts a walk-in closet for ample storage. Other rooms provide flexible living space for your needs. The primary bathroom offers good under sink storage. Enjoy the fenced backyard with a sitting area for outdoor relaxation. With a new roof, fresh interior and exterior paint, and new flooring throughout, this home is move-in ready. Don't miss the opportunity to make this your dream home!
Last Agent to Sell the Property
Opendoor Brokerage LLC Brokerage Email: lisa@opendoor.com License #100098173 Listed on: 03/13/2024

Co-Listed By
Opendoor Brokerage LLC Brokerage Email: lisa@opendoor.com License #100084881
Home Details
Home Type
- Single Family
Est. Annual Taxes
- $2,576
Year Built
- Built in 1995
Lot Details
- 8,712 Sq Ft Lot
- Cul-De-Sac
Parking
- 2 Car Attached Garage
Home Design
- Frame Construction
- Composition Roof
- Wood Siding
Interior Spaces
- 2-Story Property
- Finished Basement
- 1 Bedroom in Basement
Kitchen
- Oven
- Microwave
- Dishwasher
Flooring
- Carpet
- Vinyl
Bedrooms and Bathrooms
- 4 Bedrooms
Schools
- Northeast Elementary School
- Overland Trail Middle School
- Brighton High School
Utilities
- Forced Air Heating and Cooling System
- Heating System Uses Natural Gas
Community Details
- No Home Owners Association
- Carroll Greens P U D Subdivision
Listing and Financial Details
- Exclusions: Alarm and Kwikset lock do not convey.
- Property held in a trust
- Assessor Parcel Number R0002523
Ownership History
Purchase Details
Home Financials for this Owner
Home Financials are based on the most recent Mortgage that was taken out on this home.Purchase Details
Purchase Details
Home Financials for this Owner
Home Financials are based on the most recent Mortgage that was taken out on this home.Purchase Details
Purchase Details
Purchase Details
Home Financials for this Owner
Home Financials are based on the most recent Mortgage that was taken out on this home.Purchase Details
Home Financials for this Owner
Home Financials are based on the most recent Mortgage that was taken out on this home.Purchase Details
Home Financials for this Owner
Home Financials are based on the most recent Mortgage that was taken out on this home.Similar Homes in Brighton, CO
Home Values in the Area
Average Home Value in this Area
Purchase History
| Date | Buyer | Sale Price | Title Company |
|---|---|---|---|
| Huntington Jonathan | $495,000 | Os National | |
| Opendoor Property Trust | $435,700 | Os National | |
| Moquin Christopher W | $325,000 | Chicago Title | |
| Campbell Jonathan Russell | $160,000 | None Available | |
| Federal National Mortgage Association | -- | None Available | |
| Garcia Omar | $195,000 | Land Title Guarantee Company | |
| Portella Mitchell J | $205,000 | Land Title Guarantee Company | |
| Wagner Richard A | $128,250 | Chicago Title |
Mortgage History
| Date | Status | Borrower | Loan Amount |
|---|---|---|---|
| Open | Huntington Jonathan | $505,642 | |
| Previous Owner | Moquin Chistopher W | $322,000 | |
| Previous Owner | Moquin Christopher W | $319,113 | |
| Previous Owner | Campbell Jonathan Russell | $97,500 | |
| Previous Owner | Campbell Jonathan Russell | $30,000 | |
| Previous Owner | Garcia Omar | $155,000 | |
| Previous Owner | Portella Mitchell J | $170,400 | |
| Previous Owner | Portella Mitchell J | $31,950 | |
| Previous Owner | Portella Mitchell J | $201,832 | |
| Previous Owner | Wagner Richard A | $100,000 | |
| Closed | Garcia Omar | $40,000 |
Property History
| Date | Event | Price | Change | Sq Ft Price |
|---|---|---|---|---|
| 05/07/2024 05/07/24 | Sold | $495,000 | 0.0% | $321 / Sq Ft |
| 04/16/2024 04/16/24 | Pending | -- | -- | -- |
| 04/09/2024 04/09/24 | For Sale | $495,000 | 0.0% | $321 / Sq Ft |
| 04/04/2024 04/04/24 | Pending | -- | -- | -- |
| 04/02/2024 04/02/24 | For Sale | $495,000 | 0.0% | $321 / Sq Ft |
| 03/19/2024 03/19/24 | Pending | -- | -- | -- |
| 03/13/2024 03/13/24 | For Sale | $495,000 | -- | $321 / Sq Ft |
Tax History Compared to Growth
Tax History
| Year | Tax Paid | Tax Assessment Tax Assessment Total Assessment is a certain percentage of the fair market value that is determined by local assessors to be the total taxable value of land and additions on the property. | Land | Improvement |
|---|---|---|---|---|
| 2024 | $3,368 | $31,880 | $5,630 | $26,250 |
| 2023 | $3,348 | $33,890 | $5,820 | $28,070 |
| 2022 | $2,576 | $23,230 | $5,980 | $17,250 |
| 2021 | $2,424 | $23,230 | $5,980 | $17,250 |
| 2020 | $2,383 | $23,850 | $6,010 | $17,840 |
| 2019 | $2,388 | $23,850 | $6,010 | $17,840 |
| 2018 | $1,950 | $19,420 | $5,400 | $14,020 |
| 2017 | $1,953 | $19,420 | $5,400 | $14,020 |
| 2016 | $1,348 | $13,330 | $3,180 | $10,150 |
| 2015 | $1,339 | $13,330 | $3,180 | $10,150 |
| 2014 | -- | $13,290 | $2,470 | $10,820 |
Agents Affiliated with this Home
-
Tara Jones
T
Seller's Agent in 2024
Tara Jones
Opendoor Brokerage LLC
(602) 737-3289
-
Cary Sheih
C
Seller Co-Listing Agent in 2024
Cary Sheih
Opendoor Brokerage LLC
(720) 650-6878
-
Adrian Espinoza

Buyer's Agent in 2024
Adrian Espinoza
Espi Agency, L.L.C.
(720) 799-4164
2 in this area
70 Total Sales
Map
Source: REcolorado®
MLS Number: 5133615
APN: 1569-06-1-10-019
- 480 N 6th Ave
- 412 N 10th Ave
- 377 N 10th Ave
- 325 N 7th Ave
- 401 N 5th Ave
- 335 N 11th Ave
- 284 N 8th Ave
- 276 N 5th Ave
- 235 N 7th Ave
- 233 N 10th Ave
- 214 N 10th Ave
- 433 N 15th Ave
- 134 N 6th Ave
- 1545 August Ln
- 1694 Jennifer St
- 80 N 8th Ave
- 59 N 9th Ave Unit A & B
- 59 N 9th Ave Unit A and B
- 1275 Walnut St
- 98 N 12th Ave
