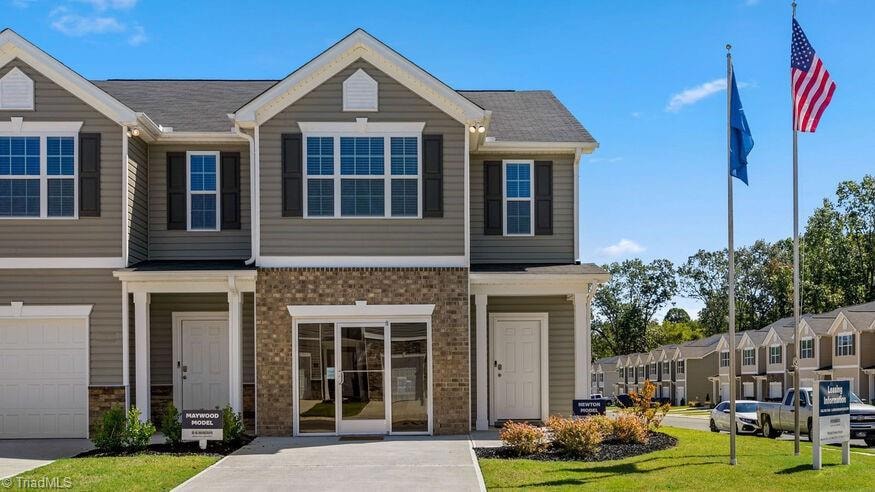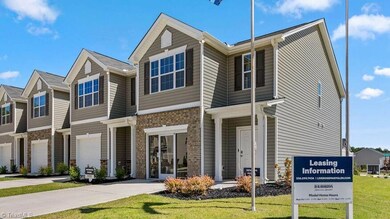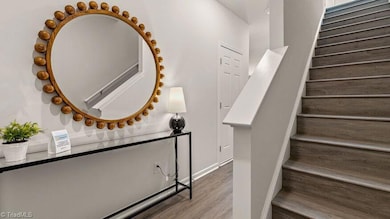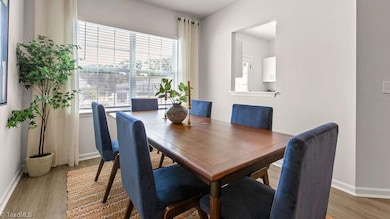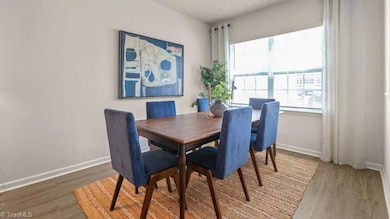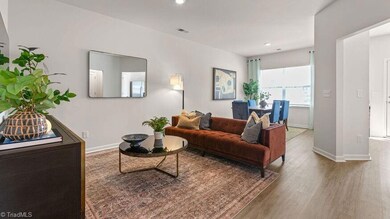541 N Carolina 61 Unit Newton Whitsett, NC 27377
Highlights
- Built-In Refrigerator
- Solid Surface Countertops
- 1 Car Attached Garage
- Wood Flooring
- No HOA
- Kitchen Island
About This Home
Up to 6 weeks free on select townhomes! Days on Market accrued is not specific to this current plan listed. Prices, promotions, and availability are subject to change. Contact the community beforehand directly and mention The Apartment Brothers. Welcome to Rosemary Glen, a premier townhome community seamlessly blending smart home technology with classic design. Choose from two sophisticated floorplans, The Maywood and The Newton, featuring three bedrooms, 2.5 baths, and a one-car garage. Revel in designer kitchens, elegant bathrooms, and a Home is Connected Smart Home System for seamless living. Conveniently located within 30 miles of Greensboro, Rosemary Glen offers proximity to Alamance Crossing and Tanger
Outlets in Mebane. Beyond exquisite interiors, enjoy exclusive service features, a dedicated homeowner care specialist team, and quality construction backed by a 10-year state structural warranty. Elevate your lifestyle at Rosemary Glen, where sophistication meets convenience.
Condo Details
Home Type
- Condominium
Year Built
- Built in 2024
Parking
- 1 Car Attached Garage
- Driveway
Home Design
- Wood Siding
Interior Spaces
- 1,416 Sq Ft Home
- Property has 2 Levels
Kitchen
- Built-In Range
- Built-In Refrigerator
- Ice Maker
- Dishwasher
- Kitchen Island
- Solid Surface Countertops
- Disposal
Flooring
- Wood
- Carpet
- Tile
Bedrooms and Bathrooms
- 3 Bedrooms
Laundry
- Dryer
- Washer
Schools
- Eastern Guilford Middle School
- Eastern Guilford High School
Utilities
- Central Air
- Electric Water Heater
Listing and Financial Details
- Security Deposit $500
- 12-Month Minimum Lease Term
- Assessor Parcel Number 0104263
Community Details
Overview
- No Home Owners Association
- Rosemary Glen Community
Pet Policy
- Pets Allowed
Map
Source: Triad MLS
MLS Number: 1171860
- 1014 Poets Walk Rd
- 1006 Poets Walk Rd
- 1009 Poets Walk Rd
- 930 Poets Walk Rd
- 926 Poets Walk Rd
- 935 Poets Walk Rd
- 936 Poets Walk Rd
- 932 Poets Walk Rd
- 924 Poets Walk Rd
- 1586 Eckert Ln
- Cooper Plan at Poets Walk
- Stillwell Plan at Poets Walk
- Hatton Plan at Poets Walk
- Hemingway Plan at Poets Walk
- 7069 Eclipse Dr
- 600 Hawthorn Ridge Dr
- 6267 Burlington Rd
- 512 Walnut Crossing Dr
- 146 Verona Villa Dr
- 1610 N Carolina 61
- 541 N Carolina 61 Unit Maywood
- 541 N Carolina 61
- 7240 Burlington Rd
- 706 Walnut Crossing Dr
- 312 Walnut Crossing Dr
- 304 Walnut Crossing Dr
- 203 Walnut Crossing Dr
- 224 Brycewood Dr
- 7311 Village Acre Dr
- 7100 Summerside Dr
- 1034 Finnwood Dr
- 6800 Winners Dr
- 424 Homestead St Unit G
- 6720 Winners Dr
- 6858 Keeneland Dr
- 513 First St
- 6608 Championship Dr
- 601 Joe Gibson Dr
- 601 Joe Gibson Dr
- 6798 Leaf Crest Dr
