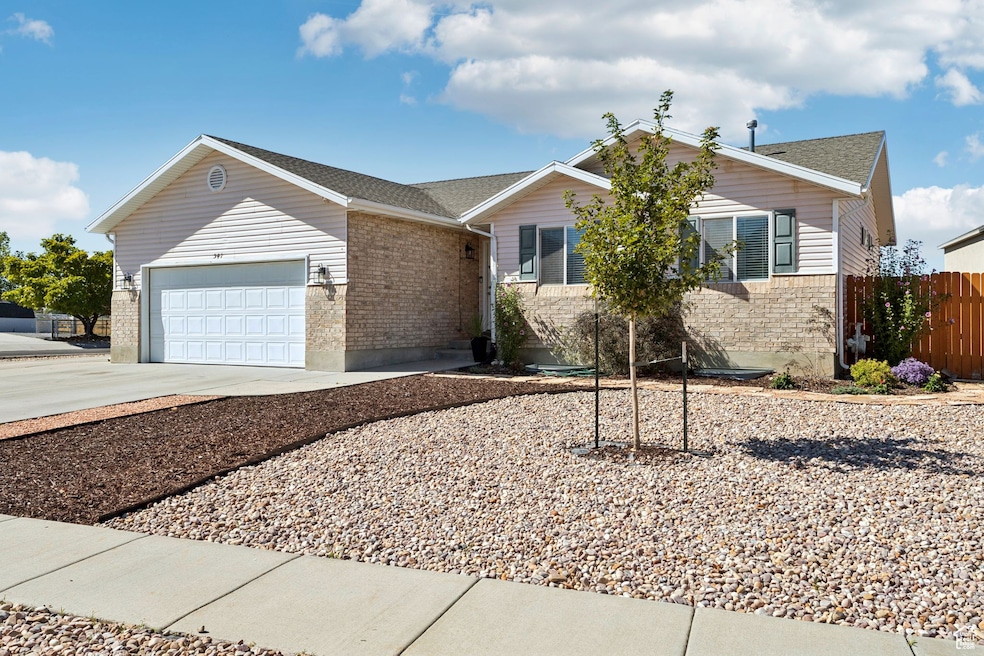541 N Coleman St Tooele, UT 84074
Estimated payment $2,542/month
Highlights
- RV or Boat Parking
- Rambler Architecture
- Main Floor Primary Bedroom
- Vaulted Ceiling
- Wood Flooring
- 1 Fireplace
About This Home
Beautifully updated rambler featuring a fully finished basement with kitchenette ideal for entertaining guests, or multi-generational living. This home includes smart-home upgrades such as built-in Bluetooth speakers, a smart thermostat, and a smart garage door. The garage offers excellent functionality with built-in overhead storage and a workbench. The exterior features low-maintenance xeriscaping, full sprinklers in the front and back, raised garden boxes, and a spacious shed. Enjoy unobstructed views of nearby horse pastures and the mountains from your private backyard retreat. A fantastic blend of comfort, convenience, and lifestyle in a well-cared-for home.
Listing Agent
Liz Leonard
KW Utah Realtors Keller Williams (Brickyard) License #6677552 Listed on: 09/24/2025
Home Details
Home Type
- Single Family
Est. Annual Taxes
- $2,760
Year Built
- Built in 2001
Lot Details
- 6,970 Sq Ft Lot
- Xeriscape Landscape
- Corner Lot
- Sprinkler System
- Vegetable Garden
- Property is zoned Single-Family
Parking
- 2 Car Attached Garage
- RV or Boat Parking
Home Design
- Rambler Architecture
- Brick Exterior Construction
Interior Spaces
- 2,418 Sq Ft Home
- 2-Story Property
- Vaulted Ceiling
- 1 Fireplace
- Double Pane Windows
- Blinds
- Sliding Doors
- Entrance Foyer
- Smart Doorbell
- Basement Fills Entire Space Under The House
- Smart Thermostat
- Electric Dryer Hookup
Kitchen
- Gas Range
- Free-Standing Range
- Microwave
- Granite Countertops
- Disposal
Flooring
- Wood
- Carpet
Bedrooms and Bathrooms
- 4 Bedrooms | 3 Main Level Bedrooms
- Primary Bedroom on Main
- Walk-In Closet
Outdoor Features
- Storage Shed
- Porch
Schools
- Northlake Elementary School
- Tooele Middle School
- Tooele High School
Utilities
- Central Heating and Cooling System
- Natural Gas Connected
Community Details
- No Home Owners Association
- West Point Meadows Subdivision
Listing and Financial Details
- Exclusions: Dryer, Washer
- Assessor Parcel Number 13-018-0-0122
Map
Home Values in the Area
Average Home Value in this Area
Tax History
| Year | Tax Paid | Tax Assessment Tax Assessment Total Assessment is a certain percentage of the fair market value that is determined by local assessors to be the total taxable value of land and additions on the property. | Land | Improvement |
|---|---|---|---|---|
| 2025 | $2,709 | $410,762 | $100,000 | $310,762 |
| 2024 | $2,966 | $226,424 | $55,000 | $171,424 |
| 2023 | $2,966 | $232,250 | $52,383 | $179,867 |
| 2022 | $2,869 | $246,846 | $66,110 | $180,736 |
| 2021 | $2,186 | $157,295 | $20,763 | $136,532 |
| 2020 | $2,078 | $259,393 | $37,750 | $221,643 |
| 2019 | $2,027 | $248,839 | $37,750 | $211,089 |
| 2018 | $1,794 | $208,889 | $30,000 | $178,889 |
| 2017 | $1,450 | $200,370 | $30,000 | $170,370 |
| 2016 | $1,088 | $89,273 | $17,875 | $71,398 |
| 2015 | $1,088 | $79,119 | $0 | $0 |
| 2014 | -- | $79,119 | $0 | $0 |
Property History
| Date | Event | Price | List to Sale | Price per Sq Ft |
|---|---|---|---|---|
| 12/17/2025 12/17/25 | Pending | -- | -- | -- |
| 11/24/2025 11/24/25 | For Sale | $440,000 | 0.0% | $182 / Sq Ft |
| 11/05/2025 11/05/25 | Pending | -- | -- | -- |
| 09/24/2025 09/24/25 | For Sale | $440,000 | -- | $182 / Sq Ft |
Purchase History
| Date | Type | Sale Price | Title Company |
|---|---|---|---|
| Warranty Deed | -- | Backman Title Services Ltd | |
| Warranty Deed | -- | Security Title Ins Agency | |
| Warranty Deed | -- | Invest Title Services Inc | |
| Warranty Deed | -- | Cottonwood Title |
Mortgage History
| Date | Status | Loan Amount | Loan Type |
|---|---|---|---|
| Open | $216,600 | New Conventional | |
| Previous Owner | $179,591 | New Conventional | |
| Previous Owner | $158,163 | New Conventional | |
| Previous Owner | $112,000 | New Conventional |
Source: UtahRealEstate.com
MLS Number: 2113484
APN: 13-018-0-0122
- 490 Hawthorne St
- 454 W 2520 N
- 372 W 600 N Unit 42
- Snowbird Plan at Vista Meadows
- Sundance Plan at Vista Meadows
- Brighton Plan at Vista Meadows
- Solitude Plan at Vista Meadows
- 352 W 600 N Unit 44
- 459 W Sapphire Dr Unit 7034
- 374 W 630 North St Unit 10
- 429 W Sapphire Dr Unit 7038
- 792 N 630 W
- 831 Gleneagle Ct
- 409 W Sapphire Dr Unit 7040
- 412 W Sapphire Dr Unit 7009
- 277 W 670 N
- 312 W Sapphire Dr
- 228 W 670 N
- 294 W Quartz Rd
- 307 N 200 W






