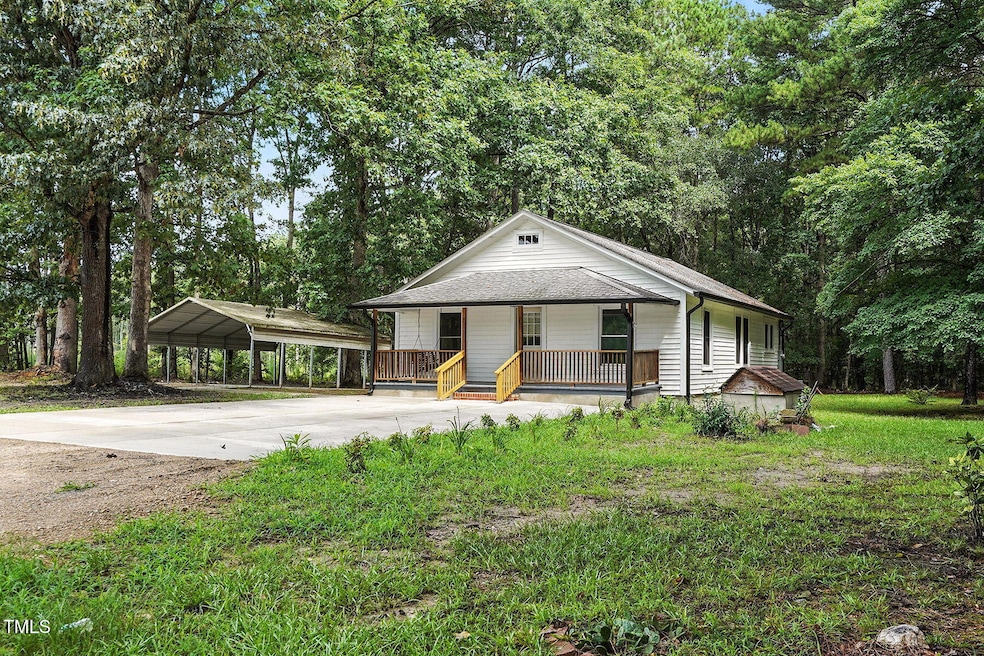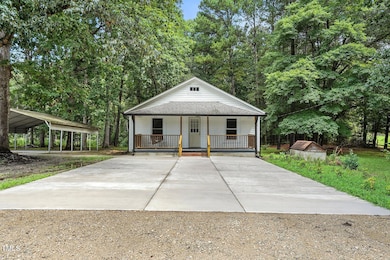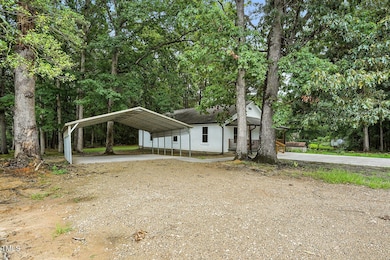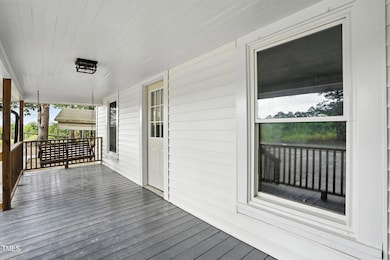
541 New Elam Church Rd Moncure, NC 27559
Estimated payment $2,232/month
Total Views
3,145
3
Beds
2
Baths
1,362
Sq Ft
$289
Price per Sq Ft
Highlights
- Horses Allowed On Property
- Farmhouse Style Home
- Central Heating and Cooling System
- Wood Flooring
- No HOA
- Utility Room
About This Home
Lovely ranch farmhouse on almost an acre located between Harris Lake and Jordan Lake! Large family room with hardwood floors, spacious kitchen with stainless steel appliances, 3 bedrooms and 2 full baths. Hardwood flooring in the family room and front bedroom. Primary bedroom has attached bath with tile walk-in shower. Large secondary bath is located just off the kitchen. New concrete parking pad and detached metal carport provide plenty of room for parking large vehicles, RV or boat!
Home Details
Home Type
- Single Family
Est. Annual Taxes
- $1,223
Year Built
- Built in 1930
Lot Details
- 0.83 Acre Lot
- Dirt Road
Home Design
- Farmhouse Style Home
- Block Foundation
- Shingle Roof
- Vinyl Siding
- Lead Paint Disclosure
Interior Spaces
- 1,362 Sq Ft Home
- 1-Story Property
- Family Room
- Utility Room
- Washer
- Basement
- Crawl Space
Kitchen
- Electric Range
- Dishwasher
Flooring
- Wood
- Laminate
- Tile
Bedrooms and Bathrooms
- 3 Bedrooms
- 2 Full Bathrooms
Parking
- 4 Parking Spaces
- 2 Carport Spaces
- 2 Open Parking Spaces
Schools
- Moncure Elementary And Middle School
- Seaforth High School
Utilities
- Central Heating and Cooling System
- Well
- Electric Water Heater
- Septic Tank
Additional Features
- Rain Gutters
- Horses Allowed On Property
Community Details
- No Home Owners Association
Listing and Financial Details
- Assessor Parcel Number 0005512
Map
Create a Home Valuation Report for This Property
The Home Valuation Report is an in-depth analysis detailing your home's value as well as a comparison with similar homes in the area
Home Values in the Area
Average Home Value in this Area
Tax History
| Year | Tax Paid | Tax Assessment Tax Assessment Total Assessment is a certain percentage of the fair market value that is determined by local assessors to be the total taxable value of land and additions on the property. | Land | Improvement |
|---|---|---|---|---|
| 2024 | $1,223 | $125,949 | $43,500 | $82,449 |
| 2023 | $1,223 | $125,949 | $43,500 | $82,449 |
| 2022 | $1,136 | $125,949 | $43,500 | $82,449 |
| 2021 | $1,136 | $125,949 | $43,500 | $82,449 |
| 2020 | $942 | $101,194 | $42,322 | $58,872 |
| 2019 | $929 | $101,194 | $42,322 | $58,872 |
| 2018 | $887 | $101,194 | $42,322 | $58,872 |
| 2017 | $887 | $101,194 | $42,322 | $58,872 |
| 2016 | $759 | $83,520 | $30,000 | $53,520 |
| 2015 | $749 | $83,520 | $30,000 | $53,520 |
| 2014 | $737 | $83,520 | $30,000 | $53,520 |
| 2013 | -- | $83,520 | $30,000 | $53,520 |
Source: Public Records
Property History
| Date | Event | Price | Change | Sq Ft Price |
|---|---|---|---|---|
| 08/26/2025 08/26/25 | Price Changed | $394,000 | -1.3% | $289 / Sq Ft |
| 07/18/2025 07/18/25 | For Sale | $399,000 | -- | $293 / Sq Ft |
Source: Doorify MLS
Purchase History
| Date | Type | Sale Price | Title Company |
|---|---|---|---|
| Warranty Deed | $158,000 | None Listed On Document | |
| Warranty Deed | $158,000 | None Listed On Document | |
| Interfamily Deed Transfer | -- | None Available | |
| Warranty Deed | -- | None Available |
Source: Public Records
Similar Homes in Moncure, NC
Source: Doorify MLS
MLS Number: 10110271
APN: 5512
Nearby Homes
- TBD Route 1
- 2430 New Elam Church Rd
- 139 Goodison Park Rd
- 2311 New Elam Church Rd
- 1096 Kadir Womble Dr
- 159 Holland Ln
- 100 Anfield Rd
- 102 Anfield Rd
- 87 Anfield Rd
- 120 Anfield Rd
- 90 Anfield Rd
- 72 Anfield Rd
- 123 Anfield Rd
- 36 Anfield Rd
- 54 Anfield Rd
- 121 Anfield
- 39 Anfield Rd
- 422 Lower Thrift Rd
- 53 Weaver Trail
- 0 Old Us 1 Hwy Unit 10032453
- 3526 Clifton Park Ct
- 3700 Country Acres Ln
- 3284 Brierhill Rd
- 3264 Brierhill Rd
- 3201 Pinemount Rd
- 3247 Brierhill Rd
- 3224 Oakfields Rd
- 3233 Retama Run
- 3130 Zebroid Way
- 2114 Kettle Falls Station
- 2845 Hunter Woods Dr
- 2195 Pineola Bog Trail
- 1923 Kings Knot Ct
- 2821 Haw River Trail
- 3028 Portland Ave
- 1205 Cotton Arbor Trace
- 1605 Kythira Dr
- 273 Scarlet Tanager Cir
- 1154 Chestnut Bluff
- 2907 Great Lawn Rd






