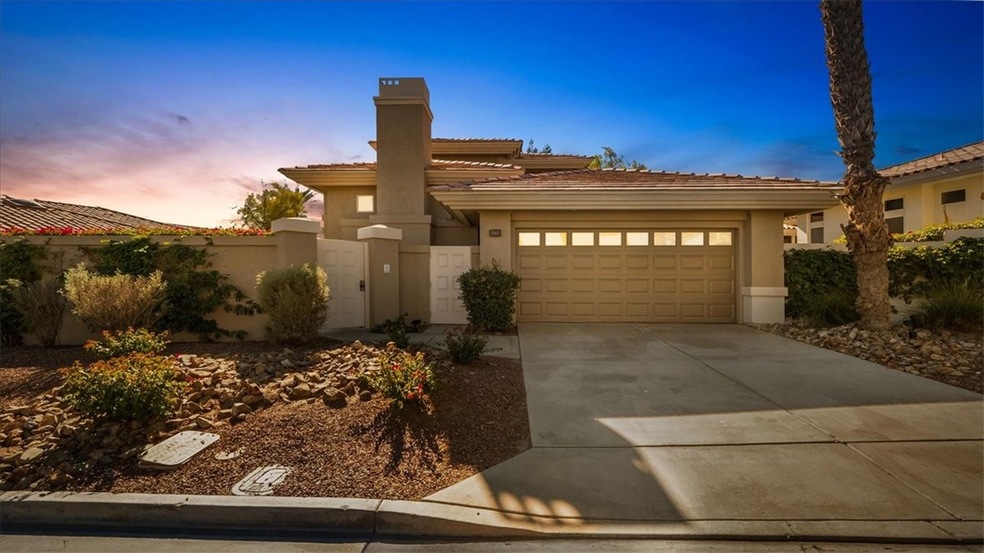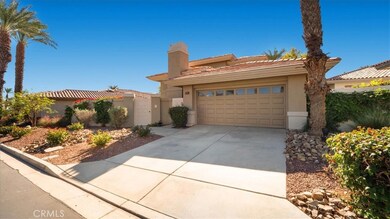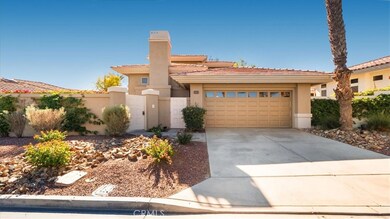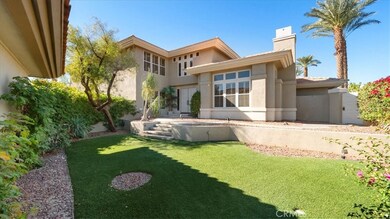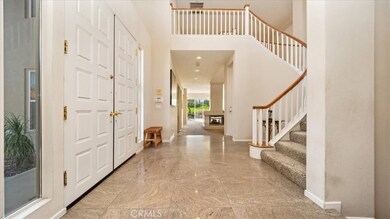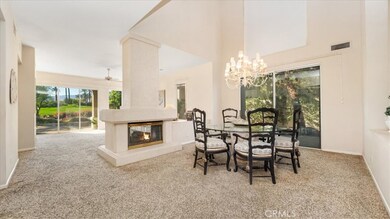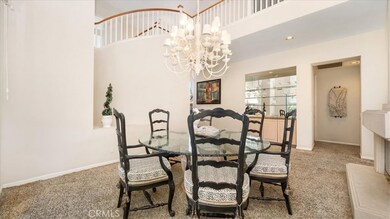
541 Red Arrow Trail Palm Desert, CA 92211
Indian Ridge NeighborhoodEstimated payment $6,634/month
Highlights
- Golf Course Community
- 24-Hour Security
- Primary Bedroom Suite
- Palm Desert High School Rated A
- Private Pool
- All Bedrooms Downstairs
About This Home
This home is located at 541 Red Arrow Trail, Palm Desert, CA 92211 and is currently priced at $850,000, approximately $249 per square foot. This property was built in 1993. 541 Red Arrow Trail is a home located in Riverside County with nearby schools including Ronald Reagan Elementary School, Colonel Mitchell Paige Middle School, and Palm Desert High School.
Listing Agent
CENTURY 21 PRIMETIME REALTORS Brokerage Phone: 323-707-5240 License #01341862 Listed on: 07/12/2025

Property Details
Home Type
- Condominium
Est. Annual Taxes
- $10,930
Year Built
- Built in 1993
HOA Fees
- $1,100 Monthly HOA Fees
Parking
- 2 Car Attached Garage
- Parking Available
- Driveway
Property Views
- Mountain
- Pool
Home Design
- Planned Development
- Tile Roof
Interior Spaces
- 3,402 Sq Ft Home
- 2-Story Property
- Partially Furnished
- Two Way Fireplace
- Entryway
- Separate Family Room
- Living Room with Fireplace
- Dining Room with Fireplace
- Den with Fireplace
Kitchen
- Breakfast Bar
- Gas Oven
- Dishwasher
- Kitchen Island
Flooring
- Carpet
- Tile
Bedrooms and Bathrooms
- 3 Bedrooms | 1 Main Level Bedroom
- All Bedrooms Down
- All Upper Level Bedrooms
- Primary Bedroom Suite
- Hydromassage or Jetted Bathtub
- Walk-in Shower
- Closet In Bathroom
Laundry
- Laundry Room
- Dryer
Utilities
- Cooling System Powered By Gas
- Central Heating and Cooling System
- Phone Available
- Cable TV Available
Additional Features
- Private Pool
- No Common Walls
- Agricultural
Listing and Financial Details
- Tax Lot 9
- Tax Tract Number 261
- Assessor Parcel Number 632492006
- $444 per year additional tax assessments
Community Details
Overview
- 1,100 Units
- Indian Ridge Association, Phone Number (760) 772-7234
- Albert Management HOA
- Indian Ridge Subdivision
Recreation
- Golf Course Community
- Pickleball Courts
- Community Pool
- Dog Park
Security
- 24-Hour Security
Map
Home Values in the Area
Average Home Value in this Area
Tax History
| Year | Tax Paid | Tax Assessment Tax Assessment Total Assessment is a certain percentage of the fair market value that is determined by local assessors to be the total taxable value of land and additions on the property. | Land | Improvement |
|---|---|---|---|---|
| 2025 | $10,930 | $873,412 | $305,692 | $567,720 |
| 2023 | $10,930 | $839,499 | $293,823 | $545,676 |
| 2022 | $10,466 | $823,039 | $288,062 | $534,977 |
| 2021 | $10,246 | $806,902 | $282,414 | $524,488 |
| 2020 | $10,056 | $798,630 | $279,519 | $519,111 |
| 2019 | $9,868 | $782,972 | $274,039 | $508,933 |
| 2018 | $9,684 | $767,620 | $268,666 | $498,954 |
| 2017 | $9,511 | $752,570 | $263,399 | $489,171 |
| 2016 | $10,682 | $737,815 | $258,235 | $479,580 |
| 2015 | $10,725 | $726,734 | $254,357 | $472,377 |
| 2014 | $10,569 | $712,500 | $249,375 | $463,125 |
Property History
| Date | Event | Price | Change | Sq Ft Price |
|---|---|---|---|---|
| 07/13/2025 07/13/25 | Pending | -- | -- | -- |
| 07/13/2025 07/13/25 | For Sale | $850,000 | 0.0% | $250 / Sq Ft |
| 07/12/2025 07/12/25 | Off Market | $850,000 | -- | -- |
| 10/25/2013 10/25/13 | Sold | $800,000 | -5.9% | $235 / Sq Ft |
| 04/15/2013 04/15/13 | Price Changed | $849,900 | -5.5% | $250 / Sq Ft |
| 11/05/2012 11/05/12 | For Sale | $899,000 | -- | $264 / Sq Ft |
Purchase History
| Date | Type | Sale Price | Title Company |
|---|---|---|---|
| Grant Deed | $712,500 | Orange Coast Title Company | |
| Grant Deed | $725,000 | American Title | |
| Grant Deed | $615,000 | Orange Coast Title Co | |
| Interfamily Deed Transfer | -- | Orange Coast Title | |
| Interfamily Deed Transfer | -- | Orange Coast Title | |
| Grant Deed | $450,000 | Chicago Title Company |
Mortgage History
| Date | Status | Loan Amount | Loan Type |
|---|---|---|---|
| Previous Owner | $92,250 | Credit Line Revolving | |
| Previous Owner | $430,500 | Purchase Money Mortgage | |
| Previous Owner | $460,000 | Purchase Money Mortgage | |
| Previous Owner | $400,000 | Purchase Money Mortgage |
Similar Homes in Palm Desert, CA
Source: California Regional Multiple Listing Service (CRMLS)
MLS Number: CV25156827
APN: 632-492-006
- 542 Red Arrow Trail Unit A34
- 261 Eagle Dance Cir Unit S122
- 76570 Hollyhock Dr
- 347 Indian Ridge Dr
- 786 Red Arrow Trail
- 811 Box Canyon Trail
- 525 Indian Ridge Dr
- 76793 Chrysanthemum Way
- 76665 Chrysanthemum Way
- 76756 Chrysanthemum Way
- 76676 Chrysanthemum Way
- 76790 Chrysanthemum Way
- 76238 Honeysuckle Dr
- 865 Box Canyon Trail
- 479 Desert Holly Dr
- 39850 Regency Way
- 76623 Daffodil Dr
- 76251 Poppy Ln
- 76130 Honeysuckle Dr
- 228 White Horse Trail
