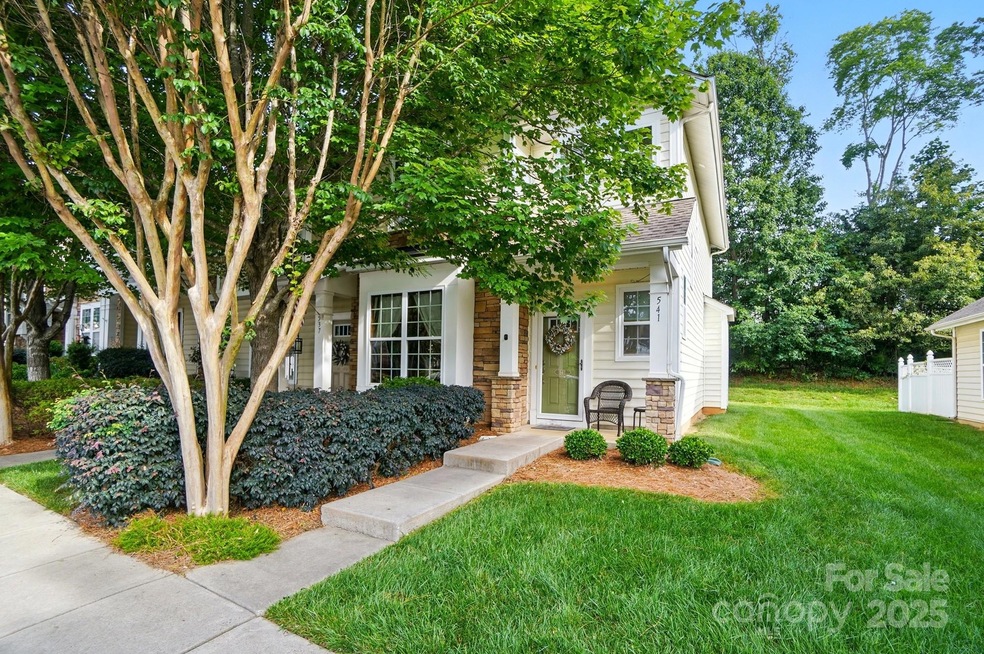
541 River Park Rd Belmont, NC 28012
Highlights
- Traditional Architecture
- Lawn
- Tile Flooring
- South Point High School Rated A-
- Community Pool
- Central Heating and Cooling System
About This Home
As of August 2025Welcome to Waters Edge, a picturesque riverside community where comfort, convenience, and coastal charm come together.This beautiful end-unit townhouse offers added peacefulness, natural light, and a thoughtfully designed open floorplan perfect for both relaxing and entertaining.Enjoy your own fenced-in patio area, perfect for grilling, gardening, or just unwinding with a morning coffee or evening glass of wine. It’s a private outdoor oasis designed for low-maintenance living.Riverside location with peaceful views and walking areas, community pool for sunny day relaxation, well-maintained grounds and friendly neighbors.Located in the desirable Waters Edge community, you’ll love the blend of nature and neighborhood just minutes from everything you need.Don't miss your chance to own this low-maintenance, high-comfort home in one of the area's most sought-after communities!
Last Agent to Sell the Property
Allen Tate Belmont Brokerage Email: kathy.timmons@allentate.com License #290987 Listed on: 05/21/2025

Townhouse Details
Home Type
- Townhome
Est. Annual Taxes
- $2,766
Year Built
- Built in 2008
Lot Details
- Privacy Fence
- Lawn
Parking
- Assigned Parking
Home Design
- Traditional Architecture
- Slab Foundation
- Composition Roof
- Vinyl Siding
- Stone Veneer
Interior Spaces
- 2-Story Property
- Living Room with Fireplace
- Dishwasher
Flooring
- Laminate
- Tile
Bedrooms and Bathrooms
- 3 Bedrooms
Schools
- Catawba Heights Elementary School
- Belmont Middle School
- South Point High School
Utilities
- Central Heating and Cooling System
Listing and Financial Details
- Assessor Parcel Number 213997
Community Details
Overview
- Waters Edge Subdivision
- Mandatory Home Owners Association
Recreation
- Community Pool
- Trails
Ownership History
Purchase Details
Home Financials for this Owner
Home Financials are based on the most recent Mortgage that was taken out on this home.Purchase Details
Purchase Details
Home Financials for this Owner
Home Financials are based on the most recent Mortgage that was taken out on this home.Purchase Details
Similar Homes in Belmont, NC
Home Values in the Area
Average Home Value in this Area
Purchase History
| Date | Type | Sale Price | Title Company |
|---|---|---|---|
| Warranty Deed | $309,000 | None Listed On Document | |
| Warranty Deed | $147,000 | None Available | |
| Warranty Deed | $163,000 | None Available | |
| Warranty Deed | $597,000 | None Available |
Mortgage History
| Date | Status | Loan Amount | Loan Type |
|---|---|---|---|
| Open | $247,200 | New Conventional | |
| Previous Owner | $159,851 | FHA |
Property History
| Date | Event | Price | Change | Sq Ft Price |
|---|---|---|---|---|
| 08/06/2025 08/06/25 | Sold | $309,000 | -0.3% | $215 / Sq Ft |
| 05/21/2025 05/21/25 | For Sale | $310,000 | -- | $216 / Sq Ft |
Tax History Compared to Growth
Tax History
| Year | Tax Paid | Tax Assessment Tax Assessment Total Assessment is a certain percentage of the fair market value that is determined by local assessors to be the total taxable value of land and additions on the property. | Land | Improvement |
|---|---|---|---|---|
| 2025 | $2,766 | $275,510 | $38,000 | $237,510 |
| 2024 | $1,566 | $275,510 | $38,000 | $237,510 |
| 2023 | $1,596 | $275,510 | $38,000 | $237,510 |
| 2022 | $1,236 | $172,670 | $32,500 | $140,170 |
| 2021 | $2,271 | $172,670 | $32,500 | $140,170 |
| 2019 | $2,288 | $172,670 | $32,500 | $140,170 |
| 2018 | $2,035 | $145,355 | $20,800 | $124,555 |
| 2017 | $2,035 | $145,355 | $20,800 | $124,555 |
| 2016 | $1,265 | $145,355 | $0 | $0 |
| 2014 | $1,014 | $155,579 | $32,000 | $123,579 |
Agents Affiliated with this Home
-
Kathy Timmons

Seller's Agent in 2025
Kathy Timmons
Allen Tate Belmont
(704) 860-6851
34 Total Sales
-
Patrick Gorman

Buyer's Agent in 2025
Patrick Gorman
ERA Live Moore
(704) 964-1233
109 Total Sales
Map
Source: Canopy MLS (Canopy Realtor® Association)
MLS Number: 4257867
APN: 213997
- 764 River Park Rd
- 769 River Park Rd
- 529 River Park Rd
- 448 River Park Rd
- 720 River Park Rd
- 436 Spring Gardens Dr
- 713 Henderson Valley Way
- 205 Park View Dr
- 200 Park View Dr
- 1033 Beatty Woods Dr
- 120 Prairie View Ct
- 132 Lighthouse Rd
- 128 Steamboat Dr
- 116 Huckleberry Ln
- 305 E Henry St
- 140 Rock Ridge Ln
- 107 Oakland Rd
- 141 Rock Ridge Ln
- 117 Langhorne Dr
- 105 E Catawba Dr






