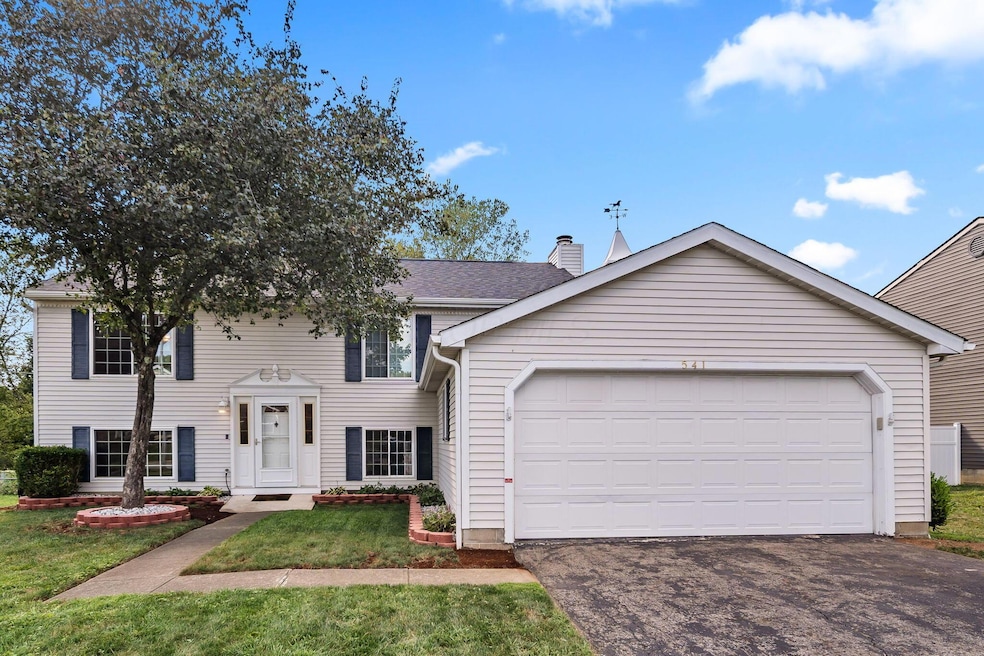
541 Saddletree Dr Reynoldsburg, OH 43068
Estimated payment $2,276/month
Highlights
- Deck
- No HOA
- 2 Car Attached Garage
- Whirlpool Bathtub
- Balcony
- 3-minute walk to Rodebaugh Park
About This Home
Move-in ready and full of charm, this 3-bedroom, 2-bath split-level home in the quiet Timbercreek community has been beautifully maintained and thoughtfully updated. Enjoy a remodeled kitchen and bathrooms, fresh flooring throughout, a balcony deck, and a whirlpool tub for ultimate relaxation. Additional updates include a newer roof, water heater, windows, sliding door, front door, gutter guards, and more.
The inviting layout offers cozy spaces for every season—spend summer evenings on the spacious backyard deck or gather around the wood-burning fireplace when the weather turns cool. Appliances including the electric range, dishwasher, refrigerator all convey, making this home truly move-in ready.
Open House Schedule
-
Sunday, August 24, 20251:00 to 3:00 pm8/24/2025 1:00:00 PM +00:008/24/2025 3:00:00 PM +00:00Add to Calendar
Home Details
Home Type
- Single Family
Est. Annual Taxes
- $5,407
Year Built
- Built in 1982
Lot Details
- 8,712 Sq Ft Lot
Parking
- 2 Car Attached Garage
Home Design
- Split Level Home
- Bi-Level Home
- Block Foundation
- Aluminum Siding
Interior Spaces
- 1,880 Sq Ft Home
- Wood Burning Fireplace
- Insulated Windows
- Family Room
- Home Security System
- Basement
Kitchen
- Electric Range
- Dishwasher
Bedrooms and Bathrooms
- 3 Bedrooms
- Whirlpool Bathtub
Laundry
- Laundry on lower level
- Electric Dryer Hookup
Outdoor Features
- Balcony
- Deck
Utilities
- Forced Air Heating and Cooling System
- Heating System Uses Gas
- Electric Water Heater
Community Details
- No Home Owners Association
Listing and Financial Details
- Assessor Parcel Number 060-006471
Map
Home Values in the Area
Average Home Value in this Area
Tax History
| Year | Tax Paid | Tax Assessment Tax Assessment Total Assessment is a certain percentage of the fair market value that is determined by local assessors to be the total taxable value of land and additions on the property. | Land | Improvement |
|---|---|---|---|---|
| 2024 | $5,407 | $105,600 | $23,940 | $81,660 |
| 2023 | $5,160 | $105,600 | $23,940 | $81,660 |
| 2022 | $4,029 | $62,380 | $12,360 | $50,020 |
| 2021 | $4,045 | $62,380 | $12,360 | $50,020 |
| 2020 | $3,354 | $50,690 | $12,360 | $38,330 |
| 2019 | $3,027 | $41,480 | $10,290 | $31,190 |
| 2018 | $2,861 | $41,480 | $10,290 | $31,190 |
| 2017 | $3,027 | $41,480 | $10,290 | $31,190 |
| 2016 | $3,380 | $39,770 | $7,670 | $32,100 |
| 2015 | $1,347 | $39,770 | $7,670 | $32,100 |
| 2014 | $3,160 | $39,770 | $7,670 | $32,100 |
| 2013 | $1,639 | $41,825 | $8,050 | $33,775 |
Property History
| Date | Event | Price | Change | Sq Ft Price |
|---|---|---|---|---|
| 08/21/2025 08/21/25 | For Sale | $334,999 | +59.5% | $178 / Sq Ft |
| 07/27/2020 07/27/20 | Sold | $210,000 | +7.7% | $112 / Sq Ft |
| 07/22/2020 07/22/20 | Pending | -- | -- | -- |
| 06/10/2020 06/10/20 | For Sale | $195,000 | -- | $104 / Sq Ft |
Purchase History
| Date | Type | Sale Price | Title Company |
|---|---|---|---|
| Warranty Deed | $210,000 | First American Title Ins Co | |
| Corporate Deed | $136,500 | Talon Group | |
| Corporate Deed | $136,500 | Talon Group | |
| Warranty Deed | $138,500 | Talon Group | |
| Warranty Deed | $143,000 | Real Living Title | |
| Deed | $86,000 | -- | |
| Deed | $81,100 | -- |
Mortgage History
| Date | Status | Loan Amount | Loan Type |
|---|---|---|---|
| Open | $244,200 | FHA | |
| Closed | $196,377 | FHA | |
| Previous Owner | $115,712 | FHA | |
| Previous Owner | $135,401 | FHA | |
| Previous Owner | $138,700 | Purchase Money Mortgage |
Similar Homes in Reynoldsburg, OH
Source: Columbus and Central Ohio Regional MLS
MLS Number: 225031002
APN: 060-006471
- 457 Jonell Ln
- 7319 Daugherty Dr
- 7170 Daugherty Dr
- 591 Brightstone Dr
- 7371 Rodebaugh Rd
- 440 Doverwood Dr
- 7226 Sabre Ave
- 399 Fallriver Dr
- 7173 Serenoa Dr
- 7511 Daugherty Dr
- 6992 Wind River Dr
- 273 Shallotte Dr
- 7288 Serenoa Dr
- 814 Gilmore Dr
- 7010 Wigwam Way
- 7344 Serenoa Dr
- 7140 Calusa Dr
- 219 Shallotte Dr
- 236 Sandrala Dr Unit 46
- 7036 White Butterfly Ln
- 7200 Rodebaugh Rd
- 421 Lancaster Ave
- 735 Marlan Ave
- 7164 Feather Ct Unit 7164
- 423 Dr
- 231 Oakford St
- 135 Reynoldsburg-New Albany Rd S
- 7230 Calusa Dr
- 7390 Warwick Ave
- 7220 E Broad
- 39 Cotterrew Dr
- 55 Eastpointe Ridge Dr
- 170 Heatherbridge Ln
- 6566 Rosemeadows Dr
- 206 MacFalls Way
- 6464 Firethorn Ave
- 1184 Foxcreek Ln
- 7908 Windrift Place
- 7938 Windrift Place
- 6847 Greenleaf Dr






