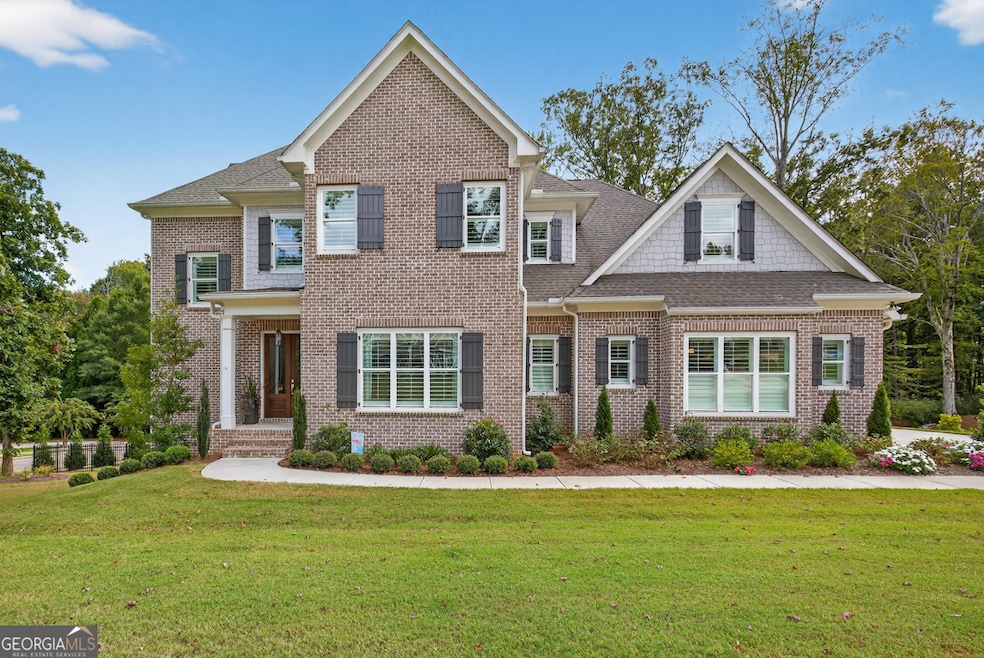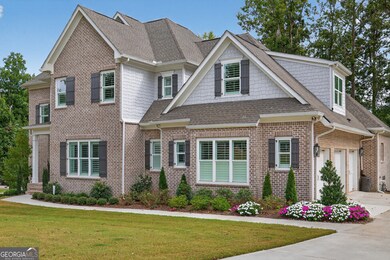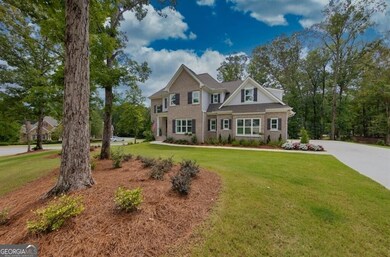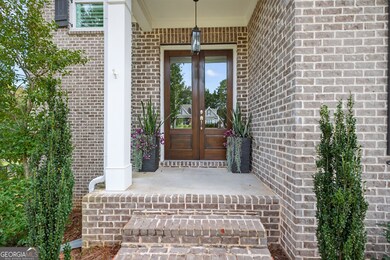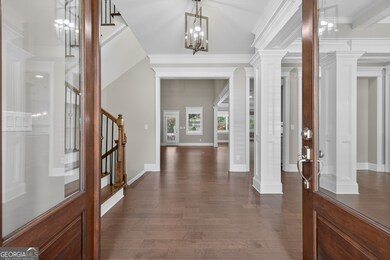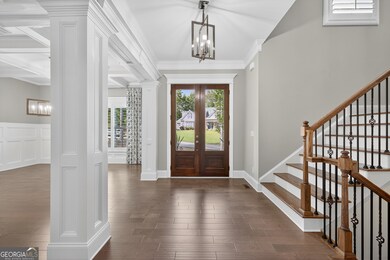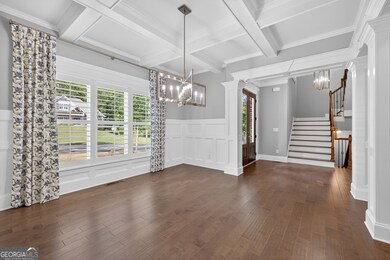541 Saint Ives Walk Monroe, GA 30655
Estimated payment $5,174/month
Highlights
- Dining Room Seats More Than Twelve
- Family Room with Fireplace
- Partially Wooded Lot
- Deck
- Vaulted Ceiling
- Traditional Architecture
About This Home
Welcome to refined living in one of Monroe's most charming and walkable neighborhoods, where the appeal of downtown events, boutique shopping, and dining is just a golf cart ride away. This nearly new four-bedroom, fourbath residence delivers both elegance and everyday functionality across a beautifully appointed floor plan. Crafted with care, the home showcases an executive trim package, coffered ceilings in the formal dining area, and vaulted beam ceilings in the family room?enhanced further by built-in bookcases and dual gas fireplaces. A separate keeping room, complete with shiplap detailing, invites relaxed gatherings. Plantation shutters accentuate sunlit windows throughout. The kitchen is a showstopper, designed for the enthusiastic host or the culinary perfectionist alike. Stainless steel professional-grade appliances, including a gas cooktop with pot filler, elevated tile backsplash, and an oversized entertainer?s island with a farmhouse sink, make cooking feel anything but routine. Upstairs, the private loft separates three spacious bedrooms, each with walk-in closets and stunning tiled en suite baths accented by quartz counters. The primary bedroom offers serenity beneath vaulted beams and includes a sitting area and a spa-inspired bath with soaking tub and glass shower. Outdoor lovers will appreciate the screened-in porch overlooking a serene, stream-kissed landscape and lit corner lot. A dog groomer station adds thoughtful convenience. Additional highlights include engineered wood flooring, gutter guards, a three-car garage, and a unfinished basement with an On-Q entertainment system. Tasteful, timeless, and minutes from parks and top local schools this is the lifestyle reimagined.
Home Details
Home Type
- Single Family
Est. Annual Taxes
- $5,737
Year Built
- Built in 2022
Lot Details
- 0.75 Acre Lot
- Cul-De-Sac
- Back Yard Fenced
- Corner Lot
- Sprinkler System
- Partially Wooded Lot
HOA Fees
- $58 Monthly HOA Fees
Home Design
- Traditional Architecture
- Composition Roof
- Four Sided Brick Exterior Elevation
Interior Spaces
- 2-Story Property
- Bookcases
- Beamed Ceilings
- Vaulted Ceiling
- Ceiling Fan
- Gas Log Fireplace
- Fireplace Features Masonry
- Double Pane Windows
- Plantation Shutters
- Two Story Entrance Foyer
- Family Room with Fireplace
- 2 Fireplaces
- Living Room with Fireplace
- Dining Room Seats More Than Twelve
- Home Office
- Loft
- Bonus Room
- Screened Porch
- Keeping Room
- Pull Down Stairs to Attic
- Laundry in Hall
- Basement
Kitchen
- Breakfast Room
- Walk-In Pantry
- Cooktop
- Microwave
- Dishwasher
- Stainless Steel Appliances
- Kitchen Island
- Solid Surface Countertops
- Farmhouse Sink
Flooring
- Wood
- Carpet
- Tile
Bedrooms and Bathrooms
- 4 Bedrooms | 1 Primary Bedroom on Main
- Double Vanity
- Soaking Tub
- Bathtub Includes Tile Surround
- Separate Shower
Parking
- Garage
- Side or Rear Entrance to Parking
- Garage Door Opener
Outdoor Features
- Deck
Schools
- Atha Road Elementary School
- Youth Middle School
- Walnut Grove High School
Utilities
- Central Air
- Heat Pump System
- Underground Utilities
- Gas Water Heater
- High Speed Internet
- Phone Available
- Cable TV Available
Community Details
- $700 Initiation Fee
- St Ives Subdivision
Listing and Financial Details
- Tax Lot 34
Map
Home Values in the Area
Average Home Value in this Area
Tax History
| Year | Tax Paid | Tax Assessment Tax Assessment Total Assessment is a certain percentage of the fair market value that is determined by local assessors to be the total taxable value of land and additions on the property. | Land | Improvement |
|---|---|---|---|---|
| 2024 | $5,737 | $346,640 | $40,000 | $306,640 |
| 2023 | $4,772 | $333,200 | $40,000 | $293,200 |
| 2022 | $6,047 | $161,920 | $40,000 | $121,920 |
| 2021 | $1,159 | $30,000 | $30,000 | $0 |
| 2020 | $809 | $20,400 | $20,400 | $0 |
| 2019 | $951 | $24,000 | $24,000 | $0 |
| 2018 | $945 | $24,000 | $24,000 | $0 |
| 2017 | $1,006 | $24,000 | $24,000 | $0 |
| 2016 | $564 | $13,680 | $13,680 | $0 |
| 2015 | $238 | $5,680 | $5,680 | $0 |
| 2014 | $246 | $5,680 | $0 | $0 |
Property History
| Date | Event | Price | List to Sale | Price per Sq Ft | Prior Sale |
|---|---|---|---|---|---|
| 10/17/2025 10/17/25 | Pending | -- | -- | -- | |
| 10/08/2025 10/08/25 | For Sale | $880,000 | +16.1% | $208 / Sq Ft | |
| 05/04/2022 05/04/22 | Sold | $757,900 | 0.0% | $186 / Sq Ft | View Prior Sale |
| 02/25/2022 02/25/22 | Pending | -- | -- | -- | |
| 01/25/2022 01/25/22 | Price Changed | $757,900 | +5.3% | $186 / Sq Ft | |
| 09/02/2020 09/02/20 | Price Changed | $719,900 | +2.9% | $176 / Sq Ft | |
| 05/06/2020 05/06/20 | For Sale | $699,900 | -- | $171 / Sq Ft |
Purchase History
| Date | Type | Sale Price | Title Company |
|---|---|---|---|
| Warranty Deed | $757,900 | -- | |
| Warranty Deed | $200,000 | -- |
Mortgage History
| Date | Status | Loan Amount | Loan Type |
|---|---|---|---|
| Previous Owner | $105,375 | New Conventional |
Source: Georgia MLS
MLS Number: 10620088
APN: NM07E00000034000
- 631 St Ives Walk
- 150 Mountain View Dr
- 921 Horizon Ct
- 860 Ashley Ct
- 250 Martin Luther King Junior Blvd
- 1341 Armistead Cir
- 525 Michael Cir
- 911 Harvest Ln
- 547 Michael Cir
- 720 Overlook Crest
- 675 Michael Cir
- 502 Breedlove Dr
- 661 Michael Cir
- 912 Amber Trail
- 726 Reed St
- 936 Lopez Ln Unit 3
- 555 Breedlove Dr
