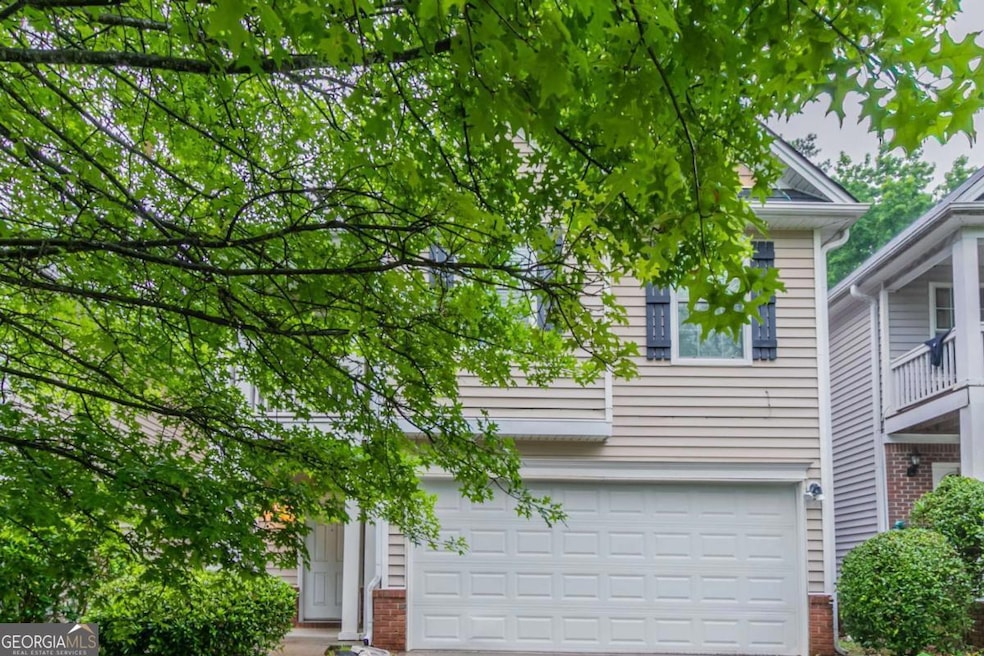541 Shadow Valley Ct Lithonia, GA 30058
Stone Mountain NeighborhoodEstimated payment $1,712/month
Highlights
- Craftsman Architecture
- Breakfast Area or Nook
- Soaking Tub
- High Ceiling
- Tray Ceiling
- Walk-In Closet
About This Home
Located in the Park View at Shadowrock Lakes community, this 3-bedroom, 2.5-bath home offers a traditional two-story layout designed for both comfort and functionality. The main level features an open living and dining area with a fireplace and natural light. The upper level includes oversized bedrooms, with the primary suite offering a garden tub and separate shower. Set on a sloped lot with a two-car garage, this home is situated in a quiet neighborhood with convenient access to shopping, local parks, and major roads throughout DeKalb County. Whether you're looking to personalize or invest, this property presents strong long-term potential.
Home Details
Home Type
- Single Family
Est. Annual Taxes
- $5,260
Year Built
- Built in 2007
Lot Details
- 3,920 Sq Ft Lot
- Sloped Lot
HOA Fees
- $38 Monthly HOA Fees
Parking
- 2 Car Garage
Home Design
- Craftsman Architecture
- Slab Foundation
- Composition Roof
- Vinyl Siding
Interior Spaces
- 2,001 Sq Ft Home
- 2-Story Property
- Tray Ceiling
- High Ceiling
- Ceiling Fan
- Entrance Foyer
- Family Room
- Living Room with Fireplace
- Laundry Room
Kitchen
- Breakfast Area or Nook
- Microwave
- Dishwasher
Flooring
- Carpet
- Laminate
Bedrooms and Bathrooms
- 3 Bedrooms
- Walk-In Closet
- Soaking Tub
Schools
- Shadow Rock Elementary School
- Redan Middle School
- Redan High School
Utilities
- Central Air
- Heating Available
- 220 Volts
- Phone Available
- Cable TV Available
Community Details
Overview
- Association fees include management fee
- Park View At Shadowrock Lakes Subdivision
Recreation
- Park
Map
Home Values in the Area
Average Home Value in this Area
Tax History
| Year | Tax Paid | Tax Assessment Tax Assessment Total Assessment is a certain percentage of the fair market value that is determined by local assessors to be the total taxable value of land and additions on the property. | Land | Improvement |
|---|---|---|---|---|
| 2024 | $5,260 | $110,240 | $20,000 | $90,240 |
| 2023 | $5,260 | $108,400 | $20,000 | $88,400 |
| 2022 | $4,164 | $87,280 | $20,000 | $67,280 |
| 2021 | $3,218 | $65,720 | $9,600 | $56,120 |
| 2020 | $2,819 | $56,640 | $9,600 | $47,040 |
| 2019 | $2,496 | $49,280 | $9,600 | $39,680 |
| 2018 | $1,648 | $40,000 | $6,440 | $33,560 |
| 2017 | $1,281 | $38,160 | $6,800 | $31,360 |
| 2016 | $1,247 | $38,040 | $5,280 | $32,760 |
| 2014 | $869 | $27,000 | $5,280 | $21,720 |
Property History
| Date | Event | Price | Change | Sq Ft Price |
|---|---|---|---|---|
| 08/29/2025 08/29/25 | Price Changed | $232,000 | -5.7% | $116 / Sq Ft |
| 08/01/2025 08/01/25 | Price Changed | $246,000 | -3.1% | $123 / Sq Ft |
| 07/18/2025 07/18/25 | Price Changed | $254,000 | -3.1% | $127 / Sq Ft |
| 07/11/2025 07/11/25 | Price Changed | $262,000 | -4.0% | $131 / Sq Ft |
| 06/26/2025 06/26/25 | Price Changed | $273,000 | -2.8% | $136 / Sq Ft |
| 06/19/2025 06/19/25 | Price Changed | $281,000 | -3.1% | $140 / Sq Ft |
| 06/12/2025 06/12/25 | Price Changed | $290,000 | -4.9% | $145 / Sq Ft |
| 05/29/2025 05/29/25 | For Sale | $305,000 | 0.0% | $152 / Sq Ft |
| 11/28/2012 11/28/12 | Rented | $900 | -21.7% | -- |
| 11/19/2012 11/19/12 | Under Contract | -- | -- | -- |
| 10/02/2012 10/02/12 | For Rent | $1,150 | -- | -- |
Purchase History
| Date | Type | Sale Price | Title Company |
|---|---|---|---|
| Limited Warranty Deed | $516,346 | -- | |
| Foreclosure Deed | $100,000 | -- | |
| Deed | $157,900 | -- |
Mortgage History
| Date | Status | Loan Amount | Loan Type |
|---|---|---|---|
| Previous Owner | $155,287 | FHA | |
| Previous Owner | $157,767 | Stand Alone Second | |
| Previous Owner | $155,437 | FHA |
Source: Georgia MLS
MLS Number: 10532459
APN: 16-097-08-085
- 513 Shadow Valley Ct
- 646 Lakes Cir
- 579 Shadow Lake Dr
- 491 Shadow Valley Ct
- 6373 Shadow Square
- 663 Lakes Cir
- 6393 Shadow Square
- 683 Lakes Cir
- 6398 Shadow Square
- 1117 Falkirk Ln
- 737 Shadow Lake Dr
- 6263 Robins Trace
- 1130 Falkirk Ln
- 1062 Valley Rock Dr
- 6341 Lake Valley Point
- 1148 Falkirk Ln
- 1174 Falkirk Ln
- 534 Shadow Valley Ct
- 503 Shadow Valley Ct
- 6288 Lake Valley Point
- 6307 Lake Valley Point
- 6059 Shadow Lake Way
- 862 Shadow Lake Dr
- 808 Southland Pass
- 724 Stephenson Ridge
- 6346 Alford Cir
- 733 Trigg Lake Ct
- 1000 Cliffside Run
- 5867 Bellingrath Way
- 6455 Alford Cir
- 6482 Alford Way
- 5843 Bellingrath Way
- 597 Lakewater View Dr
- 816 Tradd Ct
- 6578 Carriage Ln
- 942 Shadow Ridge Trail
- 1331 Baywood Glen







