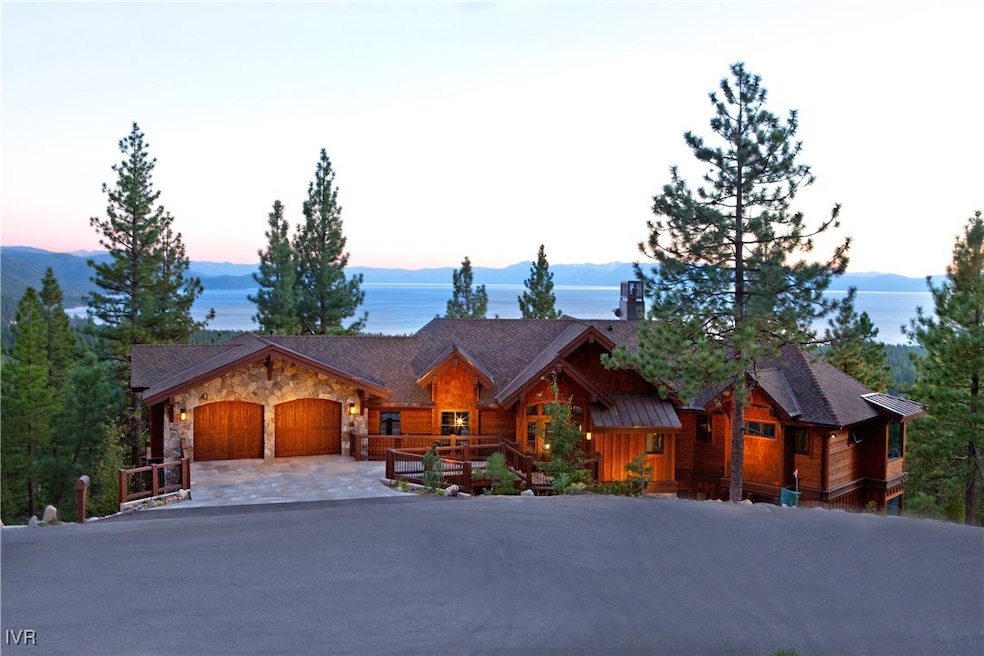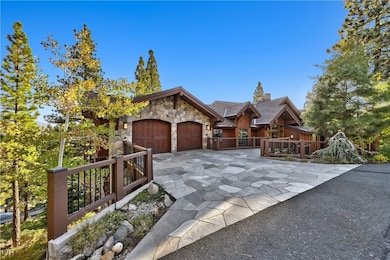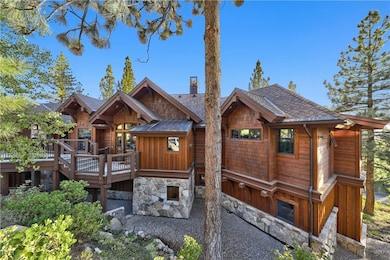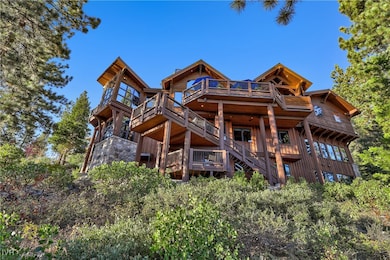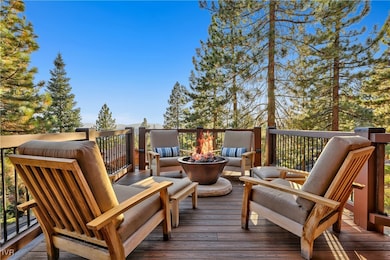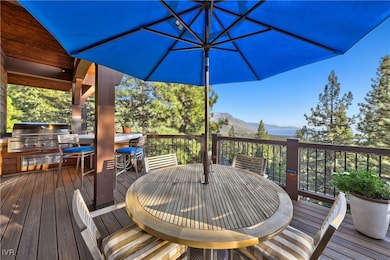
541 Skylake Ct Incline Village, NV 89451
Highlights
- Wine Room
- Heated Driveway
- Deck
- Incline High School Rated A-
- Panoramic View
- Wooded Lot
About This Home
As of August 2025Located on the Eastern Slope, this 5 bedroom 5.5 bathroom home offers an unparalleled blend of modern luxury and natural beauty. Every level unveils views of Lake Tahoe with federally owned land on one side and a street to street lot. The great room opens up to a deck with an outdoor kitchen for dining while enjoying the stunning vistas. With hydronic heating and air-conditioning, this residence ensures comfort in every season. Enjoy peace of mind with a Generac generator, Flo Logic system and heated driveway. Outdoor living is seamless with four expansive decks, including one with a gas firepit, providing an enchanting setting for gatherings.Wine enthusiasts will appreciate the stunning wine room for storing and showcasing their collection.The newly finished lower level adds 1,400 square feet of versatile living space, use this area as a bunk room, a game room, or an in law unit, with three separate spaces to work with, the sky is the limit.
Last Agent to Sell the Property
Chase International Brokerage Phone: 775-690-7078 License #BS.145845 Listed on: 05/22/2025

Home Details
Home Type
- Single Family
Est. Annual Taxes
- $43,734
Year Built
- Built in 2009
Lot Details
- 0.41 Acre Lot
- Cul-De-Sac
- South Facing Home
- Landscaped
- Sloped Lot
- Irrigation
- Wooded Lot
- Private Yard
- Zoning described as Single Family Residential
Parking
- 2 Car Attached Garage
- Garage Door Opener
- Heated Driveway
Property Views
- Lake
- Panoramic
Home Design
- Frame Construction
- Composition Roof
Interior Spaces
- 5,486 Sq Ft Home
- 3-Story Property
- Wet Bar
- Central Vacuum
- Furniture Can Be Negotiated
- Beamed Ceilings
- 3 Fireplaces
- Gas Log Fireplace
- Window Treatments
- Pocket Doors
- Mud Room
- Wine Room
- Wine Cellar
- Great Room
- Family Room
- Combination Kitchen and Living
- Library
- Game Room
- Storage Room
- Utility Room
Kitchen
- Electric Oven
- Gas Range
- Microwave
- Freezer
- Dishwasher
- Kitchen Island
- Marble Countertops
- Granite Countertops
- Disposal
- Instant Hot Water
Flooring
- Wood
- Partially Carpeted
- Tile
Bedrooms and Bathrooms
- 5 Bedrooms
- Primary Bedroom on Main
- Walk-In Closet
- Steam Shower
Laundry
- Laundry Room
- Dryer
- Washer
Home Security
- Home Security System
- Fire and Smoke Detector
- Fire Sprinkler System
Eco-Friendly Details
- Rain or Freeze Sensor
Outdoor Features
- Deck
- Covered Patio or Porch
- Outdoor Grill
- Rain Gutters
Utilities
- Cooling System Mounted To A Wall/Window
- Central Air
- Heating System Uses Gas
- Heating System Uses Natural Gas
- Hot Water Heating System
- Power Generator
Community Details
- No Home Owners Association
- Office
- Building Fire Alarm
Listing and Financial Details
- Home warranty included in the sale of the property
- Assessor Parcel Number 131-211-10
Ownership History
Purchase Details
Purchase Details
Purchase Details
Purchase Details
Home Financials for this Owner
Home Financials are based on the most recent Mortgage that was taken out on this home.Similar Homes in Incline Village, NV
Home Values in the Area
Average Home Value in this Area
Purchase History
| Date | Type | Sale Price | Title Company |
|---|---|---|---|
| Interfamily Deed Transfer | -- | None Available | |
| Bargain Sale Deed | $1,250,000 | First American Title Ins Co | |
| Interfamily Deed Transfer | -- | -- | |
| Grant Deed | -- | Stewart Title |
Mortgage History
| Date | Status | Loan Amount | Loan Type |
|---|---|---|---|
| Open | $1,000,000 | Adjustable Rate Mortgage/ARM | |
| Previous Owner | $78,000 | Unknown | |
| Previous Owner | $165,000 | Unknown | |
| Previous Owner | $120,450 | No Value Available |
Property History
| Date | Event | Price | Change | Sq Ft Price |
|---|---|---|---|---|
| 08/11/2025 08/11/25 | Sold | $12,500,000 | -3.8% | $2,279 / Sq Ft |
| 05/22/2025 05/22/25 | For Sale | $13,000,000 | -- | $2,370 / Sq Ft |
Tax History Compared to Growth
Tax History
| Year | Tax Paid | Tax Assessment Tax Assessment Total Assessment is a certain percentage of the fair market value that is determined by local assessors to be the total taxable value of land and additions on the property. | Land | Improvement |
|---|---|---|---|---|
| 2025 | $43,734 | $1,578,544 | $504,000 | $1,074,544 |
| 2024 | $42,222 | $1,549,349 | $476,000 | $1,073,349 |
| 2023 | $42,222 | $1,326,711 | $420,000 | $906,711 |
| 2022 | $38,048 | $1,165,809 | $364,000 | $801,809 |
| 2021 | $36,962 | $1,093,568 | $308,000 | $785,568 |
| 2020 | $35,956 | $1,053,910 | $280,000 | $773,910 |
| 2019 | $34,933 | $986,783 | $280,000 | $706,783 |
| 2018 | $34,305 | $969,809 | $252,000 | $717,809 |
| 2017 | $33,460 | $951,542 | $238,000 | $713,542 |
| 2016 | $32,633 | $922,455 | $207,200 | $715,255 |
| 2015 | $32,632 | $924,632 | $207,200 | $717,432 |
| 2014 | $31,706 | $896,256 | $207,200 | $689,056 |
| 2013 | -- | $914,565 | $207,200 | $707,365 |
Agents Affiliated with this Home
-
Stacey Hanna

Seller's Agent in 2025
Stacey Hanna
Chase International
(775) 690-7078
13 in this area
17 Total Sales
-
Bill Dietz

Buyer's Agent in 2025
Bill Dietz
Tahoe Luxury Properties
(530) 584-3444
24 in this area
108 Total Sales
Map
Source: Incline Village REALTORS®
MLS Number: 1018173
APN: 131-211-10
- 577 Eagle Dr
- 533 Driver Way
- 517 Driver Way
- 483 Skylake Ct
- 565 Country Club Dr
- 654 Country Club Dr
- 449 Fairview Blvd
- 954 Fairway Blvd Unit 4
- 978 Glenrock Dr Unit 36
- 976 Caddie Ct
- 696 Village Blvd Unit 24
- 696 Village Blvd Unit 12
- 696 Village Blvd Unit 20
- 387 2nd Tee
- 948 Harold Dr Unit 15
- 948 Harold Dr Unit 14
- 708 Champagne Rd
- 943 Harold Dr
- 371 Mountain Lake Ct
- 898 Peepsight Cir Unit 27B
