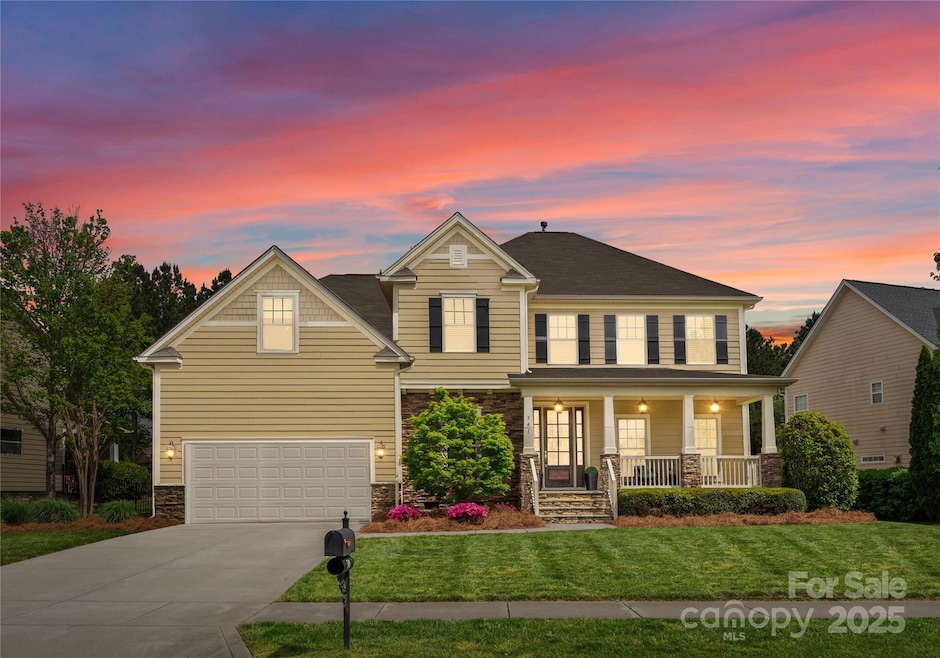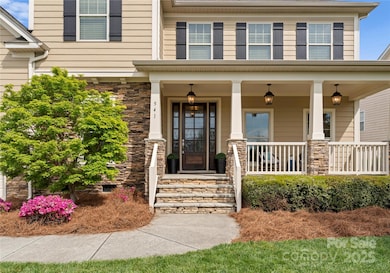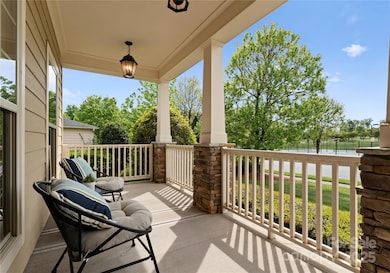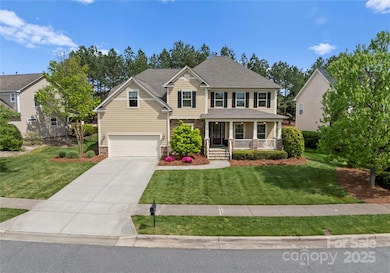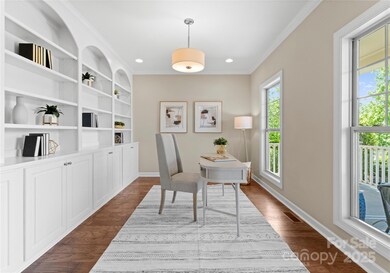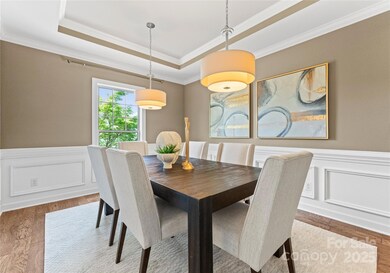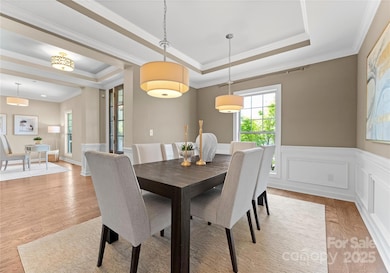
541 Sutro Forest Dr NW Concord, NC 28027
Highlights
- Clubhouse
- Fireplace in Kitchen
- Wood Flooring
- Cox Mill Elementary School Rated A
- Transitional Architecture
- Mud Room
About This Home
As of June 2025Open House Cancelled! Stunning Alpine former model home loaded w/ luxury features & upgrades! This beautiful 1-owner home offers a highly desirable floor plan w/ the primary suite on the main level. Step into the spacious great room w/ dual stone fireplaces & enjoy seamless indoor-outdoor living w/ sliding doors to a covered rear patio—perfect for entertaining. The home features extensive custom built-ins in the study, hobby room, teen retreat, & bonus room, offering versatile space for every need. The extra-large laundry room includes a built-in craft station, ideal for creative projects. You'll also appreciate the amazing drop zone in the mud room. Exquisite details are found throughout, including extensive molding & trim. Located in a sought-after community w/ top-rated schools, this home is steps away from resort-style amenities: pool, tennis, sports courts, walking trails, & more. Don’t miss this rare opportunity to own a home that blends luxury & lifestyle in one package!
Last Agent to Sell the Property
Ivester Jackson Distinctive Properties Brokerage Email: pshropshire@ivesterjackson.com License #320926 Listed on: 04/25/2025
Home Details
Home Type
- Single Family
Est. Annual Taxes
- $7,466
Year Built
- Built in 2012
Lot Details
- Back Yard Fenced
- Level Lot
- Irrigation
- Property is zoned RV
HOA Fees
- $92 Monthly HOA Fees
Parking
- 2 Car Attached Garage
Home Design
- Transitional Architecture
- Stone Veneer
- Hardboard
Interior Spaces
- 2-Story Property
- Ceiling Fan
- Mud Room
- Entrance Foyer
- Crawl Space
- Laundry Room
Kitchen
- Oven
- Gas Cooktop
- Microwave
- Dishwasher
- Kitchen Island
- Disposal
- Fireplace in Kitchen
Flooring
- Wood
- Tile
Bedrooms and Bathrooms
- Walk-In Closet
Outdoor Features
- Covered patio or porch
Schools
- Cox Mill Elementary School
- Harris Middle School
- Cox Mill High School
Utilities
- Central Air
- Heating System Uses Natural Gas
Listing and Financial Details
- Assessor Parcel Number 4670-77-4077-0000
Community Details
Overview
- Main Street Management Association, Phone Number (704) 255-1266
- Winding Walk Subdivision
- Mandatory home owners association
Amenities
- Picnic Area
- Clubhouse
Recreation
- Tennis Courts
- Sport Court
- Indoor Game Court
- Recreation Facilities
- Community Playground
- Community Pool
- Trails
Ownership History
Purchase Details
Home Financials for this Owner
Home Financials are based on the most recent Mortgage that was taken out on this home.Purchase Details
Home Financials for this Owner
Home Financials are based on the most recent Mortgage that was taken out on this home.Purchase Details
Similar Homes in the area
Home Values in the Area
Average Home Value in this Area
Purchase History
| Date | Type | Sale Price | Title Company |
|---|---|---|---|
| Warranty Deed | $920,000 | Investors Title | |
| Warranty Deed | $920,000 | Investors Title | |
| Warranty Deed | $480,000 | None Available | |
| Warranty Deed | $2,563,500 | None Available |
Mortgage History
| Date | Status | Loan Amount | Loan Type |
|---|---|---|---|
| Open | $450,000 | New Conventional | |
| Closed | $450,000 | New Conventional | |
| Previous Owner | $240,000 | Adjustable Rate Mortgage/ARM |
Property History
| Date | Event | Price | Change | Sq Ft Price |
|---|---|---|---|---|
| 06/23/2025 06/23/25 | Sold | $920,000 | +2.2% | $200 / Sq Ft |
| 04/25/2025 04/25/25 | Pending | -- | -- | -- |
| 04/25/2025 04/25/25 | For Sale | $900,000 | -- | $196 / Sq Ft |
Tax History Compared to Growth
Tax History
| Year | Tax Paid | Tax Assessment Tax Assessment Total Assessment is a certain percentage of the fair market value that is determined by local assessors to be the total taxable value of land and additions on the property. | Land | Improvement |
|---|---|---|---|---|
| 2024 | $7,466 | $749,590 | $110,000 | $639,590 |
| 2023 | $5,735 | $470,090 | $76,000 | $394,090 |
| 2022 | $5,735 | $470,090 | $76,000 | $394,090 |
| 2021 | $5,735 | $470,090 | $76,000 | $394,090 |
| 2020 | $5,735 | $470,090 | $76,000 | $394,090 |
| 2019 | $5,866 | $480,800 | $72,000 | $408,800 |
| 2018 | $5,770 | $480,800 | $72,000 | $408,800 |
| 2017 | $5,609 | $475,310 | $72,000 | $403,310 |
| 2016 | $3,327 | $451,660 | $60,000 | $391,660 |
| 2015 | -- | $387,620 | $60,000 | $327,620 |
| 2014 | -- | $387,620 | $60,000 | $327,620 |
Agents Affiliated with this Home
-

Seller's Agent in 2025
Patty Shropshire
Ivester Jackson Distinctive Properties
(704) 430-4393
107 Total Sales
-

Buyer's Agent in 2025
Josh Finigan
EXP Realty LLC Ballantyne
(704) 469-5596
322 Total Sales
Map
Source: Canopy MLS (Canopy Realtor® Association)
MLS Number: 4247583
APN: 4670-77-4077-0000
- 10418 Goosefoot Ct NW
- 717 Barossa Valley Dr NW
- 606 Vega St NW
- 615 Vega St NW
- 709 Volta Dr NW
- 11070 Discovery Dr NW
- 11072 Discovery Dr NW
- 622 Lorain Ave NW
- 10620 Euclid Ave NW
- 1009 Brookline Dr
- 10217 Falling Leaf Dr NW
- 10614 Waycross Dr
- 415 Pinnacle Ln
- 523 N Oak Dr
- 1220 Elrond Dr NW
- 6531 Wildbrook Dr
- 14746 Greenpoint Ln
- 10193 Meeting House Dr NW
- 9582 Creighton Rd NW
- 10142 Linksland Dr
