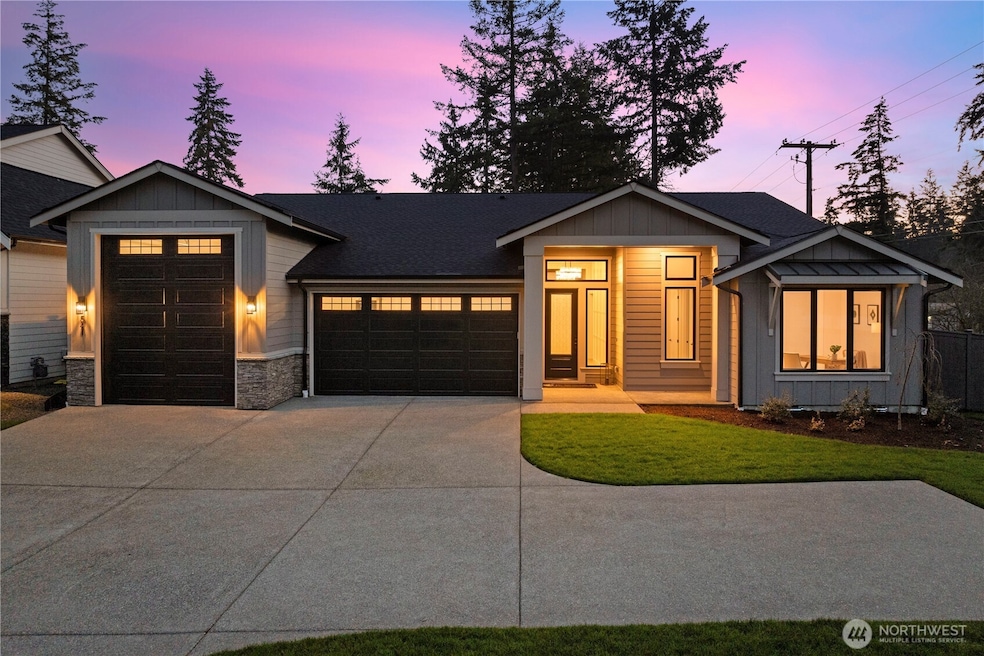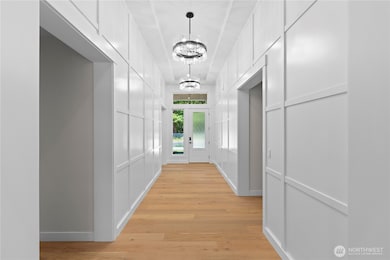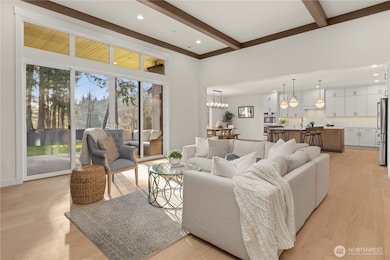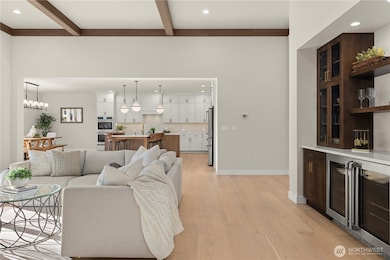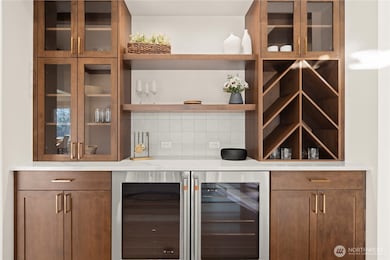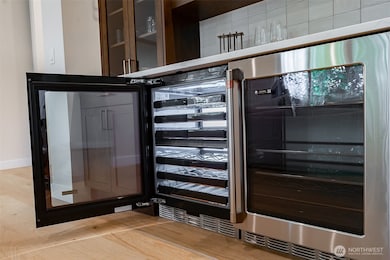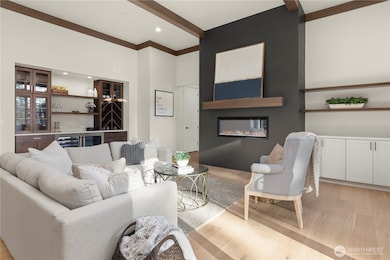541 SW 366th St Unit 1 Federal Way, WA 98023
Estimated payment $7,507/month
Highlights
- New Construction
- Freestanding Bathtub
- Vaulted Ceiling
- RV Access or Parking
- Territorial View
- Traditional Architecture
About This Home
A Stunning single-level JK Monarch MODEL HOME, in South Campus Estates! Over $45K in PRICE REDUCTIONS! FINAL OPPORTUNITY! No HOAs & SEWER CONNECTED on Shy 1/3 ACRE HOMESITES! Featuring a 2-Car + RV garage bay. A Grand Entry Foyer greets you with 11’ Ceilings as you enter & into the Great room with its Beamed accents & Beverage Bar with Dbl Beverage Coolers. A large Island Kitchen features High-end appliances & an Abundance of Cabinetry. Beamed Vaulted Ceiling in Primary Suite & a Large Tiled walk-in Spa Shower & Stand-alone Tub, Gorgeous Lighting Upgrades, Surround speakers, Engineered Hardwoods. Located in a community of 10 Upscale homes on Lrg Homesites. Access to Freeways N, S, E & W in a serene setting.Photos are actual
Source: Northwest Multiple Listing Service (NWMLS)
MLS#: 2407554
Home Details
Home Type
- Single Family
Est. Annual Taxes
- $4,884
Year Built
- Built in 2025 | New Construction
Lot Details
- 0.35 Acre Lot
- North Facing Home
- Property is Fully Fenced
- Corner Lot
- Level Lot
- Sprinkler System
- Property is in very good condition
Parking
- 3 Car Attached Garage
- Driveway
- RV Access or Parking
Home Design
- Traditional Architecture
- Poured Concrete
- Composition Roof
- Cement Board or Planked
Interior Spaces
- 2,850 Sq Ft Home
- 1-Story Property
- Wet Bar
- Vaulted Ceiling
- Gas Fireplace
- Dining Room
- Territorial Views
- Storm Windows
Kitchen
- Walk-In Pantry
- Double Oven
- Stove
- Microwave
- Dishwasher
- Wine Refrigerator
- Disposal
Flooring
- Engineered Wood
- Carpet
- Ceramic Tile
- Vinyl
Bedrooms and Bathrooms
- 3 Main Level Bedrooms
- Walk-In Closet
- Bathroom on Main Level
- Freestanding Bathtub
Schools
- Illahee Jnr High Middle School
Utilities
- Forced Air Heating and Cooling System
- Heat Pump System
- Water Heater
- High Speed Internet
- High Tech Cabling
Additional Features
- Patio
- Number of ADU Units: 0
Community Details
- No Home Owners Association
- Carolyn Tucker Association
- Built by JK Monarch
- Federal Way Subdivision
Listing and Financial Details
- Tax Lot 1
- Assessor Parcel Number 7879650010
Map
Home Values in the Area
Average Home Value in this Area
Tax History
| Year | Tax Paid | Tax Assessment Tax Assessment Total Assessment is a certain percentage of the fair market value that is determined by local assessors to be the total taxable value of land and additions on the property. | Land | Improvement |
|---|---|---|---|---|
| 2024 | $4,884 | $469,000 | $235,000 | $234,000 |
| 2023 | $2,081 | $196,000 | $196,000 | -- |
| 2022 | -- | -- | -- | -- |
Property History
| Date | Event | Price | List to Sale | Price per Sq Ft |
|---|---|---|---|---|
| 11/10/2025 11/10/25 | Price Changed | $1,349,950 | -0.4% | $474 / Sq Ft |
| 10/10/2025 10/10/25 | Price Changed | $1,354,950 | -1.5% | $475 / Sq Ft |
| 09/26/2025 09/26/25 | For Sale | $1,374,950 | 0.0% | $482 / Sq Ft |
| 09/19/2025 09/19/25 | Pending | -- | -- | -- |
| 09/15/2025 09/15/25 | Price Changed | $1,374,950 | -1.8% | $482 / Sq Ft |
| 07/31/2025 07/31/25 | For Sale | $1,399,950 | -- | $491 / Sq Ft |
Purchase History
| Date | Type | Sale Price | Title Company |
|---|---|---|---|
| Warranty Deed | $300,000 | Ticor Title |
Mortgage History
| Date | Status | Loan Amount | Loan Type |
|---|---|---|---|
| Open | $895,000 | New Conventional |
Source: Northwest Multiple Listing Service (NWMLS)
MLS Number: 2407554
APN: 787965-0010
- 316 SW 365th St Unit 6
- 316 SW 365th St
- Sapporo B Plan at Montevista
- Osaka A Plan at Montevista
- Osaka B Plan at Montevista
- 36250 3rd Ave SW
- 36520 3rd Ave SW Unit 1
- 36508 3rd Ave SW Unit 2
- 36508 3rd Ave SW
- 36607 9th Ave SW
- 0 XXX 2nd Ave SW
- 37301 2nd Ave SW
- 36922 6th Ave SW
- 1414 60th Ave NE
- 1418 60th Ave NE
- 1406 60th Ave NE
- 1422 60th Ave NE
- 1402 60th Ave NE
- 1327 60th Ave NE
- 1328 60th Ave NE
- 125 SW Campus Dr
- 34816 1st Ave S
- 1111 S 376th St
- 35434-35434 25th Ave SW
- 35703 16th Ave S
- 35810 16th Ave S
- 33 S 342nd Place
- 163 S 340th St
- 2020 S 360th St
- 952 SW Campus Dr
- 2110 SW 337th Place
- 33901 28th Place SW
- 2501 SW 336th St
- 1201 S 336th St
- 33030 1st Ave S
- 2201-2216 6th Ave
- 110 S 329th Place
- 210 27th Ave
- 3832 46th Ave NE
- 33311 18th Ln S
