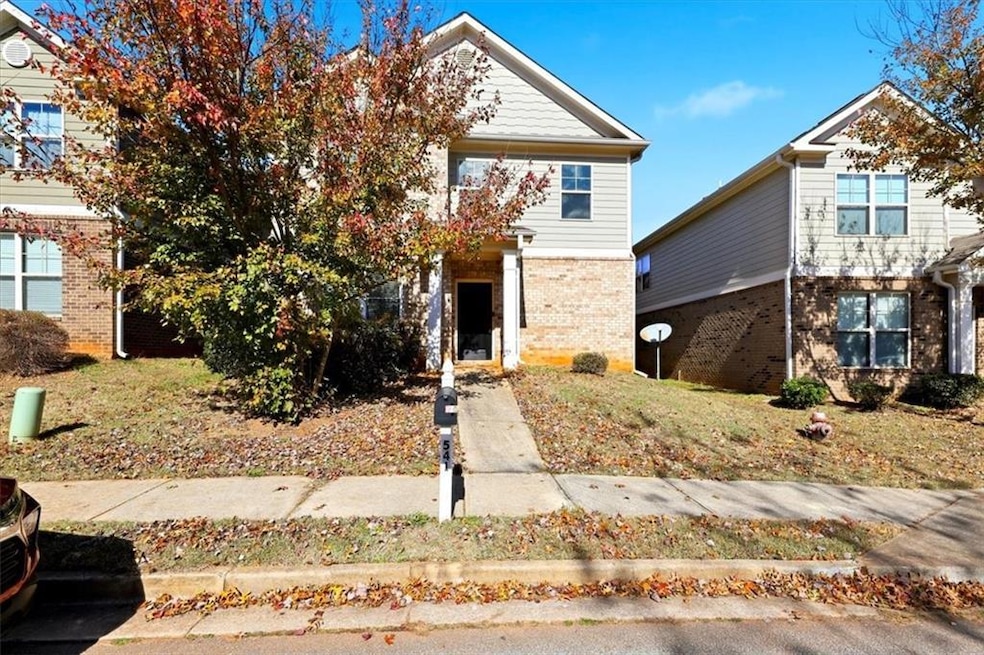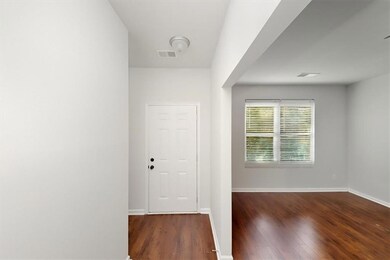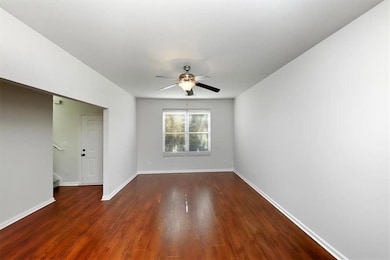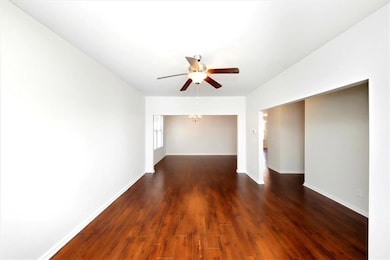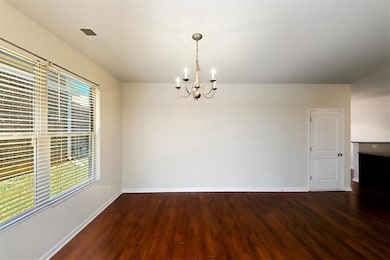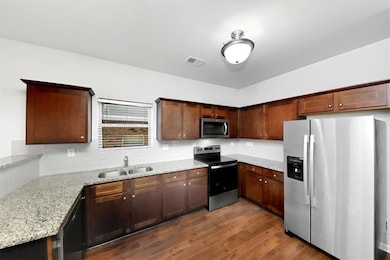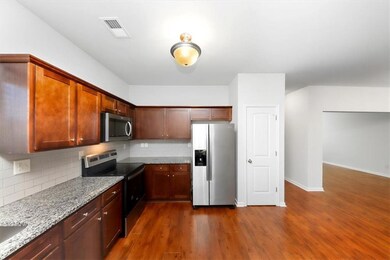541 Tulip Ln McDonough, GA 30252
Highlights
- Oversized primary bedroom
- Wood Flooring
- Neighborhood Views
- Traditional Architecture
- Solid Surface Countertops
- Breakfast Area or Nook
About This Home
Experience comfort and charm in this beautifully maintained 4-bedroom, 2.5-bath brick-front home with a 2-car garage, perfectly situated in the vibrant heart of McDonough. Enjoy inviting front and rear entries and a bright, open main level featuring gleaming hardwood floors, a dramatic high-ceiling family room, and a separate dining room. The spacious, open-concept eat-in kitchen is designed for both style and function, showcasing chocolate-stained cabinets with crown molding, subway tile backsplash, granite countertops, and stainless-steel appliances—including refrigerator, dishwasher, microwave, and range. Additional highlights include a window over the sink, pantry, and a cozy breakfast area. Upstairs, the expansive primary suite provides a peaceful retreat with trey ceilings and a large walk-in closet. The spa-like primary bath offers double vanities, a garden tub/shower, and a private water closet. Three oversized secondary bedrooms with generous closets share a beautifully updated hall bath, offering plenty of room for everyone. Located in a desirable sidewalk community with easy access to shopping, dining, Highway 81, and Interstate 75—ideal for convenient commuting. No Pets. No Section 8.
Home Details
Home Type
- Single Family
Est. Annual Taxes
- $4,215
Year Built
- Built in 2017
Lot Details
- 4,064 Sq Ft Lot
- Level Lot
Parking
- 2 Car Attached Garage
Home Design
- Traditional Architecture
- Composition Roof
- Cement Siding
- Brick Front
Interior Spaces
- 2,338 Sq Ft Home
- 2-Story Property
- Tray Ceiling
- Ceiling Fan
- Formal Dining Room
- Neighborhood Views
- Fire and Smoke Detector
Kitchen
- Breakfast Area or Nook
- Open to Family Room
- Eat-In Kitchen
- Breakfast Bar
- Electric Oven
- Microwave
- Dishwasher
- Solid Surface Countertops
- Wood Stained Kitchen Cabinets
Flooring
- Wood
- Carpet
Bedrooms and Bathrooms
- 4 Bedrooms
- Oversized primary bedroom
- Walk-In Closet
- Dual Vanity Sinks in Primary Bathroom
- Bathtub and Shower Combination in Primary Bathroom
- Soaking Tub
Laundry
- Laundry Room
- Laundry on main level
Schools
- Tussahaw Elementary School
- Mcdonough Middle School
- Mcdonough High School
Utilities
- Central Heating and Cooling System
- Cable TV Available
Community Details
- Application Fee Required
- Iris Lake Subdivision
Listing and Financial Details
- Security Deposit $2,100
- 12 Month Lease Term
- $47 Application Fee
- Assessor Parcel Number 108D01101000
Map
Source: First Multiple Listing Service (FMLS)
MLS Number: 7682086
APN: 108D-01-101-000
- 500 Tulip Ln
- 191 Daisy Cir
- 218 Daisy Cir
- The Ramsey II 3-M Plan at Symphony Park
- The Harvey 3-M Plan at Symphony Park
- The Sedona 3-M Plan at Symphony Park
- The Austin 3-M Plan at Symphony Park
- The Laurel 3-M Plan at Symphony Park
- The Austin with Bonus 3-M Plan at Symphony Park
- The Winston 3-M Plan at Symphony Park
- The Redland 3-M Plan at Symphony Park
- The Logan 3-M Plan at Symphony Park
- The Bridgestone 3-M Plan at Symphony Park
- The Avenir 3-M Plan at Symphony Park
- The Crandall II 3-M Plan at Symphony Park
- The Katelyn Plan at Symphony Park - Townside at Symphony
- The Sweetwater Exterior Plan at Symphony Park - Townside at Symphony
- The Azalea Interior Plan at Symphony Park - Townside at Symphony
- The Lily Interior Plan at Symphony Park - Townside at Symphony
- The Rose Exterior Plan at Symphony Park - Townside at Symphony
- 518 Tulip Ln
- 148 Daisy Cir
- 101 Daisy Cir
- 200 Travis Dr
- 551 Racetrack Rd
- 240 Churchill Way
- 104 Society St
- 450 Best Friends Turn Alley
- 5055 Towne Park Dr
- 100 Greystone Dr
- 185 Steeplechase Dr
- 6190 Winston Trace
- 5345 Yellow Pine Dr
- 624 Benjamin Ct
- 5000 Village Run Dr
- 706 Denise Ct
- 215 Winston Dr
- 150 S Cola Welch Pkwy
- 155 Cola Welch Pkwy
- 1820 Towne Park Dr
