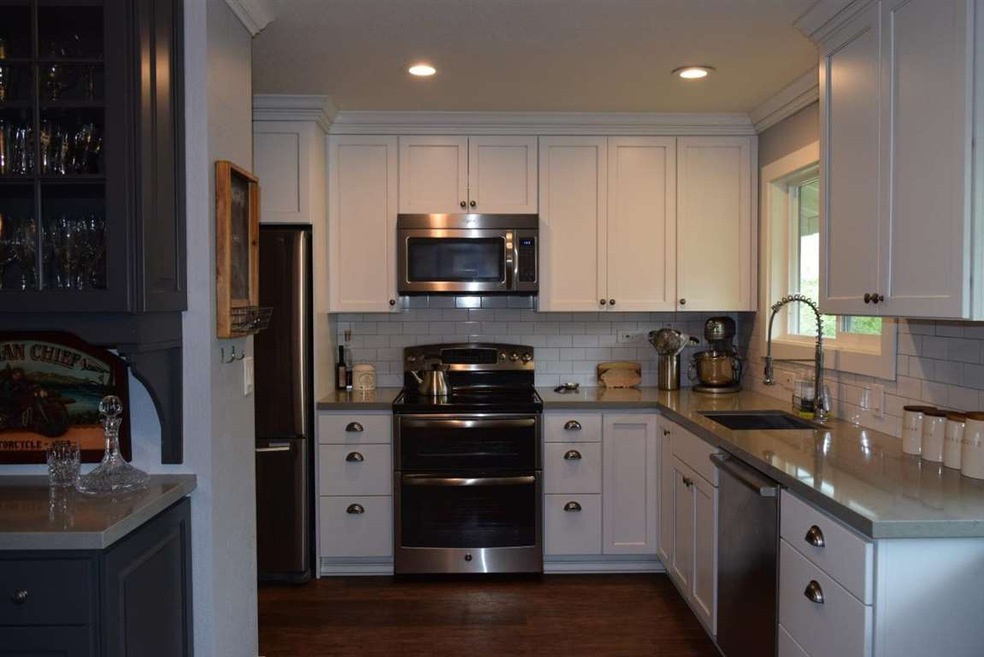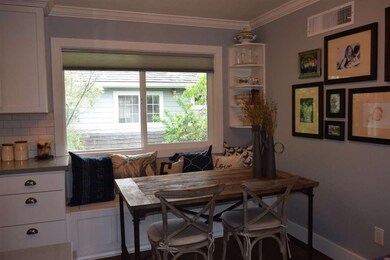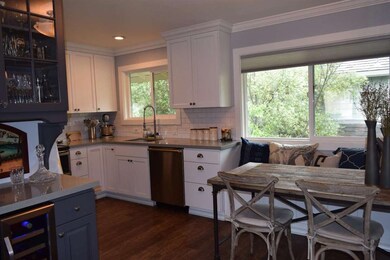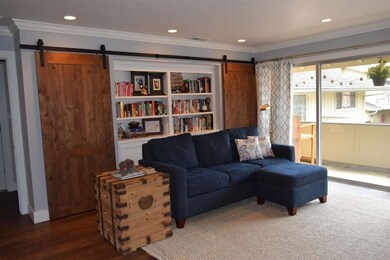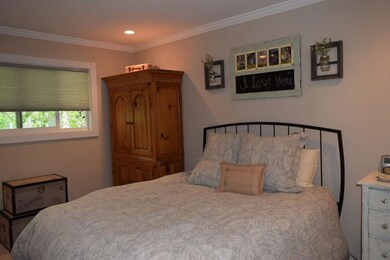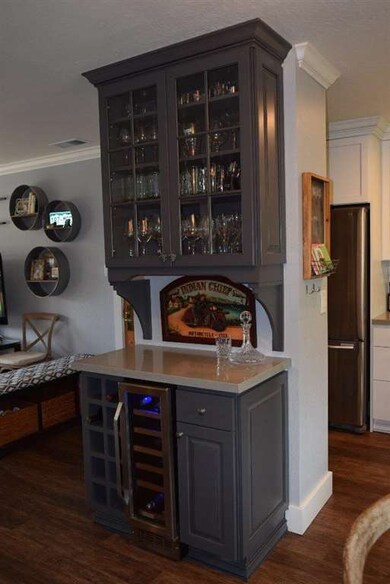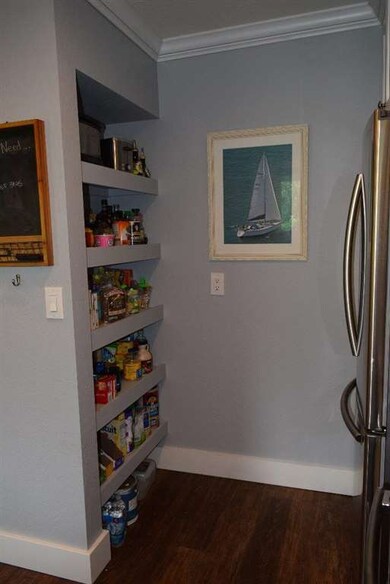
541 Tyndall St Los Altos, CA 94022
Highlights
- Garden View
- Hydromassage or Jetted Bathtub
- Corian Countertops
- Covington Elementary School Rated A+
- Wine Refrigerator
- Breakfast Area or Nook
About This Home
As of February 2022Awesome remodeled upstairs Los Altos Condo! Walk to town! Great Schools! Complete new kitchen w/shaker cabinets, new stainless steel appliances, window bench seat, custom mini bar w/wine rack & frig! Crown Molding & baseboards through-out! Recessed lighting, sliding barn doors, remodeled bath w/deep tub & jets! New Windows & closet organizers! Stunning!
Last Agent to Sell the Property
John Faylor
Sereno Group License #01065896 Listed on: 04/12/2016

Last Buyer's Agent
RECIP
Out of Area Office License #00000000
Property Details
Home Type
- Condominium
Est. Annual Taxes
- $14,518
Year Built
- Built in 1964
Parking
- 2 Car Garage
- Carport
- Assigned Parking
Home Design
- Wood Shingle Roof
- Concrete Perimeter Foundation
Interior Spaces
- 956 Sq Ft Home
- 1-Story Property
- Double Pane Windows
- Garden Views
Kitchen
- Breakfast Area or Nook
- Open to Family Room
- Double Oven
- Electric Oven
- Electric Cooktop
- Range Hood
- Microwave
- Freezer
- Ice Maker
- Wine Refrigerator
- Corian Countertops
- Disposal
Flooring
- Carpet
- Tile
- Vinyl
Bedrooms and Bathrooms
- 2 Bedrooms
- Remodeled Bathroom
- 2 Full Bathrooms
- Hydromassage or Jetted Bathtub
- Bathtub with Shower
- Walk-in Shower
Utilities
- Forced Air Heating and Cooling System
- Vented Exhaust Fan
- Separate Meters
- Cable TV Available
Additional Features
- Balcony
- Irrigation
Listing and Financial Details
- Assessor Parcel Number 170-46-005
Community Details
Overview
- Property has a Home Owners Association
- Association fees include garbage, insurance, landscaping / gardening, maintenance - common area, maintenance - exterior, maintenance - unit yard, roof, water
- 7 Units
- Foothill View Estates Association
Amenities
- Courtyard
- Laundry Facilities
- Common Utility Room
Ownership History
Purchase Details
Home Financials for this Owner
Home Financials are based on the most recent Mortgage that was taken out on this home.Purchase Details
Home Financials for this Owner
Home Financials are based on the most recent Mortgage that was taken out on this home.Purchase Details
Home Financials for this Owner
Home Financials are based on the most recent Mortgage that was taken out on this home.Purchase Details
Purchase Details
Home Financials for this Owner
Home Financials are based on the most recent Mortgage that was taken out on this home.Purchase Details
Home Financials for this Owner
Home Financials are based on the most recent Mortgage that was taken out on this home.Purchase Details
Home Financials for this Owner
Home Financials are based on the most recent Mortgage that was taken out on this home.Purchase Details
Purchase Details
Home Financials for this Owner
Home Financials are based on the most recent Mortgage that was taken out on this home.Purchase Details
Home Financials for this Owner
Home Financials are based on the most recent Mortgage that was taken out on this home.Purchase Details
Home Financials for this Owner
Home Financials are based on the most recent Mortgage that was taken out on this home.Similar Homes in the area
Home Values in the Area
Average Home Value in this Area
Purchase History
| Date | Type | Sale Price | Title Company |
|---|---|---|---|
| Grant Deed | $1,100,000 | New Title Company Name | |
| Deed | -- | New Title Company Name | |
| Grant Deed | $921,000 | First American Title Company | |
| Interfamily Deed Transfer | -- | None Available | |
| Grant Deed | $157,500 | Chicago Title Company | |
| Interfamily Deed Transfer | -- | Fidelity National Title Co | |
| Grant Deed | $440,000 | Fidelity National Title Co | |
| Trustee Deed | $533,277 | Chicago Title Insurance Co | |
| Interfamily Deed Transfer | -- | Financial Title Company | |
| Interfamily Deed Transfer | -- | Chicago Title | |
| Grant Deed | $453,000 | Chicago Title |
Mortgage History
| Date | Status | Loan Amount | Loan Type |
|---|---|---|---|
| Open | $700,000 | New Conventional | |
| Previous Owner | $180,000 | Credit Line Revolving | |
| Previous Owner | $417,000 | New Conventional | |
| Previous Owner | $314,100 | New Conventional | |
| Previous Owner | $330,000 | Purchase Money Mortgage | |
| Previous Owner | $468,750 | New Conventional | |
| Previous Owner | $362,400 | Stand Alone First | |
| Previous Owner | $96,000 | Credit Line Revolving | |
| Previous Owner | $300,000 | Unknown | |
| Previous Owner | $300,000 | Unknown | |
| Previous Owner | $225,000 | Unknown |
Property History
| Date | Event | Price | Change | Sq Ft Price |
|---|---|---|---|---|
| 02/18/2022 02/18/22 | Sold | $1,100,000 | +4.9% | $1,151 / Sq Ft |
| 01/25/2022 01/25/22 | Pending | -- | -- | -- |
| 01/20/2022 01/20/22 | For Sale | $1,049,000 | +13.9% | $1,097 / Sq Ft |
| 05/10/2016 05/10/16 | Sold | $921,000 | -6.8% | $963 / Sq Ft |
| 04/30/2016 04/30/16 | Pending | -- | -- | -- |
| 04/12/2016 04/12/16 | For Sale | $988,000 | -- | $1,033 / Sq Ft |
Tax History Compared to Growth
Tax History
| Year | Tax Paid | Tax Assessment Tax Assessment Total Assessment is a certain percentage of the fair market value that is determined by local assessors to be the total taxable value of land and additions on the property. | Land | Improvement |
|---|---|---|---|---|
| 2024 | $14,518 | $1,144,440 | $572,220 | $572,220 |
| 2023 | $13,661 | $1,065,000 | $532,500 | $532,500 |
| 2022 | $13,337 | $1,027,390 | $513,695 | $513,695 |
| 2021 | $13,420 | $1,007,246 | $503,623 | $503,623 |
| 2020 | $13,494 | $996,918 | $498,459 | $498,459 |
| 2019 | $12,867 | $977,372 | $488,686 | $488,686 |
| 2018 | $12,713 | $958,208 | $479,104 | $479,104 |
| 2017 | $12,252 | $939,420 | $469,710 | $469,710 |
| 2016 | $6,728 | $472,744 | $236,372 | $236,372 |
| 2015 | $6,659 | $465,644 | $232,822 | $232,822 |
| 2014 | $6,595 | $456,524 | $228,262 | $228,262 |
Agents Affiliated with this Home
-

Seller's Agent in 2022
Garret Jones
Keller Williams Thrive
(408) 833-2233
1 in this area
39 Total Sales
-
E
Buyer's Agent in 2022
Erika Enos
Keller Williams Palo Alto
-
J
Seller's Agent in 2016
John Faylor
Sereno Group
-
R
Buyer's Agent in 2016
RECIP
Out of Area Office
Map
Source: MLSListings
MLS Number: ML81579823
APN: 170-46-005
- 477 Lassen St Unit 6
- 450 1st St Unit 107
- 450 1st St Unit 201
- 450 1st St Unit 302
- 502 Palm Ave
- 425 1st St Unit 23
- 425 1st St Unit 31
- 425 1st St Unit 24
- 425 1st St Unit 36
- 425 1st St Unit 21
- 389 1st St Unit 31
- 389 1st St Unit 14
- 705 University Ave
- 240 3rd St Unit 301
- 761 Woodstock Ln
- 699 Manresa Ln
- 780 S El Monte Ave
- 911 Matts Ct
- 399 Hawthorne Ave
- 101 2nd St Unit 2
