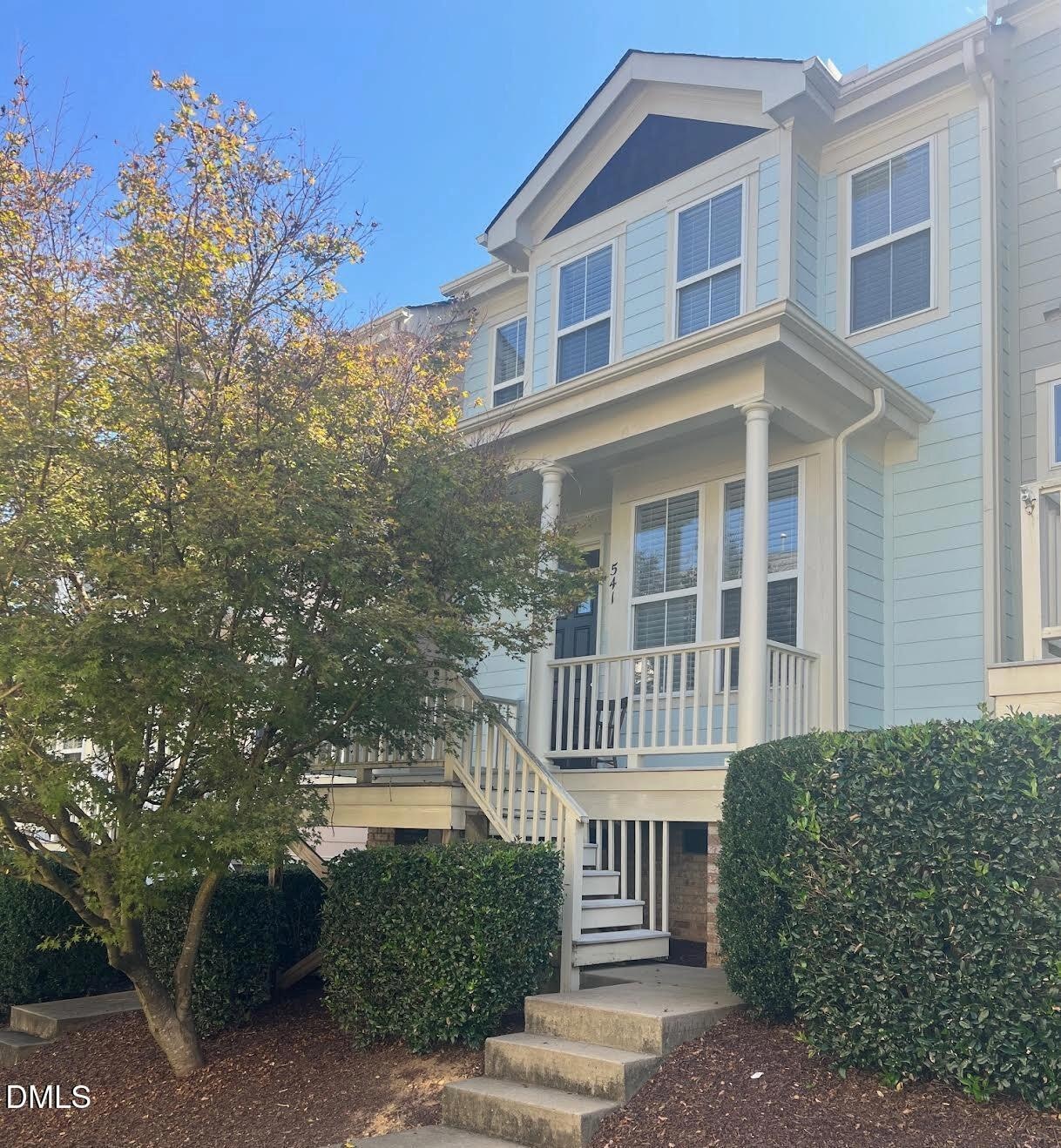Estimated payment $2,390/month
Highlights
- Transitional Architecture
- Community Pool
- Breakfast Room
- Scotts Ridge Elementary School Rated A
- Tennis Courts
- Stainless Steel Appliances
About This Home
Welcome to this truly fabulous move-in ready townhouse where beautiful design and modern convenience combine to offer the ultimate in low maintenance living! Nestled on a quiet street in the heart of the sought after Scotts Mill subdivision. Step inside to an open concept floorplan, with LVP flooring, Kitchen (all SS appliances convey), Refrigerator (2022). Range and Microwave (2025), New Blinds (2023), 2nd Floor Primary Bedroom, and additional bedrooms, Ample storage throughout including a large storage closet under the stairs, fenced private backyard area, Pool (Summer Swim Team), Tennis, Playground, Volleyball Court and Walking Trails. Convenient to Shopping and Dining.
Townhouse Details
Home Type
- Townhome
Est. Annual Taxes
- $3,199
Year Built
- Built in 2004
Lot Details
- 1,742 Sq Ft Lot
- Back Yard Fenced
HOA Fees
Home Design
- Transitional Architecture
- Shingle Roof
Interior Spaces
- 1,469 Sq Ft Home
- 2-Story Property
- Smooth Ceilings
- Blinds
- Entrance Foyer
- Family Room
- Breakfast Room
- Dining Room
- Storage
- Crawl Space
Kitchen
- Electric Oven
- Self-Cleaning Oven
- Electric Range
- Ice Maker
- Dishwasher
- Stainless Steel Appliances
- Laminate Countertops
- Disposal
Flooring
- Carpet
- Tile
- Luxury Vinyl Tile
Bedrooms and Bathrooms
- 3 Bedrooms
- Primary bedroom located on second floor
- Walk-In Closet
- Separate Shower in Primary Bathroom
- Separate Shower
Laundry
- Laundry on lower level
- Dryer
- Washer
Attic
- Attic Floors
- Pull Down Stairs to Attic
Parking
- 2 Parking Spaces
- Parking Pad
- 2 Open Parking Spaces
Schools
- Scotts Ridge Elementary School
- Apex Middle School
- Apex High School
Utilities
- Forced Air Heating and Cooling System
- Water Heater
- Community Sewer or Septic
- High Speed Internet
- Cable TV Available
Listing and Financial Details
- Assessor Parcel Number 073107790663000 0318875
Community Details
Overview
- Association fees include road maintenance
- Omega Management Association, Phone Number (919) 461-0102
- Built by STONEWALL CUSTOM HOMES INC
- Green At Scotts Mill Subdivision
Recreation
- Tennis Courts
- Community Basketball Court
- Community Playground
- Community Pool
Map
Tax History
| Year | Tax Paid | Tax Assessment Tax Assessment Total Assessment is a certain percentage of the fair market value that is determined by local assessors to be the total taxable value of land and additions on the property. | Land | Improvement |
|---|---|---|---|---|
| 2025 | -- | $364,130 | $90,000 | $274,130 |
| 2024 | $3,128 | $364,130 | $90,000 | $274,130 |
Property History
| Date | Event | Price | List to Sale | Price per Sq Ft | Prior Sale |
|---|---|---|---|---|---|
| 01/29/2026 01/29/26 | Pending | -- | -- | -- | |
| 12/18/2025 12/18/25 | Price Changed | $379,000 | -1.6% | $258 / Sq Ft | |
| 11/24/2025 11/24/25 | For Sale | $385,000 | +4.9% | $262 / Sq Ft | |
| 12/15/2023 12/15/23 | Off Market | $367,000 | -- | -- | |
| 02/28/2023 02/28/23 | Sold | $367,000 | -3.4% | $246 / Sq Ft | View Prior Sale |
| 02/02/2023 02/02/23 | Pending | -- | -- | -- | |
| 01/20/2023 01/20/23 | For Sale | $380,000 | -- | $255 / Sq Ft |
Purchase History
| Date | Type | Sale Price | Title Company |
|---|---|---|---|
| Warranty Deed | $367,000 | -- | |
| Interfamily Deed Transfer | -- | None Available | |
| Warranty Deed | $147,000 | -- |
Mortgage History
| Date | Status | Loan Amount | Loan Type |
|---|---|---|---|
| Previous Owner | $117,600 | Unknown | |
| Closed | $29,400 | No Value Available |
Source: Doorify MLS
MLS Number: 10134611
APN: 0731.07-79-0663-000
- 402 Village Loop Dr
- 1773 Town Home Dr
- 0 Jb Morgan Rd Unit 10051948
- 1880 Woodall Crest Dr
- 1303 Goldspot Ct
- 1105 Capitata Crossing
- 1008 Daresbury Dr
- 1116 Silky Dogwood Trail
- 1701 Barrett Run Trail
- 301 Cameron Glen Dr
- 1706 Burgundy Park Dr
- 1936 Rabbit Hop Trail
- 1787 Flint Valley Ln
- 120 Licorice Dr
- 102 Licorice Dr
- 1809 Barrett Run Trail
- 2129 Kelly Rd
- 1614 Brussels Dr
- 1464 Padstone Dr
- 1840 Flint Valley Ln







