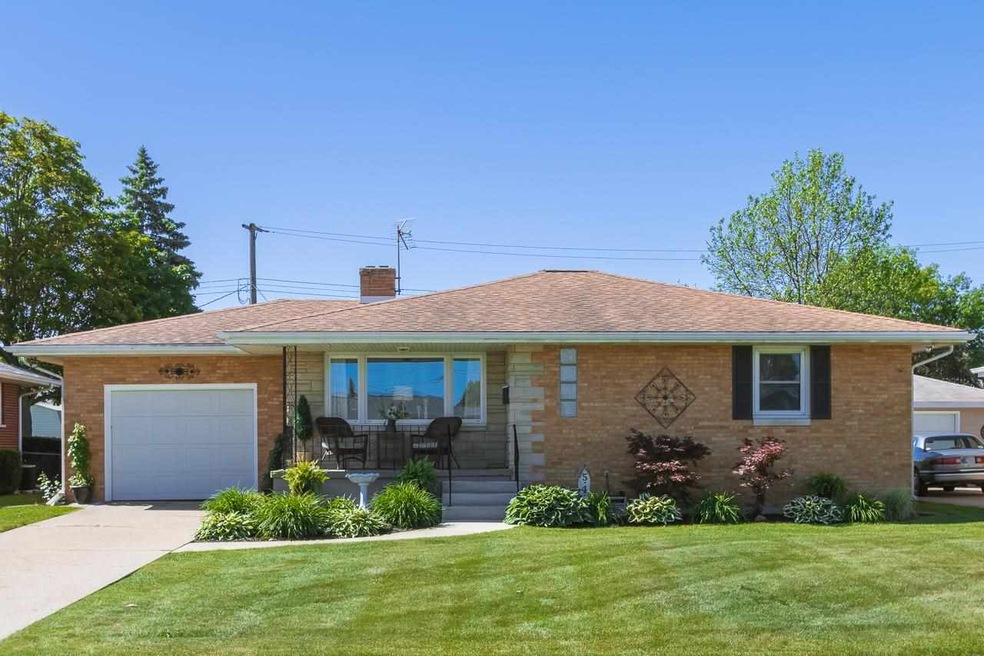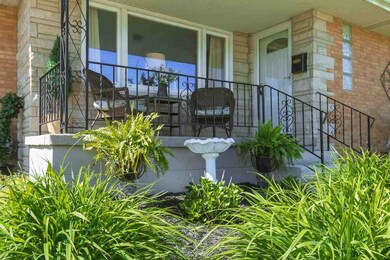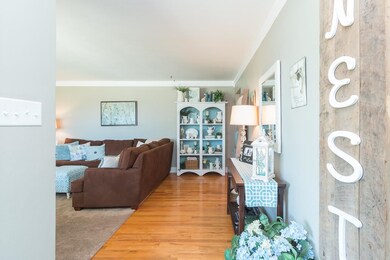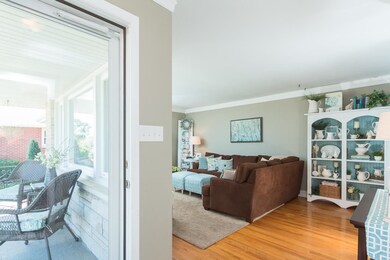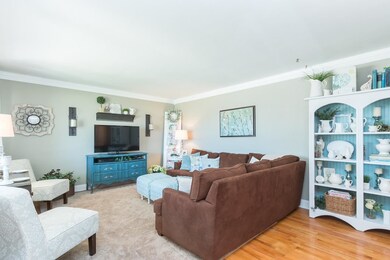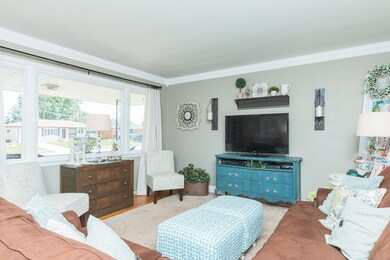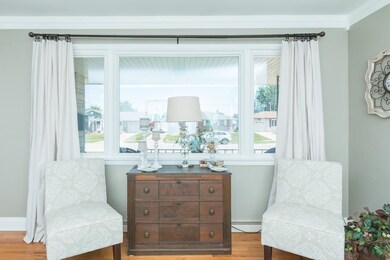
541 W 13th St Mishawaka, IN 46544
Highlights
- Ranch Style House
- 1 Car Attached Garage
- Bathtub with Shower
- Wood Flooring
- Eat-In Kitchen
- Forced Air Heating and Cooling System
About This Home
As of July 2018THIS BEAUTIFUL UPDATED BRICK RANCH IN POPULAR WEST END MISHAWAKA AREA WON'T LAST LONG! THIS HOME HAS SO MUCH TO OFFER FROM THE MOMENT YOU STEP FOOT ON THE COZY FRONT PORCH. CERAMIC TILE ENTRY, OAK WOOD FLOORS THROUGHOUT THE LIVING ROOM, HALLWAY AND BEDROOMS. RECENT UPDATES INCLUDE BATHROOM, KITCHEN AND LANDSCAPING. FRESH PAINT THROUGHOUT THE HOME. NEWER TILT OUT WINDOWS, ROOF, FURNACE AND AIR CONDITIONER. BASEMENT IS PARTIALLY FINISHED WITH A BAR AND HALF BATH. THERE IS PLENTY OF ROOM IN THE BASEMENT TO EASILY ADD A THIRD BEDROOM. THE ENCLOSED SUNROOM LEADS TO THE WELL MANICURED FENCED BACK YARD WITH PATIO, FIRE PIT AREA AND A SHED. THIS HAS BEEN A WELL CARED FOR HOME AND IT TRULY IS MOVE IN READY!! AGENT OWNED.
Last Buyer's Agent
Tracy Jones
RE/MAX Oak Crest - Elkhart

Home Details
Home Type
- Single Family
Est. Annual Taxes
- $613
Year Built
- Built in 1961
Lot Details
- 7,841 Sq Ft Lot
- Lot Dimensions are 63x130
- Chain Link Fence
- Level Lot
Parking
- 1 Car Attached Garage
Home Design
- Ranch Style House
- Brick Exterior Construction
- Asphalt Roof
Kitchen
- Eat-In Kitchen
- Disposal
Flooring
- Wood
- Carpet
- Tile
Bedrooms and Bathrooms
- 2 Bedrooms
- Bathtub with Shower
Partially Finished Basement
- Basement Fills Entire Space Under The House
- Block Basement Construction
- 1 Bathroom in Basement
Location
- Suburban Location
Utilities
- Forced Air Heating and Cooling System
- Heating System Uses Gas
Listing and Financial Details
- Assessor Parcel Number 71-09-21-130-009.000-023
Ownership History
Purchase Details
Home Financials for this Owner
Home Financials are based on the most recent Mortgage that was taken out on this home.Purchase Details
Home Financials for this Owner
Home Financials are based on the most recent Mortgage that was taken out on this home.Purchase Details
Home Financials for this Owner
Home Financials are based on the most recent Mortgage that was taken out on this home.Purchase Details
Home Financials for this Owner
Home Financials are based on the most recent Mortgage that was taken out on this home.Similar Homes in Mishawaka, IN
Home Values in the Area
Average Home Value in this Area
Purchase History
| Date | Type | Sale Price | Title Company |
|---|---|---|---|
| Warranty Deed | $163,989 | None Listed On Document | |
| Warranty Deed | -- | None Available | |
| Warranty Deed | -- | Meridian Title | |
| Personal Reps Deed | -- | Meridian Title Corp |
Mortgage History
| Date | Status | Loan Amount | Loan Type |
|---|---|---|---|
| Open | $123,300 | New Conventional | |
| Closed | $123,300 | New Conventional | |
| Previous Owner | $103,098 | FHA | |
| Previous Owner | $107,516 | FHA |
Property History
| Date | Event | Price | Change | Sq Ft Price |
|---|---|---|---|---|
| 07/18/2018 07/18/18 | Sold | $137,000 | +1.6% | $87 / Sq Ft |
| 05/26/2018 05/26/18 | Pending | -- | -- | -- |
| 05/23/2018 05/23/18 | For Sale | $134,900 | +28.5% | $86 / Sq Ft |
| 07/29/2014 07/29/14 | Sold | $105,000 | -4.5% | $67 / Sq Ft |
| 06/12/2014 06/12/14 | Pending | -- | -- | -- |
| 06/05/2014 06/05/14 | For Sale | $109,900 | -- | $70 / Sq Ft |
Tax History Compared to Growth
Tax History
| Year | Tax Paid | Tax Assessment Tax Assessment Total Assessment is a certain percentage of the fair market value that is determined by local assessors to be the total taxable value of land and additions on the property. | Land | Improvement |
|---|---|---|---|---|
| 2024 | $2,243 | $195,600 | $34,200 | $161,400 |
| 2023 | $2,243 | $193,000 | $34,200 | $158,800 |
| 2022 | $2,248 | $193,000 | $34,200 | $158,800 |
| 2021 | $1,941 | $167,200 | $21,200 | $146,000 |
| 2020 | $1,793 | $154,700 | $19,200 | $135,500 |
| 2019 | $1,612 | $139,600 | $17,300 | $122,300 |
| 2018 | $1,505 | $109,300 | $15,300 | $94,000 |
| 2017 | $1,555 | $117,000 | $15,300 | $101,700 |
| 2016 | $1,469 | $106,800 | $13,400 | $93,400 |
| 2014 | $621 | $75,800 | $13,400 | $62,400 |
| 2013 | $626 | $75,800 | $13,400 | $62,400 |
Agents Affiliated with this Home
-
Shelly Mobus

Seller's Agent in 2018
Shelly Mobus
McKinnies Realty, LLC Elkhart
(574) 993-6364
40 in this area
274 Total Sales
-
T
Buyer's Agent in 2018
Toni Carrico
Buyers Only Realty
-
Julia Robbins

Seller's Agent in 2014
Julia Robbins
RE/MAX
(574) 210-6957
76 in this area
550 Total Sales
-
T
Buyer's Agent in 2014
Tracy Jones
RE/MAX
Map
Source: Indiana Regional MLS
MLS Number: 201422627
APN: 71-09-21-130-009.000-023
- 423 W 14th St
- 804 W 15th St
- 313 W 13th St
- 907 Berkley Cir
- 1006 Berkley Cir
- 1535 S Spring St
- 118 W 12th St
- 211 W 9th St
- 410 W 8th St
- 902 S Main St Unit A-1 & B-2
- 902 S Main St Unit A & B
- 114 E 8th St
- 115 E 9th St
- 705 Kamms Ct
- 530 W 5th St
- 330 W 6th St
- 621 W 5th St
- 821 S Logan St
- 303 E 16th St
- 307 E 16th St
