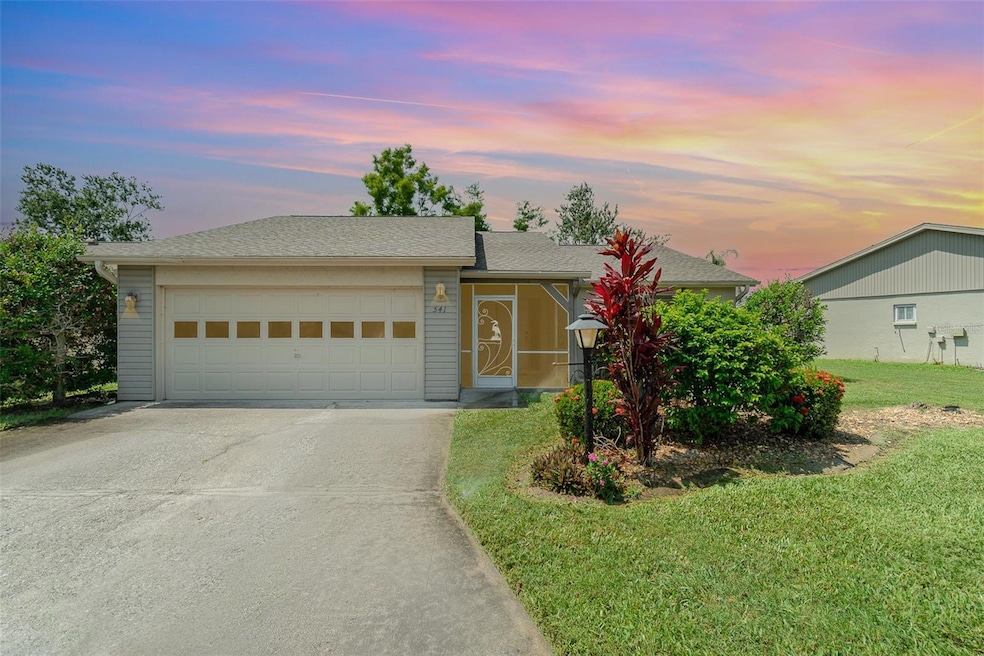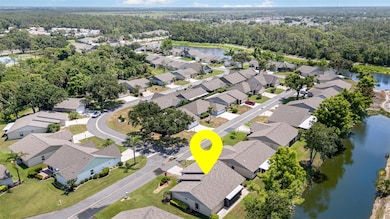541 Wekiva River Ct Unit 94 Englewood, FL 34223
Central Englewood NeighborhoodEstimated payment $2,124/month
Highlights
- Water Views
- Active Adult
- Clubhouse
- Fitness Center
- Gated Community
- Vaulted Ceiling
About This Home
One or more photo(s) has been virtually staged. CHARMING 2 Bedroom, 2 Bathroom, 2 Car Garage Villa located in the Active 55+ Lakes at Park Forest community. 1 YEAR HOME WARRANTY INCLUDED! CLICK ON THE VIRTUAL TOUR LINK 1 FOR THE VIDEO AND VIRTUAL LINK 2 FOR THE 3D TOUR. Enjoy the convenience of a screened entryway with enough space for seating. It’s a great spot to relax, enjoy fresh air, and keep bugs out while adding a touch of privacy to the front door. Spend quality time with friends and family in an open living room with a glass slider to the lanai and a skylight for plenty of natural lighting. An UPGRADED EAT-IN kitchen offers ALL stainless-steel appliances, Quartz countertops, tile backsplash, a cabinet pantry, a breakfast bar, and a glass slider to the lanai for seamless indoor & outdoor entertaining. The spacious master bedroom has a glass slider to the lanai, a large walk-in closet, and an UPGRADED bathroom with a dual sink vanity, lighted anti-fog mirrors, a bidet, and a glass door walk-in shower with built-in shelving. The guest bedroom is a fantastic size with a generous built-in closet and en-suite bathroom with a single sink vanity and a shower/tub combo. Expand your living and entertaining space to the covered lanai, where you can sip your morning coffee or unwind with your favorite evening beverage while enjoying the pond view. Convert the lanai to a Florida room in the cooler months with plastic sliders for the screened panels. 2022 ROOF - 2024 CROWN MOLDING & BASEBOARDS - HURRICANE SHUTTERS - HURRICANE RATED GARAGE DOOR. Park Forest is a vibrant 55+, maintenance-free community offering resort-style amenities and a welcoming atmosphere. Residents enjoy a heated pool and spa, tennis and pickleball courts, bocce ball, and a clubhouse full of year-round activities. Additional conveniences include RV and boat storage, exterior paint every 8 years, a new roof every 18 years, ground maintenance, irrigation, cable, internet, and no CDD fees. Ideally located just minutes from historic Dearborn Street with its charming shops and dining, and only 10 minutes from several of Englewood’s beautiful beach areas and golf courses, Park Forest blends comfort, convenience, and an active lifestyle. Discover why so many love calling Park Forest home—schedule your private showing TODAY!
Listing Agent
KW PEACE RIVER PARTNERS Brokerage Phone: 941-875-9060 License #3551520 Listed on: 05/30/2025

Property Details
Home Type
- Condominium
Est. Annual Taxes
- $3,122
Year Built
- Built in 1992
Lot Details
- Cul-De-Sac
- South Facing Home
- Mature Landscaping
- Landscaped with Trees
HOA Fees
Parking
- 2 Car Attached Garage
- Driveway
Home Design
- Villa
- Slab Foundation
- Shingle Roof
- Block Exterior
- Stucco
Interior Spaces
- 1,319 Sq Ft Home
- 1-Story Property
- Crown Molding
- Vaulted Ceiling
- Ceiling Fan
- Skylights
- Sliding Doors
- Living Room
- Dining Room
- Water Views
Kitchen
- Eat-In Kitchen
- Range
- Microwave
- Dishwasher
- Stone Countertops
Flooring
- Marble
- Tile
- Luxury Vinyl Tile
Bedrooms and Bathrooms
- 2 Bedrooms
- En-Suite Bathroom
- Walk-In Closet
- 2 Full Bathrooms
- Bathtub with Shower
Laundry
- Laundry in Garage
- Dryer
- Washer
Home Security
Eco-Friendly Details
- Reclaimed Water Irrigation System
Outdoor Features
- Screened Patio
- Exterior Lighting
- Rain Gutters
- Rear Porch
Schools
- Englewood Elementary School
- L.A. Ainger Middle School
- Lemon Bay High School
Utilities
- Central Heating and Cooling System
- High Speed Internet
Listing and Financial Details
- Visit Down Payment Resource Website
- Tax Lot 94
- Assessor Parcel Number 0851111021
Community Details
Overview
- Active Adult
- Optional Additional Fees
- Association fees include common area taxes, pool, maintenance structure, ground maintenance, management, recreational facilities
- Park Forest Homeowners Association, Phone Number (941) 475-3802
- Visit Association Website
- Lakes At Park Forest Condos
- Lakes At Park Forest Community
- Lakes At Park Forest Subdivision
- On-Site Maintenance
- The community has rules related to deed restrictions, fencing, allowable golf cart usage in the community, vehicle restrictions
Amenities
- Clubhouse
Recreation
- Tennis Courts
- Pickleball Courts
- Recreation Facilities
- Shuffleboard Court
- Fitness Center
- Community Pool
Pet Policy
- Pets up to 30 lbs
- Pet Size Limit
- 2 Pets Allowed
- Dogs and Cats Allowed
Security
- Gated Community
- Hurricane or Storm Shutters
- Fire and Smoke Detector
Map
Home Values in the Area
Average Home Value in this Area
Tax History
| Year | Tax Paid | Tax Assessment Tax Assessment Total Assessment is a certain percentage of the fair market value that is determined by local assessors to be the total taxable value of land and additions on the property. | Land | Improvement |
|---|---|---|---|---|
| 2024 | $3,079 | $259,000 | -- | $259,000 |
| 2023 | $3,079 | $261,300 | $0 | $261,300 |
| 2022 | $513 | $105,538 | $0 | $0 |
| 2021 | $448 | $102,464 | $0 | $0 |
| 2020 | $1,583 | $128,623 | $0 | $0 |
| 2019 | $1,507 | $125,731 | $0 | $0 |
| 2018 | $1,449 | $123,387 | $0 | $0 |
| 2017 | $1,431 | $120,849 | $0 | $0 |
| 2016 | $1,415 | $145,400 | $0 | $145,400 |
| 2015 | $1,336 | $130,300 | $0 | $130,300 |
| 2014 | $1,324 | $107,930 | $0 | $0 |
Property History
| Date | Event | Price | Change | Sq Ft Price |
|---|---|---|---|---|
| 09/01/2025 09/01/25 | Price Changed | $290,000 | -3.3% | $220 / Sq Ft |
| 05/30/2025 05/30/25 | For Sale | $300,000 | -16.7% | $227 / Sq Ft |
| 10/12/2022 10/12/22 | Sold | $360,000 | 0.0% | $273 / Sq Ft |
| 08/19/2022 08/19/22 | Pending | -- | -- | -- |
| 08/15/2022 08/15/22 | For Sale | $360,000 | +48.2% | $273 / Sq Ft |
| 09/11/2020 09/11/20 | Sold | $242,900 | -2.8% | $184 / Sq Ft |
| 08/04/2020 08/04/20 | Pending | -- | -- | -- |
| 08/02/2020 08/02/20 | For Sale | $249,900 | -- | $189 / Sq Ft |
Purchase History
| Date | Type | Sale Price | Title Company |
|---|---|---|---|
| Quit Claim Deed | $100 | None Listed On Document | |
| Warranty Deed | $360,000 | -- | |
| Warranty Deed | $236,000 | Americas Title Corporation | |
| Deed | $180,500 | Attorney | |
| Interfamily Deed Transfer | -- | Attorney |
Mortgage History
| Date | Status | Loan Amount | Loan Type |
|---|---|---|---|
| Previous Owner | $184,000 | New Conventional |
Source: Stellar MLS
MLS Number: C7510443
APN: 0851-11-1021
- 534 Wekiva River Ct Unit 103
- 10240 Beach Dune Dr
- 225 Brighton Ct
- Lot 331 Stratford Rd
- 652 Linden Dr
- 533 Foxwood Blvd Unit 17
- 237 Park Forest Blvd Unit 156
- 399 Blue Springs Ct Unit 203
- 664 Linden Dr Unit 337
- 404 Cypress Forest Dr
- 612 Deerwood Ave Unit 169
- 609 Deerwood Ave
- 605 Apple Ln
- 618 Deerwood Ave
- 570 Foxwood Blvd Unit 196
- 507 Foxwood Blvd Unit 4
- 0 Stratford Rd Unit MFRD6141235
- 0 Stratford Rd Unit MFRD6134242
- 305 E Wentworth Cir
- 215 Persimmon St Unit 52
- 1 Caroll Cir
- 41 Lime St
- 725 N Indiana Ave
- 230 E Fray St
- 50 S New York Ave Unit 2
- 80-104 N Mango St Unit 94
- 140 W Cowles St
- 35 Virginia Ct
- 920 Onager Ct
- 665 Suncrest Ln
- 1211 Hot Springs Point
- 255 Pineapple St Unit 3
- 588 S Broadway
- 645 Harvey St
- 495 S Mccall Rd
- 568 S Mccall Rd
- 27133 Ipswich Dr
- 910 Park Place Dr
- 735 Bertrend St
- 915 Park Place Dr






