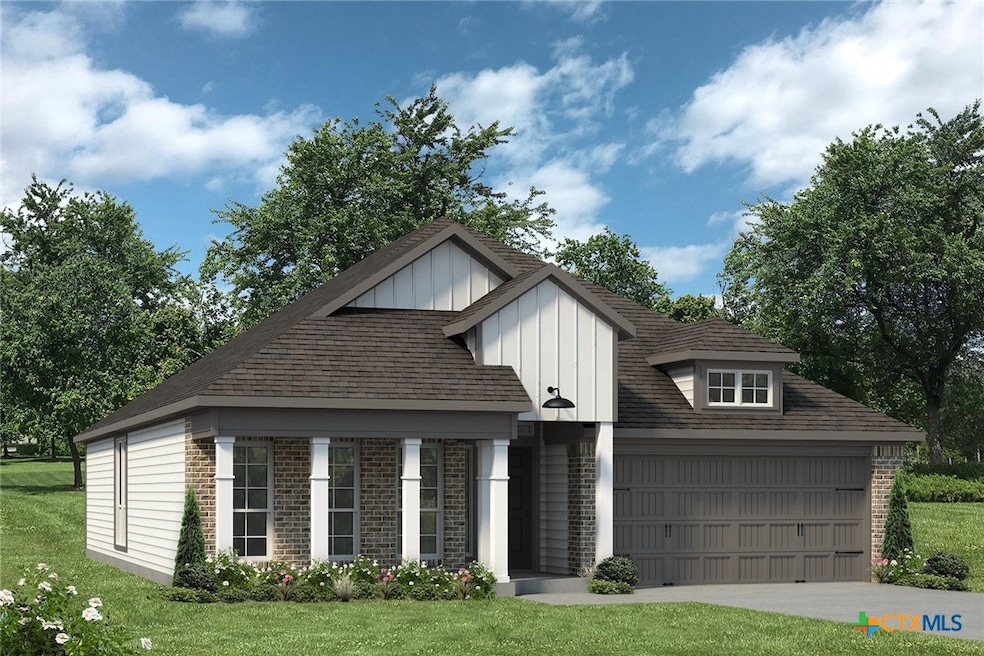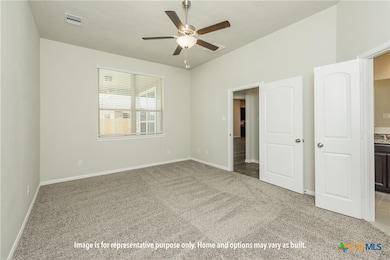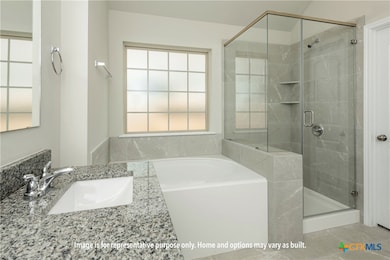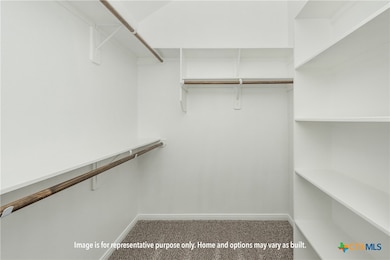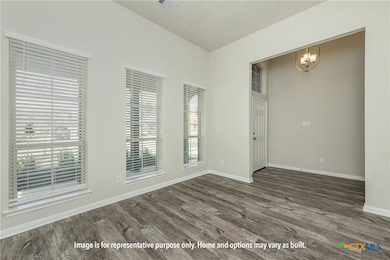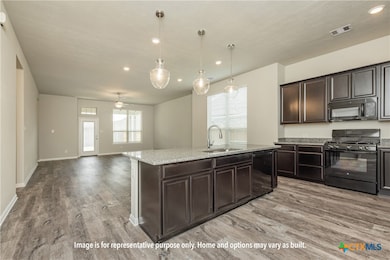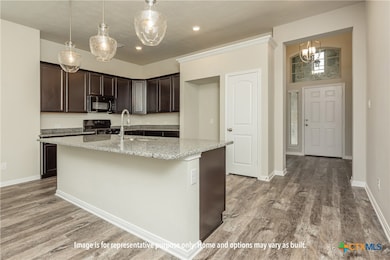541 Winscott Ave Temple, TX 76502
Estimated payment $1,629/month
Highlights
- Traditional Architecture
- Porch
- Double Vanity
- Granite Countertops
- 1 Car Attached Garage
- Recessed Lighting
About This Home
If charm and elegance are what you’re looking for – Welcome home! A favorite of many, the 1818 has several features that make it stand out from the rest. From the moment your eyes catch the stunning exterior, you’re captivated. Interior features include dual living areas to use as you choose, a large kitchen with granite-topped island that is open through the dining and living room, stunning windows flowing with natural light, an optional study alcove, and a spacious primary suite. Stylecraft's selections round out everything that make this floor plan so special. Additional Options Included: An Additional Full Bedroom, Stainless Steel Appliances, Integral Miniblinds in the Rear Door, Additional LED Recessed Lighting, Two Exterior Coach Lights, Pendant Lighting in the Kitchen, and a Single Basin Kitchen Sink
Listing Agent
Stylecraft Brokerage, LLC Brokerage Phone: 254-831-9301 License #0610100 Listed on: 11/12/2025
Home Details
Home Type
- Single Family
Est. Annual Taxes
- $253
Year Built
- Built in 2025 | Under Construction
Lot Details
- 5,663 Sq Ft Lot
- Wood Fence
- Back Yard Fenced
HOA Fees
- $15 Monthly HOA Fees
Parking
- 1 Car Attached Garage
Home Design
- Traditional Architecture
- Slab Foundation
- Masonry
Interior Spaces
- 1,841 Sq Ft Home
- Property has 1 Level
- Ceiling Fan
- Recessed Lighting
- Pendant Lighting
- Laundry Room
Kitchen
- Oven
- Electric Range
- Dishwasher
- Granite Countertops
- Disposal
Flooring
- Carpet
- Tile
- Vinyl
Bedrooms and Bathrooms
- 4 Bedrooms
- 2 Full Bathrooms
- Double Vanity
Additional Features
- Porch
- City Lot
- Central Heating and Cooling System
Community Details
- Built by Stylecraft
- Hartrick Ranch Subdivision
Listing and Financial Details
- Assessor Parcel Number 512457
Map
Home Values in the Area
Average Home Value in this Area
Tax History
| Year | Tax Paid | Tax Assessment Tax Assessment Total Assessment is a certain percentage of the fair market value that is determined by local assessors to be the total taxable value of land and additions on the property. | Land | Improvement |
|---|---|---|---|---|
| 2025 | $253 | $29,600 | $29,600 | -- |
| 2024 | $253 | $10,738 | $10,738 | -- |
| 2023 | $65 | $2,800 | $2,800 | -- |
Property History
| Date | Event | Price | List to Sale | Price per Sq Ft |
|---|---|---|---|---|
| 11/21/2025 11/21/25 | Price Changed | $302,200 | +0.3% | $164 / Sq Ft |
| 11/12/2025 11/12/25 | For Sale | $301,200 | -- | $164 / Sq Ft |
Purchase History
| Date | Type | Sale Price | Title Company |
|---|---|---|---|
| Special Warranty Deed | -- | Monteith Abstract & Title |
Source: Central Texas MLS (CTXMLS)
MLS Number: 597748
APN: 512457
- 535 Winscott Ave
- 531 Winscott Ave
- 518 Pipe Creek Dr
- 519 Winscott Ave
- 533 Pipe Creek Dr
- 9119 Littlefield Dr
- The 1514 Plan at Hartrick Ranch
- Nixon With Study Plan at Hartrick Ranch - Hartrick Valley
- The 1613 Plan at Hartrick Ranch
- Riviera Front Swing 2450 Plan at Hartrick Ranch - Hartrick Valley
- The 2516 Plan at Hartrick Ranch
- Wimberley Bonus Plan at Hartrick Ranch - Hartrick Valley
- Palms Plan at Hartrick Ranch - Hartrick Valley
- Andice 2 Story Plan at Hartrick Ranch - Hartrick Valley
- Wimberley 3 Car Plan at Hartrick Ranch - Hartrick Valley
- Riviera Front 2450 Plan at Hartrick Ranch - Hartrick Valley
- Aria Plan at Hartrick Ranch - Hartrick Valley
- Nugget 3 Car Plan at Hartrick Ranch - Hartrick Valley
- Hondo Plan at Hartrick Ranch - Hartrick Valley
- Aria Bonus 3 Car Plan at Hartrick Ranch - Hartrick Valley
- 263 Bainbridge Rd
- 210 Highmore Ct
- 6300 Dorothy Muree Dr
- 6142 Fairburn
- 513 Wedgwood Dr
- 521 Wedgwood Dr
- 6365 S 31st St Unit 203
- 504 Brookman S
- 6426 Clayton Ct
- 2638 Bolzano Trail
- 5321 Friars Lp
- 631 Friar Tuck Dr
- 1012 H K Allen
- 5115 Leaning Tree
- 4910 Ledgestone Trail
- 1213 Waters Dairy Rd
- 4725 Hartrick Bluff Rd
- 5122 Sam Houston
- 631 Paseo Del Plata Unit A
- 4802 S 31st St
