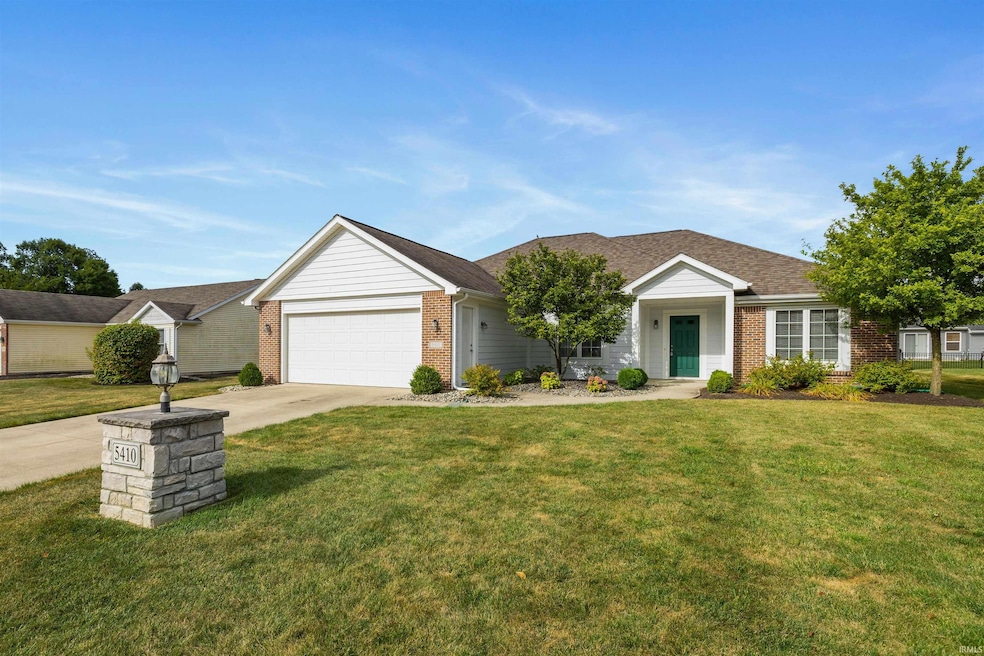
5410 Bear Creek Pass Auburn, IN 46706
Estimated payment $1,617/month
Highlights
- Hot Property
- Utility Sink
- Eat-In Kitchen
- Ranch Style House
- 2 Car Attached Garage
- Walk-In Closet
About This Home
Welcome to this beautifully maintained ranch home in the highly desirable Bear Creek Estates, perfectly situated between Auburn and Fort Wayne. Enjoy the convenience of being close to countless amenities while still embracing the peaceful charm of country subdivision living. This one-owner home offers 3 bedrooms and 2 full bathrooms, thoughtfully designed with handicap accessibility in mind—featuring no stairs and wide hallways throughout. The spacious primary suite includes a walk-in closet and a walk-in shower. The inviting great room centers around a cozy fireplace, and an additional flex room provides endless possibilities as an office, formal dining space, or hobby room. The kitchen includes an eat-in area with sliding doors leading to the patio—ideal for morning coffee or evening relaxation. All appliances remain with the home, making your move seamless. The finished, insulated, and heated garage with a workbench is perfect for projects year-round. A dedicated laundry room with a utility sink adds convenience. Surrounded by walking trails with pond views, this home offers the best of both worlds—quiet surroundings with city amenities at your fingertips. Don’t miss this opportunity to own a home in one of the area’s most sought-after neighborhoods.
Listing Agent
North Eastern Group Realty Brokerage Phone: 260-235-1421 Listed on: 09/01/2025

Home Details
Home Type
- Single Family
Est. Annual Taxes
- $967
Year Built
- Built in 2007
Lot Details
- 0.25 Acre Lot
- Lot Dimensions are 80 x 135
- Level Lot
HOA Fees
- $41 Monthly HOA Fees
Parking
- 2 Car Attached Garage
- Heated Garage
- Garage Door Opener
- Driveway
- Off-Street Parking
Home Design
- Ranch Style House
- Brick Exterior Construction
- Slab Foundation
- Shingle Roof
- Vinyl Construction Material
Interior Spaces
- Ceiling Fan
- Gas Log Fireplace
- Living Room with Fireplace
Kitchen
- Eat-In Kitchen
- Breakfast Bar
- Utility Sink
- Disposal
Flooring
- Carpet
- Vinyl
Bedrooms and Bathrooms
- 3 Bedrooms
- Split Bedroom Floorplan
- En-Suite Primary Bedroom
- Walk-In Closet
- 2 Full Bathrooms
- Separate Shower
Laundry
- Laundry on main level
- Electric Dryer Hookup
Schools
- Mckenney-Harrison Elementary School
- Dekalb Middle School
- Dekalb High School
Utilities
- Forced Air Heating and Cooling System
- Heating System Uses Gas
Additional Features
- Patio
- Suburban Location
Listing and Financial Details
- Assessor Parcel Number 17-10-09-100-109.000-009
Community Details
Overview
- Bear Creek Estates Subdivision
Recreation
- Community Playground
Map
Home Values in the Area
Average Home Value in this Area
Tax History
| Year | Tax Paid | Tax Assessment Tax Assessment Total Assessment is a certain percentage of the fair market value that is determined by local assessors to be the total taxable value of land and additions on the property. | Land | Improvement |
|---|---|---|---|---|
| 2024 | $961 | $264,600 | $57,300 | $207,300 |
| 2023 | $862 | $251,800 | $53,600 | $198,200 |
| 2022 | $854 | $220,800 | $45,800 | $175,000 |
| 2021 | $787 | $201,800 | $44,500 | $157,300 |
| 2020 | $594 | $195,800 | $44,500 | $151,300 |
| 2019 | $712 | $182,900 | $44,500 | $138,400 |
| 2018 | $451 | $164,900 | $29,500 | $135,400 |
| 2017 | $468 | $161,200 | $29,500 | $131,700 |
| 2016 | $611 | $159,400 | $29,500 | $129,900 |
| 2014 | $322 | $139,200 | $29,500 | $109,700 |
Property History
| Date | Event | Price | Change | Sq Ft Price |
|---|---|---|---|---|
| 09/01/2025 09/01/25 | For Sale | $274,900 | -- | $174 / Sq Ft |
Purchase History
| Date | Type | Sale Price | Title Company |
|---|---|---|---|
| Warranty Deed | -- | None Listed On Document | |
| Corporate Deed | -- | None Available |
Mortgage History
| Date | Status | Loan Amount | Loan Type |
|---|---|---|---|
| Previous Owner | $78,000 | Adjustable Rate Mortgage/ARM |
Similar Homes in Auburn, IN
Source: Indiana Regional MLS
MLS Number: 202535114
APN: 17-10-09-100-109.000-009
- 5406 Bear Creek Pass
- 9000 E North County Line - Lot 4 Rd
- 9000 E North County Line - Lot 3 Rd
- 9000 E North County Line - Lot 2 Rd
- 9000 E North County Line - Lot1 Rd
- 9000 E North County Line Rd
- 5371 Bear Creek Pass
- 5525 Kodiak Trail
- 3425 Bruin Pass
- 3427 Bruin Pass
- 3418 Bruin Pass
- 3410 Bruin Pass
- 5617 Bear Creek Pass
- 3411 Beowulf Run
- 2358 Serenity Ct
- 2315 Chandler Way Unit 89
- 2311 Chandler Way Unit 91
- 00 County Road 35
- 2401 Chandler Way Unit 83
- 2403 Chandler Way
- 900 Griswold Ct
- 1320 S Van Buren St Unit 1320 1/2 S Van Buren
- 604 E 9th St Unit B
- 354 W 9th St Unit 354 W 9th st Apt F
- 460 S Elm St Unit 460 S Elm st
- 385 S Wayne St Unit 1 (downstairs)
- 315 S Washington St Unit 315 S Washington st Unit C
- 255 S Wayne St Unit 104
- 13101 Union Club Blvd
- 2181 Freestone Place
- 4238 Provision Pkwy
- 660 Bonterra Blvd
- 15110 Tally Ho Dr
- 14784 Gul St
- 5931 Spring Oak Ct
- 11275 Sportsman Park Ln
- 10623 Oak Valley Rd
- 501 N Broadway St Unit F
- 10501 Day Lily Dr
- 10550 Dupont Oaks Blvd






