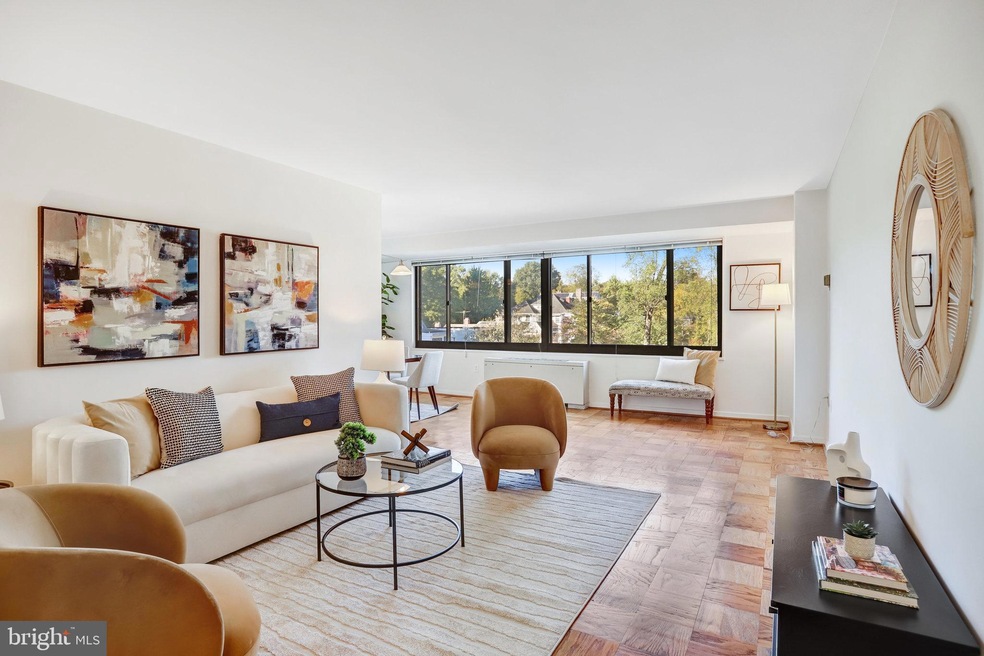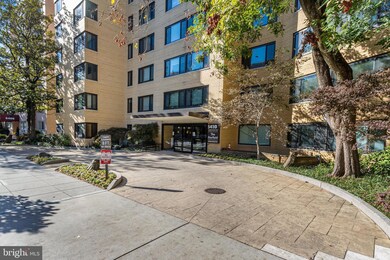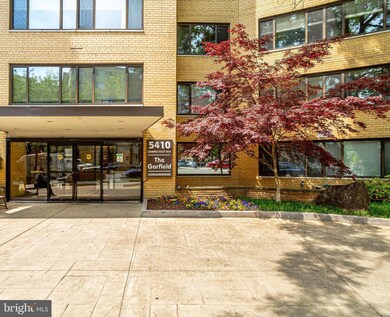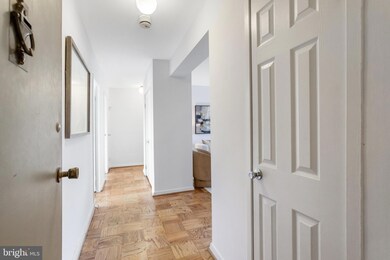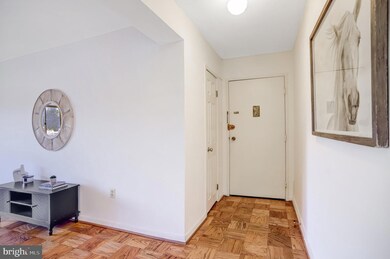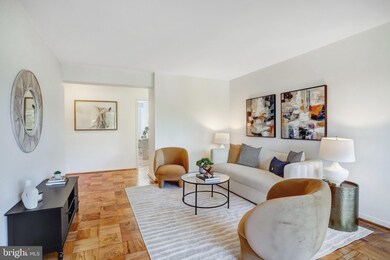
The Garfield 5410 Connecticut Ave NW Unit 512 Washington, DC 20015
Chevy Chase NeighborhoodHighlights
- Fitness Center
- 24-Hour Security
- Traditional Floor Plan
- Lafayette Elementary School Rated A-
- Art Deco Architecture
- Wood Flooring
About This Home
As of December 2024Back on the market due to buyer's personal reasons - don't miss out on this beautiful condo again! Welcome to this stunning, corner unit 2-bedroom, 2-bathroom condo nestled in the heart of Chevy Chase! With its spacious, functional floor plan and abundant natural light pouring into every room, this home offers an inviting and airy feel. Recently renovated, the modern kitchen and bathrooms feature sleek finishes, and the entire unit has been freshly painted, allowing you to move in and unwind without a care.
Perfect for entertaining or adapting to your lifestyle, the versatile layout includes space for a home office, crafting area, or whatever your needs may be. The building offers top-notch amenities, including a huge and breathtaking rooftop deck, a well-equipped gym, 24/7 front desk concierge service, a large laundry room, and multiple elevators for added convenience.
You'll love the unbeatable location—just a few blocks from Friendship Heights Metro, grocery stores, and an array of shops. Plus, the condo fee covers ALL utilities, building amenities and an assigned parking spot, making this an exceptional value. Don’t miss the opportunity to make this beautiful, move-in-ready condo your new home!
Property Details
Home Type
- Condominium
Est. Annual Taxes
- $2,307
Year Built
- Built in 1957
Lot Details
- South Facing Home
HOA Fees
- $1,214 Monthly HOA Fees
Parking
- 1 Car Attached Garage
- Basement Garage
- Garage Door Opener
- Parking Space Conveys
Home Design
- Art Deco Architecture
- Brick Exterior Construction
Interior Spaces
- 1,026 Sq Ft Home
- Property has 1 Level
- Traditional Floor Plan
- Double Pane Windows
- Window Treatments
- Living Room
- Dining Room
- Wood Flooring
Kitchen
- Galley Kitchen
- Gas Oven or Range
- Stove
- Microwave
- Ice Maker
- Dishwasher
- Disposal
Bedrooms and Bathrooms
- 2 Main Level Bedrooms
- En-Suite Primary Bedroom
- En-Suite Bathroom
- 2 Full Bathrooms
Accessible Home Design
- Accessible Elevator Installed
- Level Entry For Accessibility
Schools
- Murch Elementary School
- Deal Middle School
- Jackson-Reed High School
Utilities
- Central Heating and Cooling System
- Vented Exhaust Fan
- Summer or Winter Changeover Switch For Heating
- Natural Gas Water Heater
Listing and Financial Details
- Tax Lot 2083
- Assessor Parcel Number 1857//2083
Community Details
Overview
- Association fees include air conditioning, electricity, custodial services maintenance, exterior building maintenance, gas, heat, lawn care front, lawn care side, lawn maintenance, management, insurance, parking fee, reserve funds, snow removal, trash, laundry
- High-Rise Condominium
- The Garfield Condo
- Chevy Chase Community
- Chevy Chase Subdivision
- Property Manager
Amenities
- Community Center
- Meeting Room
- Laundry Facilities
- Elevator
Recreation
Pet Policy
- No Pets Allowed
Security
- 24-Hour Security
- Front Desk in Lobby
Ownership History
Purchase Details
Home Financials for this Owner
Home Financials are based on the most recent Mortgage that was taken out on this home.Purchase Details
Home Financials for this Owner
Home Financials are based on the most recent Mortgage that was taken out on this home.Purchase Details
Home Financials for this Owner
Home Financials are based on the most recent Mortgage that was taken out on this home.Purchase Details
Home Financials for this Owner
Home Financials are based on the most recent Mortgage that was taken out on this home.Similar Homes in Washington, DC
Home Values in the Area
Average Home Value in this Area
Purchase History
| Date | Type | Sale Price | Title Company |
|---|---|---|---|
| Deed | $446,000 | First American Title | |
| Interfamily Deed Transfer | -- | None Available | |
| Quit Claim Deed | -- | None Listed On Document | |
| Interfamily Deed Transfer | -- | None Available | |
| Special Warranty Deed | $389,000 | Paragon Title & Escrow Co |
Mortgage History
| Date | Status | Loan Amount | Loan Type |
|---|---|---|---|
| Previous Owner | $245,750 | New Conventional | |
| Previous Owner | $245,750 | New Conventional | |
| Previous Owner | $311,200 | New Conventional |
Property History
| Date | Event | Price | Change | Sq Ft Price |
|---|---|---|---|---|
| 12/06/2024 12/06/24 | Sold | $446,000 | -0.9% | $435 / Sq Ft |
| 10/17/2024 10/17/24 | For Sale | $450,000 | +15.7% | $439 / Sq Ft |
| 11/30/2016 11/30/16 | Sold | $389,000 | -2.5% | $379 / Sq Ft |
| 10/13/2016 10/13/16 | Pending | -- | -- | -- |
| 09/02/2016 09/02/16 | For Sale | $399,000 | -- | $389 / Sq Ft |
Tax History Compared to Growth
Tax History
| Year | Tax Paid | Tax Assessment Tax Assessment Total Assessment is a certain percentage of the fair market value that is determined by local assessors to be the total taxable value of land and additions on the property. | Land | Improvement |
|---|---|---|---|---|
| 2024 | $2,291 | $371,720 | $111,520 | $260,200 |
| 2023 | $2,307 | $370,160 | $111,050 | $259,110 |
| 2022 | $2,453 | $381,010 | $114,300 | $266,710 |
| 2021 | $2,322 | $362,860 | $108,860 | $254,000 |
| 2020 | $2,502 | $370,080 | $111,020 | $259,060 |
| 2019 | $2,331 | $349,080 | $104,720 | $244,360 |
| 2018 | $2,302 | $344,150 | $0 | $0 |
| 2017 | $2,288 | $341,590 | $0 | $0 |
| 2016 | $2,854 | $335,770 | $0 | $0 |
| 2015 | $2,817 | $331,450 | $0 | $0 |
| 2014 | -- | $324,910 | $0 | $0 |
Agents Affiliated with this Home
-

Seller's Agent in 2024
Vie Nguyen
Serhant
(703) 409-3126
1 in this area
94 Total Sales
-
M
Buyer's Agent in 2024
Michael Bates
Real Living at Home
(202) 417-1979
1 in this area
8 Total Sales
-
J
Seller's Agent in 2016
Judy Meyerson
Long & Foster
(202) 276-0755
11 Total Sales
-

Seller Co-Listing Agent in 2016
Nancy Wilson
Long & Foster
(202) 255-9413
7 in this area
19 Total Sales
About The Garfield
Map
Source: Bright MLS
MLS Number: DCDC2164902
APN: 1857-2083
- 5410 Connecticut Ave NW Unit 206
- 5410 Connecticut Ave NW Unit 817
- 5410 Connecticut Ave NW Unit 302
- 5410 Connecticut Ave NW Unit 517
- 5410 Connecticut Ave NW Unit 112
- 5410 Connecticut Ave NW Unit 717
- 5410 Connecticut Ave NW Unit 307
- 5406 Connecticut Ave NW Unit 808
- 5406 Connecticut Ave NW Unit 803
- 3749 1/2 Kanawha St NW
- 3728 Legation St NW
- 5310 Connecticut Ave NW Unit 4
- 3711 Livingston St NW
- 3740 Kanawha St NW
- 5315 Connecticut Ave NW Unit 605
- 5315 Connecticut Ave NW Unit 610
- 5315 Connecticut Ave NW Unit 406
- 5231 Connecticut Ave NW Unit 102
- 3713 Jenifer St NW
- 5230 Chevy Chase Pkwy NW
