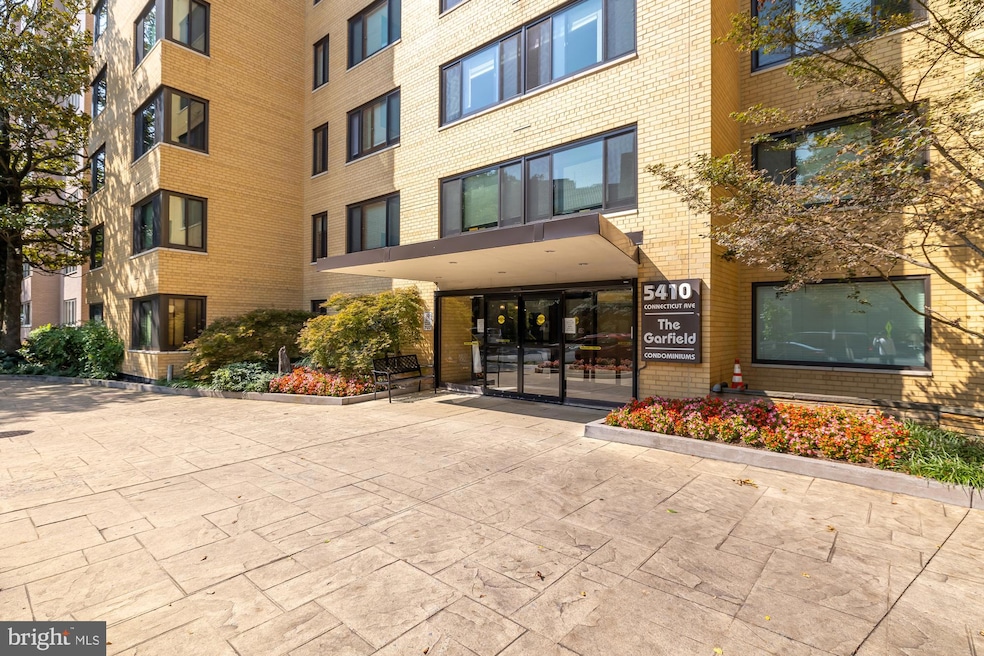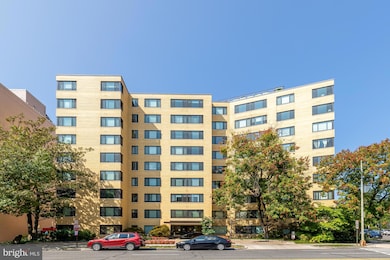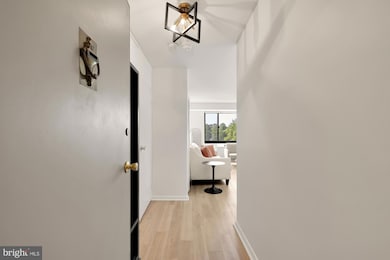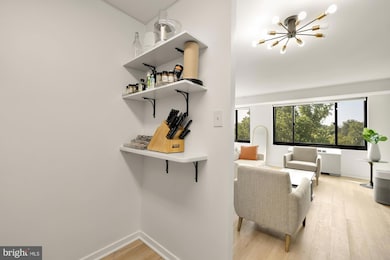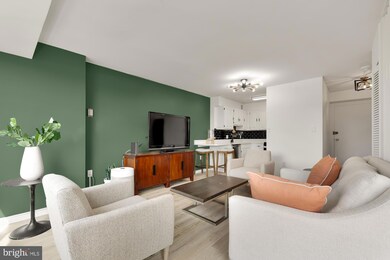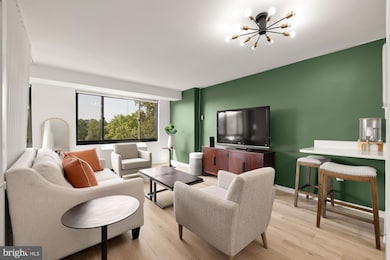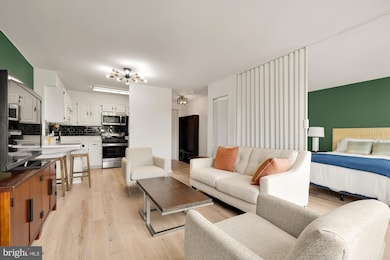The Garfield 5410 Connecticut Ave NW Unit 910 Floor 9 Washington, DC 20015
Chevy Chase NeighborhoodHighlights
- Beaux Arts Architecture
- Elevator
- Security Service
- Lafayette Elementary School Rated A-
- 1 Car Attached Garage
- Forced Air Heating and Cooling System
About This Home
Welcome to your new home! This charming Jr. one-bedroom apartment on the top floor of the Garfield Condominium offers a sun-filled living space that's fully furnished and ready for you to move right in. No need to buy anything, just bring your personal belongings and enjoy the comfort of this meticulously appointed unit. The apartment features stylish and comfortable furniture throughout, with all utilities, including high-speed WiFi and Roku TV, covered in your rent. A dedicated parking space is included for your convenience. The secure building entrance provides peace of mind, and the front desk offers convenient package and delivery reception. You'll also have access to a well-equipped gym, a convenient laundry room, a spacious community room, and a relaxing rooftop lounge area with stunning views. Don't miss out on this perfect blend of convenience and comfort contact us today to schedule a viewing or for more information!
No smoking in the unit.
Condo Details
Home Type
- Condominium
Est. Annual Taxes
- $938
Year Built
- Built in 1957
HOA Fees
- $435 Monthly HOA Fees
Parking
- 1 Car Attached Garage
- Basement Garage
Home Design
- Beaux Arts Architecture
- Entry on the 9th floor
- Brick Exterior Construction
Interior Spaces
- 502 Sq Ft Home
- Property has 1 Level
- Laundry in Basement
- Kitchen in Efficiency Studio
Bedrooms and Bathrooms
- 1 Main Level Bedroom
- 1 Full Bathroom
Utilities
- Forced Air Heating and Cooling System
- Electric Water Heater
Additional Features
- ENERGY STAR Qualified Equipment
- Property is in excellent condition
Listing and Financial Details
- Residential Lease
- Security Deposit $2,100
- $300 Move-In Fee
- No Smoking Allowed
- 12-Month Min and 36-Month Max Lease Term
- Available 10/10/25
- $39 Application Fee
- Assessor Parcel Number 1857//2157
Community Details
Overview
- Association fees include trash, sewer, heat, electricity, air conditioning, water
- High-Rise Condominium
- Chevy Chase Subdivision
- Property Manager
Amenities
- Laundry Facilities
- Elevator
Pet Policy
- No Pets Allowed
Security
- Security Service
Map
About The Garfield
Source: Bright MLS
MLS Number: DCDC2226510
APN: 1857-2157
- 5410 Connecticut Ave NW Unit 717
- 5410 Connecticut Ave NW Unit 307
- 5410 Connecticut Ave NW Unit 108
- 5410 Connecticut Ave NW Unit 706
- 5410 Connecticut Ave NW Unit 817
- 5406 Connecticut Ave NW Unit 501
- 5406 Connecticut Ave NW Unit 803
- 3809 Kanawha St NW
- 3749 1/2 Kanawha St NW
- 3814 Kanawha St NW
- 5410 39th St NW
- 3710 Military Rd NW
- 3711 Livingston St NW
- 3740 Kanawha St NW
- 5315 Connecticut Ave NW Unit 607
- 5315 Connecticut Ave NW Unit 605
- 3742 Jocelyn St NW
- 3803 Ingomar St NW
- 3825 Ingomar St NW
- 5231 Connecticut Ave NW Unit 102
- 5410 Connecticut Ave NW Unit 604
- 5406 Connecticut Ave NW Unit 705
- 5425 Connecticut Ave NW
- 5333 Connecticut Ave NW
- 5323 Connecticut Ave NW
- 5301 Connecticut Ave NW Unit 403
- 5301 Connecticut Ave NW Unit 203
- 5603 Chevy Chase Pkwy NW
- 5706 Nevada Ave NW
- 3627 Ingomar Place NW
- 5112 Connecticut Ave NW Unit 205
- 5100 Connecticut Ave NW
- 5335 42nd Place NW Unit 6
- 5455 Western Ave
- 4301 Military Rd NW Unit 208
- 5339 32nd St NW
- 5300 Wisconsin Ave NW Unit 405 /VARIES
- 5300 Wisconsin Ave NW Unit 407 /VARIES
- 5300 Wisconsin Ave NW Unit PH2 /VARIES
- 5300 Wisconsin Ave NW Unit PH13/VARIES
