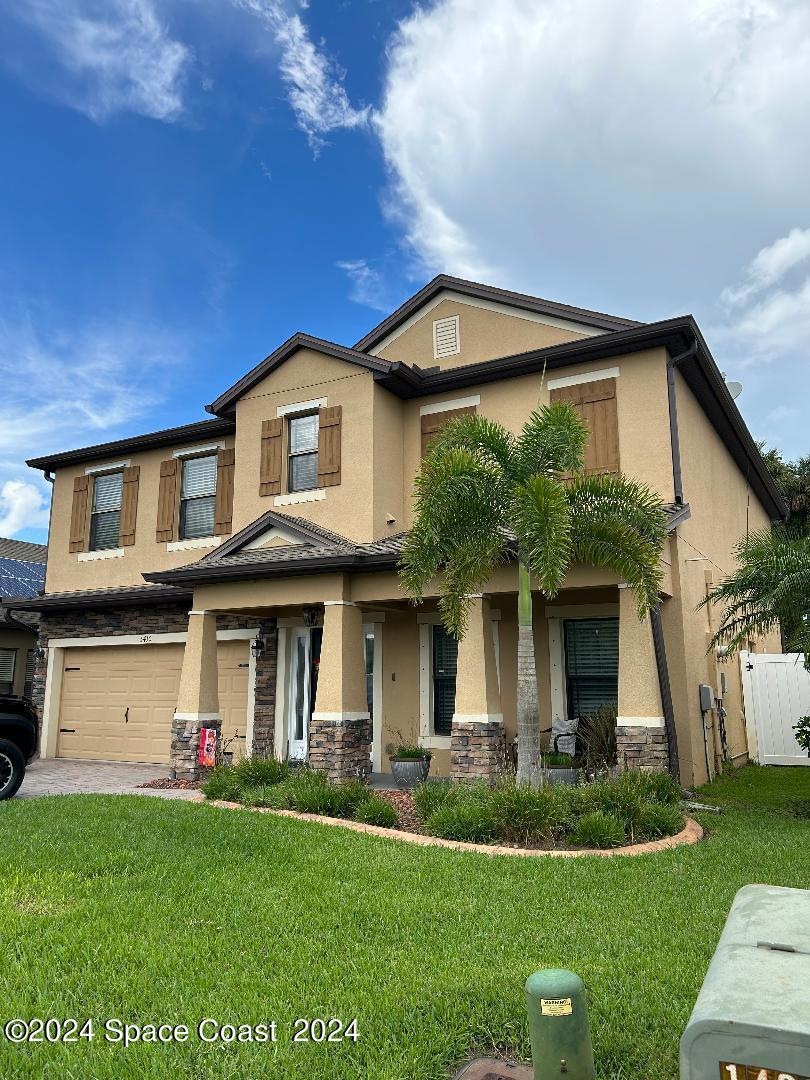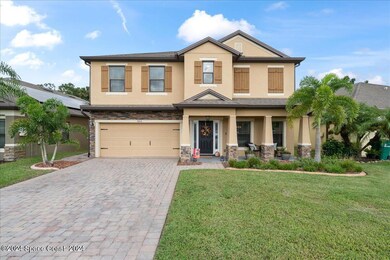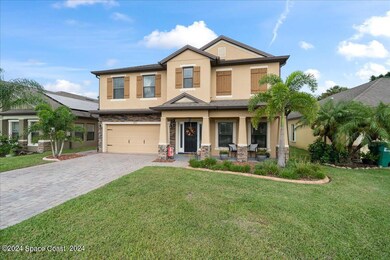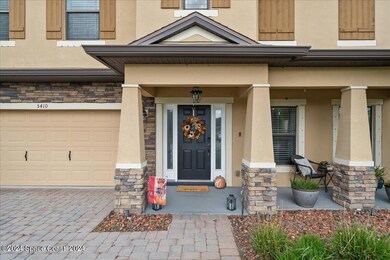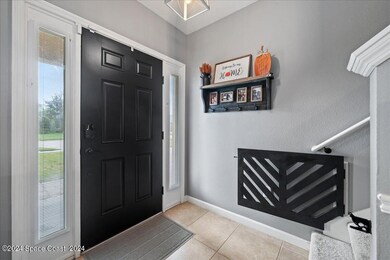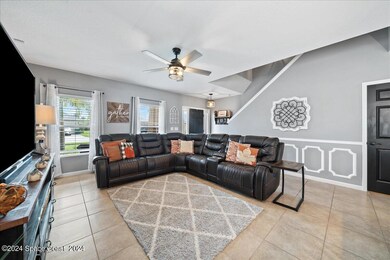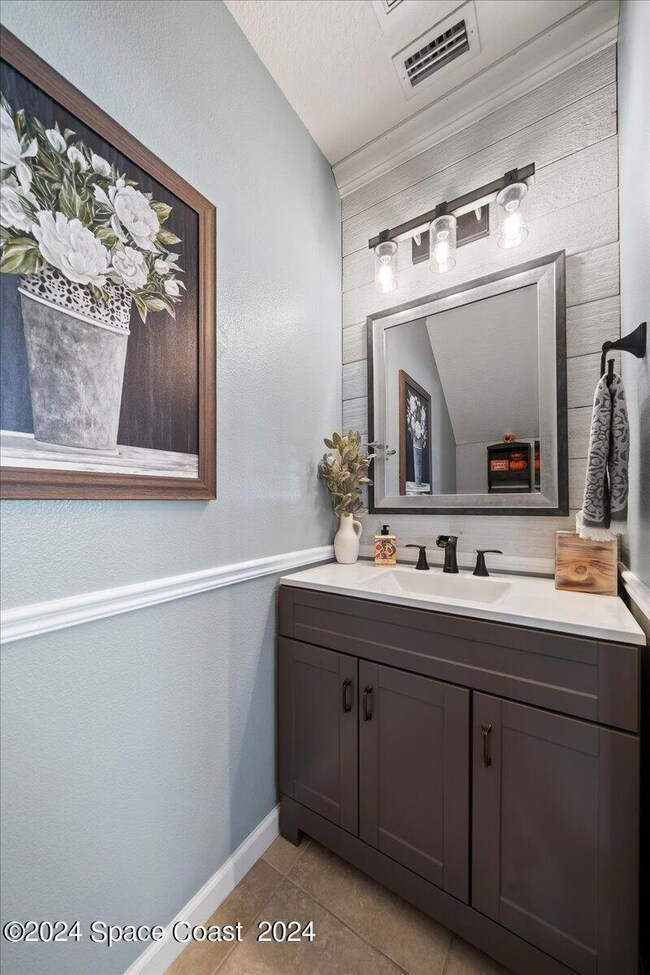
Highlights
- In Ground Pool
- Views of Preserve
- Deck
- Gated Community
- Open Floorplan
- Screened Porch
About This Home
As of October 2024When you hear phrase,''the nicest home in the area,'' this one may be it... because there is NOTHING comparable in the area! The fully fenced backyard backs up to protected preserves, providing a serene view from the saltwater pool and hot tub, complete with LED lighting, a waterfall, and a custom noise-reducing wall around the HVAC unit by the pool deck.Inside, you'll find crown and chair molding and updated light fixtures throughout the home. The kitchen features a stylish stone backsplash, under-cabinet lighting, and custom wood shelving in the pantry.The master suite has in-wall wiring ready for a wall-mounted TV and a modern bathroom with electric anti-fog mirrors. Both the master and guest bathrooms have Bluetooth speaker lights to add a little luxury to your day!The garage is ready for all your storage needs, with $3K in upgrades that include heavy-duty Rubbermaid FastTrack shelving and full-metal Husky cabinets. Outside, there's a paver walkway leading from the front to the pool, and hurricane shutters on four windows that can be easily closed from inside.This home is thoughtfully designed and well-maintained, offering the perfect blend of modern convenience and peaceful privacy.
Last Agent to Sell the Property
Real Broker LLC License #3611203 Listed on: 09/05/2024
Last Buyer's Agent
Michelle Mariacher
Keller Williams Space Coast

Home Details
Home Type
- Single Family
Est. Annual Taxes
- $4,046
Year Built
- Built in 2014 | Remodeled
Lot Details
- 5,663 Sq Ft Lot
- Street terminates at a dead end
- Property is Fully Fenced
- Privacy Fence
- Vinyl Fence
HOA Fees
- $87 Monthly HOA Fees
Parking
- 2 Car Attached Garage
- Garage Door Opener
Home Design
- Shingle Roof
- Concrete Siding
- Block Exterior
- Asphalt
- Stucco
Interior Spaces
- 2,761 Sq Ft Home
- 2-Story Property
- Open Floorplan
- Built-In Features
- Ceiling Fan
- Family Room
- Living Room
- Dining Room
- Screened Porch
- Views of Preserve
Kitchen
- Breakfast Area or Nook
- Eat-In Kitchen
- Breakfast Bar
- Electric Range
- Microwave
- Ice Maker
- Dishwasher
- Disposal
Bedrooms and Bathrooms
- 4 Bedrooms
- Walk-In Closet
Laundry
- Laundry on upper level
- Dryer
Pool
- In Ground Pool
- Heated Spa
- In Ground Spa
- Waterfall Pool Feature
- Screen Enclosure
Outdoor Features
- Deck
- Patio
Schools
- Fairglen Elementary School
- Cocoa Middle School
- Cocoa High School
Utilities
- Central Heating and Cooling System
- Electric Water Heater
- Cable TV Available
Listing and Financial Details
- Assessor Parcel Number 24-35-27-01-00000.0-0143.00
Community Details
Overview
- Vesta Property Services Association
- Emerald Lakes Pud Subdivision
- Maintained Community
Recreation
- Community Playground
- Jogging Path
Security
- Gated Community
Ownership History
Purchase Details
Home Financials for this Owner
Home Financials are based on the most recent Mortgage that was taken out on this home.Purchase Details
Home Financials for this Owner
Home Financials are based on the most recent Mortgage that was taken out on this home.Purchase Details
Home Financials for this Owner
Home Financials are based on the most recent Mortgage that was taken out on this home.Purchase Details
Purchase Details
Similar Homes in the area
Home Values in the Area
Average Home Value in this Area
Purchase History
| Date | Type | Sale Price | Title Company |
|---|---|---|---|
| Warranty Deed | $450,000 | Sunbelt Title | |
| Warranty Deed | $242,000 | None Available | |
| Warranty Deed | $226,000 | Dhi Title Of Florida Inc | |
| Warranty Deed | -- | Steel City Inc | |
| Warranty Deed | $1,710,000 | Attorney |
Mortgage History
| Date | Status | Loan Amount | Loan Type |
|---|---|---|---|
| Open | $436,500 | New Conventional | |
| Previous Owner | $45,000 | New Conventional | |
| Previous Owner | $355,000 | New Conventional | |
| Previous Owner | $254,846 | New Conventional | |
| Previous Owner | $246,489 | FHA | |
| Previous Owner | $237,616 | FHA | |
| Previous Owner | $214,700 | No Value Available |
Property History
| Date | Event | Price | Change | Sq Ft Price |
|---|---|---|---|---|
| 10/28/2024 10/28/24 | Sold | $450,000 | -12.6% | $163 / Sq Ft |
| 09/11/2024 09/11/24 | Pending | -- | -- | -- |
| 09/05/2024 09/05/24 | For Sale | $515,000 | +112.8% | $187 / Sq Ft |
| 09/28/2015 09/28/15 | Sold | $242,000 | -0.8% | $88 / Sq Ft |
| 08/22/2015 08/22/15 | Pending | -- | -- | -- |
| 08/20/2015 08/20/15 | Price Changed | $244,000 | -2.4% | $88 / Sq Ft |
| 08/07/2015 08/07/15 | For Sale | $249,900 | -- | $91 / Sq Ft |
Tax History Compared to Growth
Tax History
| Year | Tax Paid | Tax Assessment Tax Assessment Total Assessment is a certain percentage of the fair market value that is determined by local assessors to be the total taxable value of land and additions on the property. | Land | Improvement |
|---|---|---|---|---|
| 2023 | $4,046 | $244,660 | $0 | $0 |
| 2022 | $3,688 | $237,540 | $0 | $0 |
| 2021 | $3,705 | $230,630 | $0 | $0 |
| 2020 | $3,604 | $227,450 | $0 | $0 |
| 2019 | $3,568 | $222,340 | $0 | $0 |
| 2018 | $3,453 | $218,200 | $0 | $0 |
| 2017 | $3,464 | $213,720 | $30,000 | $183,720 |
| 2016 | $4,221 | $206,940 | $30,000 | $176,940 |
| 2015 | $3,995 | $190,480 | $25,000 | $165,480 |
| 2014 | $536 | $22,500 | $22,500 | $0 |
Agents Affiliated with this Home
-
G
Seller's Agent in 2024
Gina Ventimiglia
Real Broker LLC
-
A
Seller Co-Listing Agent in 2024
Antonio Gagliardi
Sun Wave Real Estate, LLC
-
M
Buyer's Agent in 2024
Michelle Mariacher
Keller Williams Space Coast
-
M
Buyer's Agent in 2024
Mariacher Musucc Home Selling Team
Relentless Real Estate Co.
-
P
Seller's Agent in 2015
Paul Frommann
Coldwell Banker Paradise
-
E
Seller Co-Listing Agent in 2015
Elizabeth Frommann
Coldwell Banker Paradise
Map
Source: Space Coast MLS (Space Coast Association of REALTORS®)
MLS Number: 1023161
APN: 24-35-27-01-00000.0-0143.00
- 5360 Extravagant Ct
- 162 Scenic Dr Unit 263
- 102 Scenic Dr
- 5264 Brilliance Cir
- 654 Dryden Cir
- 602 Cressa Cir
- 167 Woodsmill Blvd Unit 70
- 101 Woodsmill Blvd Unit 37
- 107 Aquarius Terrace Unit 36
- 118 Aquarius Terrace Unit 27
- 147 Woodsmill Blvd Unit 60
- 122 Aquarius Terrace Unit 29
- 181 Woodsmill Blvd Unit 101
- 338 Meridian Run Dr Unit 245
- 331 Meridian Run Dr Unit 297
- 336 Meridian Run Dr Unit 246
- 13 Lee St
- 650 Friday Rd
- 245 Dryden Cir
- 5012 Fleetwood Place
