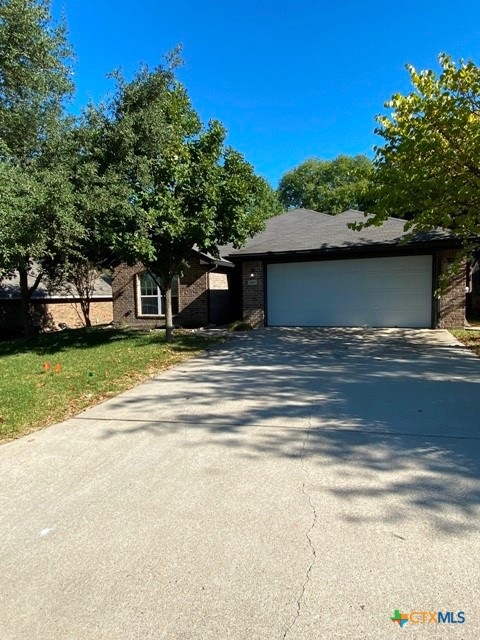5410 Foxhill Rd Temple, TX 76502
West Temple NeighborhoodHighlights
- Wood Flooring
- Open to Family Room
- Laundry Room
- No HOA
- Double Vanity
- Attached Carport
About This Home
Walk in the front door and notice the wood floors in the living area, along with the fireplace and shiplap accent wall.The kitchen is top of the line with quartz counters, custom cabinets and is great for hosting guests! The minor bedrooms provide ample space for anyone and have double door closets.The master bedroom is off the living with a large, walk in closet. The master bathroom has gorgeous marble counter tops and shower with a double vanity sink along with a sauna! The backyard backs to privacy and contains tons of tree cover.
Listing Agent
Tri-City Property Management Brokerage Phone: (254) 526-7100 License #0810699 Listed on: 06/27/2025
Home Details
Home Type
- Single Family
Est. Annual Taxes
- $5,962
Year Built
- Built in 2008
Lot Details
- 7,593 Sq Ft Lot
- Privacy Fence
- Back Yard Fenced
Parking
- 2 Car Garage
- Attached Carport
Home Design
- Brick Exterior Construction
- Slab Foundation
Interior Spaces
- 1,431 Sq Ft Home
- Property has 1 Level
- Ceiling Fan
- Living Room with Fireplace
- Combination Kitchen and Dining Room
- Wood Flooring
- Laundry Room
Kitchen
- Open to Family Room
- Electric Range
- Dishwasher
- Disposal
Bedrooms and Bathrooms
- 3 Bedrooms
- 2 Full Bathrooms
- Double Vanity
- Walk-in Shower
Additional Features
- City Lot
- Central Heating and Cooling System
Listing and Financial Details
- Property Available on 6/27/25
- Tenant pays for all utilities
- 12 Month Lease Term
- Legal Lot and Block 4 / 1
- Assessor Parcel Number 385633
Community Details
Overview
- No Home Owners Association
- West Ridge Ph Ix Subdivision
Pet Policy
- Pet Deposit $300
Map
Source: Central Texas MLS (CTXMLS)
MLS Number: 585005
APN: 385633
- 5209 Foxhill Rd
- 5420 Williams Dr
- 5010 205 Loop
- 5413 Dons Trail
- 312 Beaver Loop
- 4208 Brookhaven Dr
- 816 Twin Oaks Dr
- 4105 Whispering Oaks
- 4019 Brookhaven Dr
- 4004 Brookhaven Dr
- TBD Airport Rd
- 5101 Sunflower Ln
- 5111 Sunflower Ln
- 3904 Whispering Oaks
- 4310 Antelope Trail
- 4020 River Oaks Cir
- 4117 Antelope Trail
- 4003 River Oaks Cir
- 3702 Fall Creek Ln
- 4512 Sunflower Ln
- 5433 205 Loop
- 5801 W Adams Ave
- 5227 W Adams Ave
- 202 Woodbridge Blvd
- 4101 W Adams Ave
- 4102 W Adams Ave
- 4512 Sunflower Ln
- 4118 Ermine Trail
- 6611 Abode Ave
- 1116 Monte Verde Dr Unit ID1060781P
- 812 Ticonderoga Dr Unit C
- 1070 Spring Terrace Loop
- 463 Westfield Blvd
- 3000 W Adams Ave
- 7819 Woodbury Dr
- 3827 Leming Ct
- 1609 Hillside Dr
- 1303 Antelope Trail Unit B
- 2918 Antelope Trail Unit 2918
- 3007 Antelope Trail







