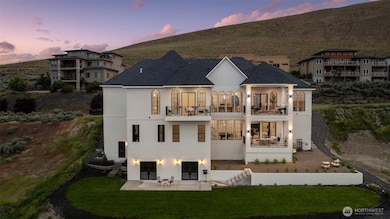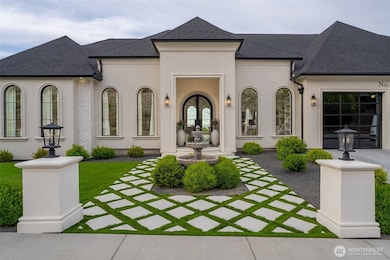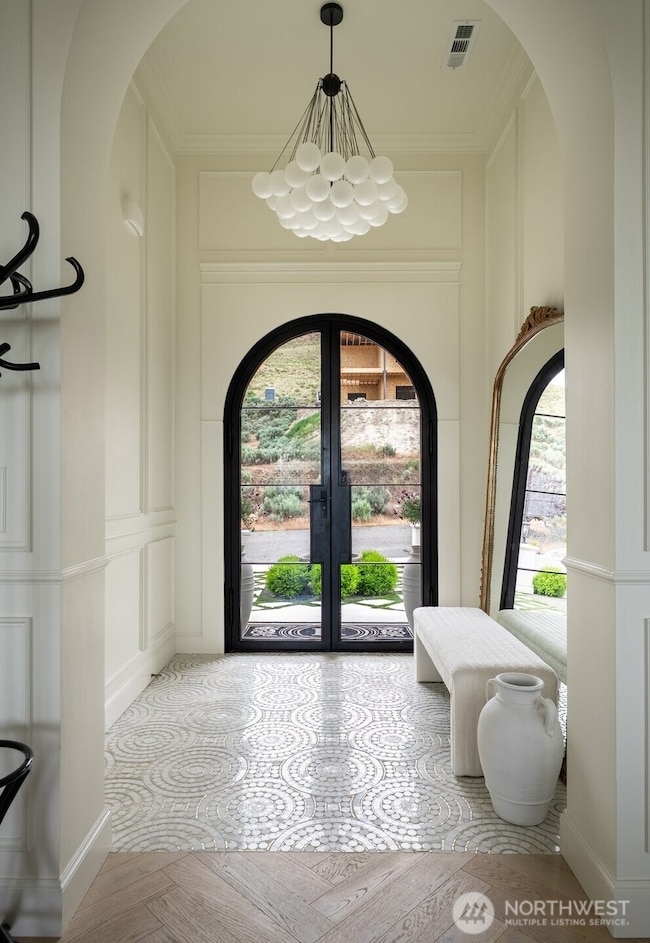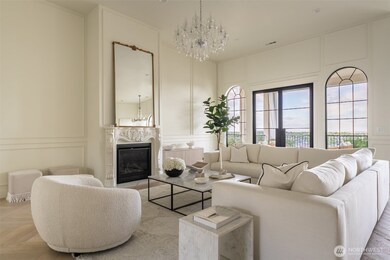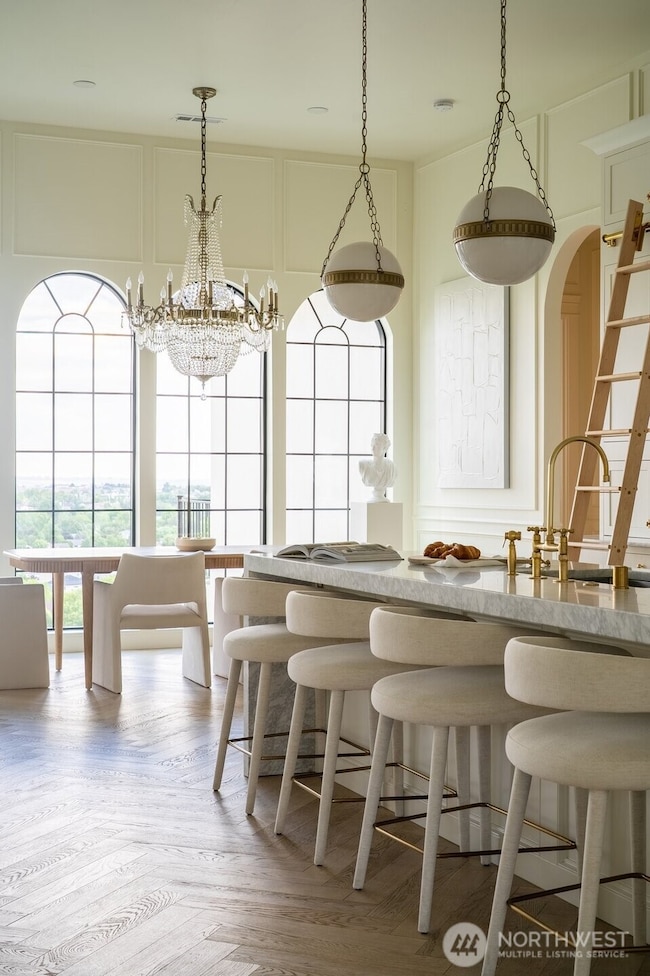
5410 Hershey Ln West Richland, WA 99353
Estimated payment $9,716/month
Highlights
- Sauna
- City View
- Contemporary Architecture
- White Bluffs Elementary School Rated A
- Deck
- Vaulted Ceiling
About This Home
Introducing the Chateau de Stephanie Rene, a 5,129sqft architectural dream designed & built by Haynes Homes. Soaring 12-ft ceilings flood every room w/ natural light. 4 beds, complimented by 3 office/den spaces. Superior finishes & exquisite moldings elevate the home’s elegance. Designed for both relaxation & entertainment, enjoy a sauna, wet bar, gym, & private movie theater. The chef’s kitchen connects seamlessly to a walk-in butler’s pantry, while balconies offer sweeping views & the garden invites peaceful outdoor living. Add. features include a 3-car garage, shop, & unfinished sqft for future customization. Easy freeway access, close to Queensgate, shops, dining, 12Cinemas, BR Sports complex & CM Hiking Trail. Dual Listed PACMLS#284503
Source: Northwest Multiple Listing Service (NWMLS)
MLS#: 2370668
Home Details
Home Type
- Single Family
Est. Annual Taxes
- $14,406
Year Built
- Built in 2022
Lot Details
- 0.29 Acre Lot
- South Facing Home
- Brush Vegetation
- Terraced Lot
- Sprinkler System
- Garden
- Property is in very good condition
Parking
- 3 Car Attached Garage
- Driveway
- Off-Street Parking
Property Views
- City
- Territorial
Home Design
- Contemporary Architecture
- Poured Concrete
- Composition Roof
- Stone Siding
- Stucco
- Vinyl Construction Material
- Stone
Interior Spaces
- 5,129 Sq Ft Home
- Multi-Level Property
- Wet Bar
- Vaulted Ceiling
- Ceiling Fan
- Electric Fireplace
- Gas Fireplace
- French Doors
- Dining Room
- Sauna
- Finished Basement
- Natural lighting in basement
- Storm Windows
Kitchen
- Walk-In Pantry
- Stove
- Dishwasher
- Wine Refrigerator
- Disposal
Flooring
- Engineered Wood
- Carpet
- Laminate
- Marble
Bedrooms and Bathrooms
- Walk-In Closet
- Bathroom on Main Level
Laundry
- Dryer
- Washer
Outdoor Features
- Deck
- Patio
Schools
- Richland High School
Utilities
- Heat Pump System
- Water Heater
- Cable TV Available
Community Details
- No Home Owners Association
- Built by Haynes Homes
- Richland Subdivision
Listing and Financial Details
- Legal Lot and Block 15 / 2
- Assessor Parcel Number 118984040000015
Map
Home Values in the Area
Average Home Value in this Area
Tax History
| Year | Tax Paid | Tax Assessment Tax Assessment Total Assessment is a certain percentage of the fair market value that is determined by local assessors to be the total taxable value of land and additions on the property. | Land | Improvement |
|---|---|---|---|---|
| 2024 | $12,454 | $1,365,150 | $60,000 | $1,305,150 |
| 2023 | $12,454 | $1,178,700 | $60,000 | $1,118,700 |
| 2022 | $750 | $1,029,540 | $60,000 | $969,540 |
| 2021 | $782 | $60,000 | $60,000 | $0 |
| 2020 | $814 | $60,000 | $60,000 | $0 |
| 2019 | $467 | $60,000 | $60,000 | $0 |
| 2018 | $536 | $36,400 | $36,400 | $0 |
| 2017 | $475 | $36,400 | $36,400 | $0 |
| 2016 | $452 | $36,400 | $36,400 | $0 |
| 2015 | $460 | $36,400 | $36,400 | $0 |
| 2014 | -- | $36,400 | $36,400 | $0 |
| 2013 | -- | $36,400 | $36,400 | $0 |
Property History
| Date | Event | Price | Change | Sq Ft Price |
|---|---|---|---|---|
| 07/11/2025 07/11/25 | Price Changed | $1,575,000 | -4.4% | $307 / Sq Ft |
| 05/27/2025 05/27/25 | For Sale | $1,648,000 | +2054.2% | $321 / Sq Ft |
| 03/31/2020 03/31/20 | Sold | $76,500 | -15.0% | -- |
| 01/11/2020 01/11/20 | Pending | -- | -- | -- |
| 03/09/2019 03/09/19 | Price Changed | $90,000 | +0.1% | -- |
| 08/02/2016 08/02/16 | For Sale | $89,900 | -- | -- |
Purchase History
| Date | Type | Sale Price | Title Company |
|---|---|---|---|
| Warranty Deed | $76,500 | Ticor Title Company | |
| Warranty Deed | $70,000 | Chicago Title |
Mortgage History
| Date | Status | Loan Amount | Loan Type |
|---|---|---|---|
| Open | $954,850 | New Conventional | |
| Closed | $745,000 | New Conventional | |
| Closed | $511,900 | Construction | |
| Closed | $57,375 | New Conventional | |
| Previous Owner | $57,087 | Purchase Money Mortgage |
Similar Homes in West Richland, WA
Source: Northwest Multiple Listing Service (NWMLS)
MLS Number: 2370668
APN: 118984040000015
- 5420 Hershey Ln
- 5330 Hershey Ln
- 3909 Curtis Dr
- 3538 Curtis Dr
- 5106 Chris St
- 5007 S Desert Dove Loop
- 5200 S Desert Dove Loop
- 6363 Keene Rd
- 6397 Keene Rd
- 6461 Keene Rd
- 1120 Keene Rd
- 5002 Spirea Dr
- 3000 S Highlands Blvd
- 5780 Oleander Dr
- 3076 Pepperwood Ave
- 3700 Arena Rd
- 3807 E Lattin Rd
- 4728 Forsythia St
- 28605 Dallas Rd
- 28509 Dallas Rd
- 4711 N Dallas Rd
- 3510 Waterford St
- 3003 Queensgate Dr
- 8152 Paradise Way
- 2112 Meritage Ave
- 2550 Duportail St
- 8000 Paradise Way
- 2555 Duportail St
- 8043 Ranchland Ln
- 4335 Fallon Dr
- 2555 Bella Colla Ln
- 723 Rio Vista Loop
- 2513 Duportail St
- 2201 Storehouse Ave
- 4497 Starlit Ln
- 4391 Lolo Way
- Tbd Lee Blvd
- 439 Golden Dr
- 451 Westcliffe Blvd
- 69 Jadwin Ave

