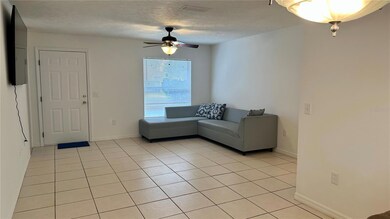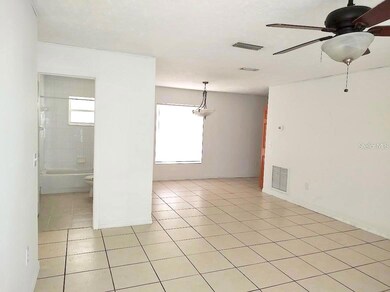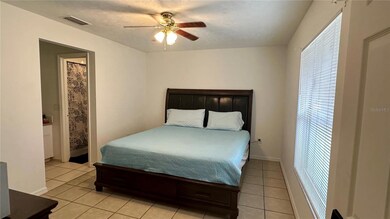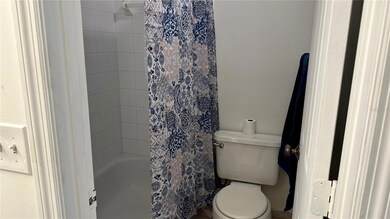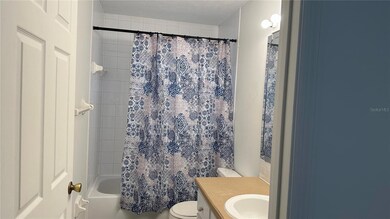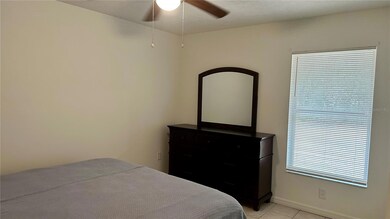5410 Pecan Rd Ocala, FL 34472
Silver Spring Shores NeighborhoodEstimated payment $1,349/month
Highlights
- No HOA
- 1 Car Attached Garage
- Tile Flooring
- Forest High School Rated A-
- Laundry Room
- Central Air
About This Home
Come see this beautiful 3 bedroom,2 bathroom home with a one-car garage. This residence includes a galley kitchen, tiled floors, and a roomy living area with a separate dining room. Conveniently situated in Silver Springs Shores,with easy access to major highways and close to shopping, dining and entertainment. NEW ROOF 2023, AC WAS REPLACE 2021, WATER HEATER REPLACED 2023.
Listing Agent
REAL ESTATE CONNECT LLC Brokerage Phone: 352-301-7653 License #3146873 Listed on: 01/19/2024
Home Details
Home Type
- Single Family
Est. Annual Taxes
- $2,492
Year Built
- Built in 1999
Lot Details
- 0.27 Acre Lot
- Southwest Facing Home
- Cleared Lot
- Property is zoned R-1 SINGLE FAMILY DWELLIN
Parking
- 1 Car Attached Garage
Home Design
- Slab Foundation
- Shingle Roof
- Concrete Siding
- Block Exterior
- Stucco
Interior Spaces
- 1,144 Sq Ft Home
- 1-Story Property
Kitchen
- Range
- Dishwasher
Flooring
- Tile
- Vinyl
Bedrooms and Bathrooms
- 3 Bedrooms
- 2 Full Bathrooms
Laundry
- Laundry Room
- Electric Dryer Hookup
Utilities
- Central Air
- Heating Available
- Thermostat
- Well
- Septic Tank
Community Details
- No Home Owners Association
- Slvr Spgs Sh N Subdivision
Listing and Financial Details
- Visit Down Payment Resource Website
- Legal Lot and Block 34 / 378
- Assessor Parcel Number 9020-0378-34
Map
Home Values in the Area
Average Home Value in this Area
Tax History
| Year | Tax Paid | Tax Assessment Tax Assessment Total Assessment is a certain percentage of the fair market value that is determined by local assessors to be the total taxable value of land and additions on the property. | Land | Improvement |
|---|---|---|---|---|
| 2025 | $3,180 | $170,436 | $27,000 | $143,436 |
| 2024 | $2,702 | $137,239 | -- | -- |
| 2023 | $2,596 | $124,763 | $0 | $0 |
| 2022 | $2,250 | $113,421 | $0 | $0 |
| 2021 | $2,040 | $103,110 | $10,000 | $93,110 |
| 2020 | $1,861 | $92,235 | $8,500 | $83,735 |
| 2019 | $1,730 | $82,671 | $8,500 | $74,171 |
| 2018 | $1,577 | $76,730 | $6,000 | $70,730 |
| 2017 | $1,507 | $74,157 | $5,200 | $68,957 |
| 2016 | $1,368 | $63,892 | $0 | $0 |
| 2015 | $1,292 | $58,613 | $0 | $0 |
| 2014 | $1,220 | $57,225 | $0 | $0 |
Property History
| Date | Event | Price | List to Sale | Price per Sq Ft | Prior Sale |
|---|---|---|---|---|---|
| 02/12/2024 02/12/24 | Pending | -- | -- | -- | |
| 01/19/2024 01/19/24 | For Sale | $219,800 | 0.0% | $192 / Sq Ft | |
| 10/12/2022 10/12/22 | Rented | $1,450 | 0.0% | -- | |
| 10/04/2022 10/04/22 | Price Changed | $1,450 | -6.5% | $1 / Sq Ft | |
| 09/19/2022 09/19/22 | For Rent | $1,550 | 0.0% | -- | |
| 05/11/2020 05/11/20 | Off Market | $52,700 | -- | -- | |
| 05/09/2020 05/09/20 | Off Market | $117,000 | -- | -- | |
| 02/03/2020 02/03/20 | Sold | $117,000 | +0.1% | $102 / Sq Ft | View Prior Sale |
| 01/04/2020 01/04/20 | Pending | -- | -- | -- | |
| 01/03/2020 01/03/20 | For Sale | $116,900 | +121.8% | $102 / Sq Ft | |
| 10/31/2014 10/31/14 | Sold | $52,700 | -4.2% | $46 / Sq Ft | View Prior Sale |
| 09/23/2014 09/23/14 | Pending | -- | -- | -- | |
| 08/25/2014 08/25/14 | For Sale | $55,000 | -- | $48 / Sq Ft |
Purchase History
| Date | Type | Sale Price | Title Company |
|---|---|---|---|
| Warranty Deed | $215,000 | None Listed On Document | |
| Warranty Deed | $215,000 | None Listed On Document | |
| Warranty Deed | $117,000 | Brick City Ttl Ins Agcy Inc | |
| Special Warranty Deed | $52,700 | Ocala Land Title Insurance A | |
| Special Warranty Deed | -- | Attorney | |
| Trustee Deed | $38,100 | None Available | |
| Warranty Deed | $139,000 | First American Title Ins Co | |
| Warranty Deed | $69,900 | -- |
Mortgage History
| Date | Status | Loan Amount | Loan Type |
|---|---|---|---|
| Previous Owner | $96,300 | New Conventional | |
| Previous Owner | $42,160 | New Conventional | |
| Previous Owner | $136,852 | FHA | |
| Previous Owner | $40,000 | Seller Take Back |
Source: Stellar MLS
MLS Number: OM670913
APN: 9020-0378-34
- TBD Redwood Run Trace
- 6 Fir Drive Trace
- 6191 Hemlock Rd
- 17 Pecan Run Radial
- 26 Redwood Track Pass
- 3 Redwood Rd
- 37 Fir Drive Trace
- 14 Redwood Track Pass
- 5 Hemlock Terrace Pass
- 29 Hemlock Circle Way
- 5 Pecan Pass
- 7 Pecan Drive Loop
- 99 Pecan Dr
- 30 Hemlock Terrace Way
- 26 Pecan Pass Trail
- 24 Pecan Pass Run
- 15 Pecan Drive Pass
- 12 Hemlock Circle Way
- 12 Pecan Run Course
- 4266 SE 64th Avenue Rd

