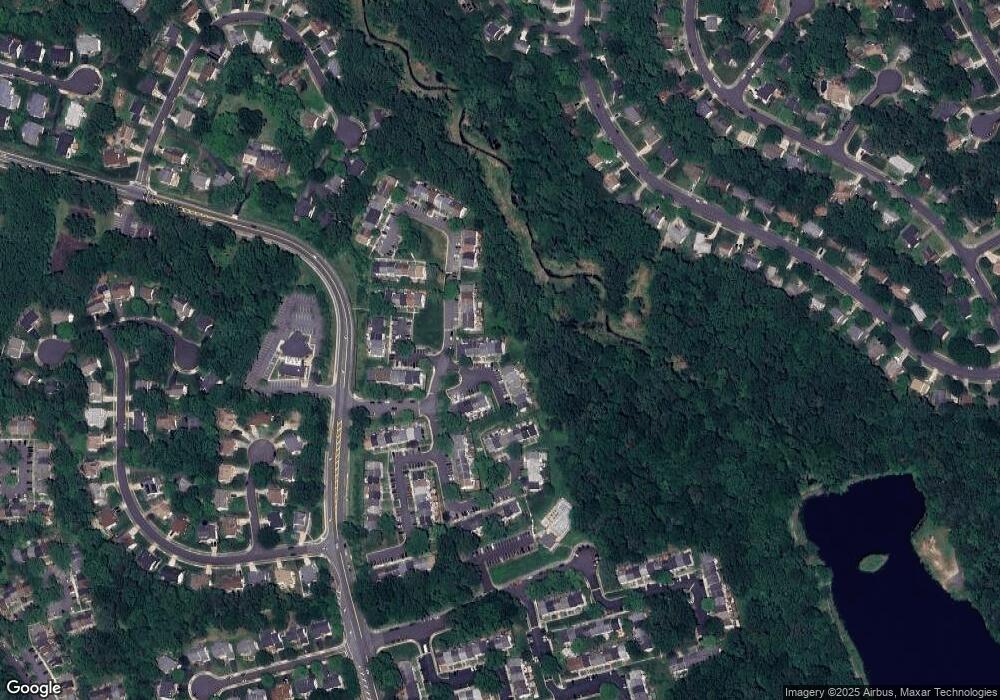5410 Riverboat Way Fairfax, VA 22032
Estimated Value: $599,000 - $639,662
3
Beds
4
Baths
2,244
Sq Ft
$279/Sq Ft
Est. Value
About This Home
This home is located at 5410 Riverboat Way, Fairfax, VA 22032 and is currently estimated at $625,666, approximately $278 per square foot. 5410 Riverboat Way is a home located in Fairfax County with nearby schools including Laurel Ridge Elementary School, James W Robinson, Jr. Secondary School, and St Anthony Academy.
Ownership History
Date
Name
Owned For
Owner Type
Purchase Details
Closed on
Jul 9, 2025
Sold by
Alami Sayed Murtaza
Bought by
Masoud Tariq and Masoud Shikeba
Current Estimated Value
Home Financials for this Owner
Home Financials are based on the most recent Mortgage that was taken out on this home.
Original Mortgage
$500,000
Outstanding Balance
$498,878
Interest Rate
5.38%
Mortgage Type
New Conventional
Estimated Equity
$126,788
Purchase Details
Closed on
Oct 5, 2022
Sold by
Alami Mustafa
Bought by
Alami Sayed Murtaza
Home Financials for this Owner
Home Financials are based on the most recent Mortgage that was taken out on this home.
Original Mortgage
$430,255
Interest Rate
5.55%
Mortgage Type
New Conventional
Purchase Details
Closed on
Oct 20, 2017
Sold by
Alami Ahmad
Bought by
Alamt Mustafa
Home Financials for this Owner
Home Financials are based on the most recent Mortgage that was taken out on this home.
Original Mortgage
$164,000
Interest Rate
3.78%
Mortgage Type
New Conventional
Purchase Details
Closed on
Feb 2, 1999
Sold by
Alami Ahmad
Bought by
Hameedullah Mir
Create a Home Valuation Report for This Property
The Home Valuation Report is an in-depth analysis detailing your home's value as well as a comparison with similar homes in the area
Home Values in the Area
Average Home Value in this Area
Purchase History
| Date | Buyer | Sale Price | Title Company |
|---|---|---|---|
| Masoud Tariq | $625,000 | First American Title | |
| Alami Sayed Murtaza | $537,825 | Centerview Title | |
| Alamt Mustafa | $205,000 | First American Title | |
| Hameedullah Mir | -- | -- |
Source: Public Records
Mortgage History
| Date | Status | Borrower | Loan Amount |
|---|---|---|---|
| Open | Masoud Tariq | $500,000 | |
| Previous Owner | Alami Sayed Murtaza | $430,255 | |
| Previous Owner | Alamt Mustafa | $164,000 |
Source: Public Records
Tax History Compared to Growth
Tax History
| Year | Tax Paid | Tax Assessment Tax Assessment Total Assessment is a certain percentage of the fair market value that is determined by local assessors to be the total taxable value of land and additions on the property. | Land | Improvement |
|---|---|---|---|---|
| 2025 | $6,028 | $560,720 | $165,000 | $395,720 |
| 2024 | $6,028 | $520,320 | $145,000 | $375,320 |
| 2023 | $5,914 | $524,070 | $145,000 | $379,070 |
| 2022 | $5,756 | $503,340 | $140,000 | $363,340 |
| 2021 | $5,294 | $451,150 | $125,000 | $326,150 |
| 2020 | $4,995 | $422,030 | $110,000 | $312,030 |
| 2019 | $4,869 | $411,380 | $105,000 | $306,380 |
| 2018 | $4,511 | $392,260 | $105,000 | $287,260 |
| 2017 | $4,273 | $368,050 | $97,000 | $271,050 |
| 2016 | $4,424 | $381,870 | $105,000 | $276,870 |
| 2015 | $4,113 | $368,540 | $105,000 | $263,540 |
| 2014 | $3,952 | $354,930 | $94,000 | $260,930 |
Source: Public Records
Map
Nearby Homes
- 5354 Anchor Ct
- 5408 Kennington Place
- 5431 Crows Nest Ct
- 10217 Grovewood Way
- 10306 Hampshire Green Ave
- 5508 La Cross Ct
- 5322 Stonington Dr
- 10116 Dundalk St
- 5504 Winford Ct
- 5504 Falmead Rd
- 5516 Winford Ct
- 5313 Stonington Dr
- 5361 Gainsborough Dr
- 5503 Akridge Ct
- 5377 Laura Belle Ln
- 10388 Hampshire Green Ave
- 5370 Gainsborough Dr
- 5209 Stonington Dr
- 10338 Latney Rd
- 10343 Latney Rd
- 5408 Riverboat Way
- 5406 Riverboat Way
- 5404 Riverboat Way
- 5412 Riverboat Way
- 5402 Riverboat Way
- 5414 Riverboat Way
- 5356 Anchor Ct
- 5400 Riverboat Way
- 5416 Riverboat Way
- 5352 Anchor Ct
- 5418 Riverboat Way
- 5350 Anchor Ct
- 5420 Riverboat Way
- 5409 Riverboat Way
- 5348 Anchor Ct
- 5407 Riverboat Way
- 5422 Riverboat Way
- 5405 Riverboat Way
- 5403 Riverboat Way
- 5401 Riverboat Way
