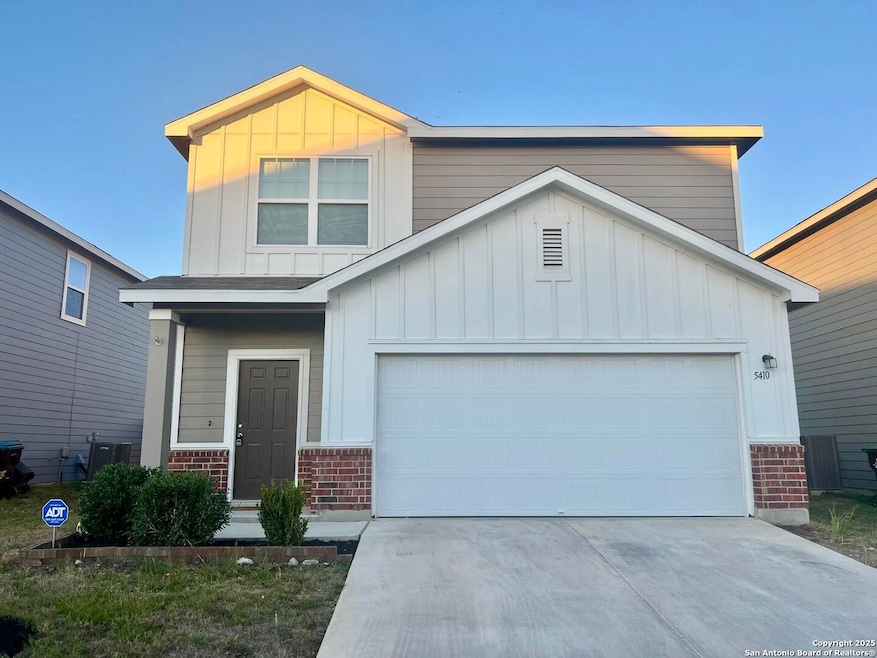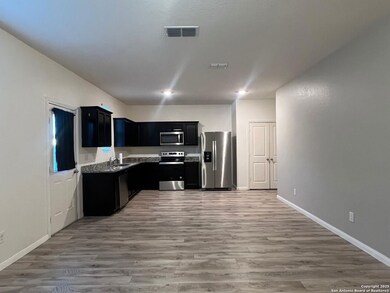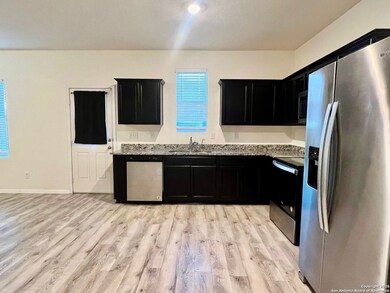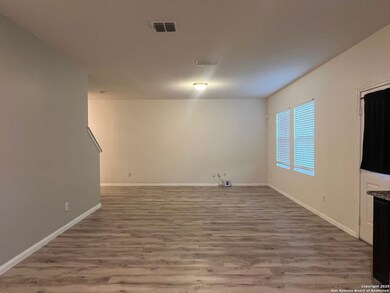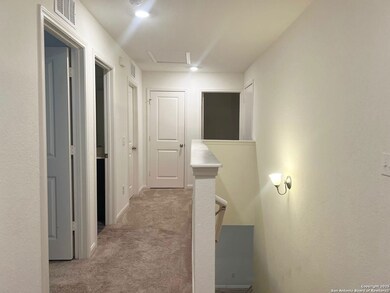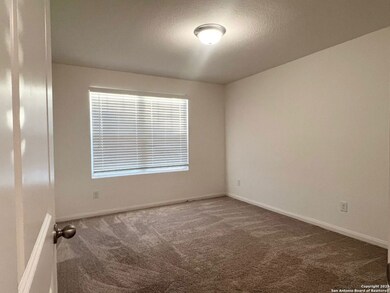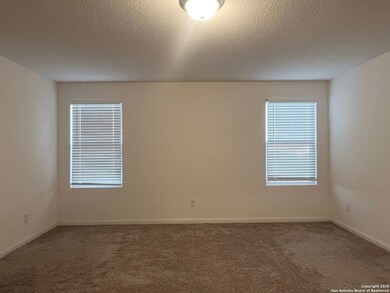5410 Rue Girard Converse, TX 78109
East San Antonio NeighborhoodHighlights
- 2 Car Attached Garage
- Walk-In Closet
- Central Heating and Cooling System
- Eat-In Kitchen
- Ceramic Tile Flooring
- Ceiling Fan
About This Home
YEAR BUILT 2021! Experience modern living in this beautifully maintained two-story home located in the desirable Liberte subdivision (Judson ISD). This property features a sought-after open-concept floor plan on the main level, perfect for entertaining. The bright Island Kitchen is the heart of the home, boasting Granite Countertops, a Breakfast Bar, an Electric Range, and the Refrigerator is included. All three bedrooms, including the spacious Master Suite, are located upstairs, offering a private, quiet retreat. The Master Bath features a Walk-in Shower and a large Walk-in Closet. A convenient half bath is located on the main floor. Enjoy community amenities including a Pool and Park/Playground (HOA fees apply). The home is complete with a 2-Car Attached Garage, a fenced backyard, and is zoned for Judson ISD (Escondido Elementary, Metzger Middle, Wagner High). Located just minutes from major employers, shopping, and easy access to Loop 1604 and IH-10.
Home Details
Home Type
- Single Family
Est. Annual Taxes
- $3,540
Year Built
- Built in 2021
Parking
- 2 Car Attached Garage
Home Design
- Brick Exterior Construction
- Slab Foundation
- Composition Roof
Interior Spaces
- 1,628 Sq Ft Home
- 2-Story Property
- Ceiling Fan
- Window Treatments
- Washer Hookup
Kitchen
- Eat-In Kitchen
- Stove
- Microwave
Flooring
- Carpet
- Ceramic Tile
Bedrooms and Bathrooms
- 3 Bedrooms
- Walk-In Closet
- 2 Full Bathrooms
Schools
- Metzger Middle School
- Wagner High School
Utilities
- Central Heating and Cooling System
Community Details
- Liberte Subdivision
Listing and Financial Details
- Rent includes noinc
Map
Source: San Antonio Board of REALTORS®
MLS Number: 1922799
APN: 05080-855-0290
- 5426 Malakoff Dr
- 5456 Rue Girard
- 5484 Rue Girard
- 5612 Pearl Meadow
- 5807 Kellog Ct
- 5803 Rue Picasso
- Prism Plan at Liberte
- 5819 Texas Palm Dr
- Voyager Plan at Liberte
- 5811 Kellog Ct
- 5803 Texas Palm Dr
- Odyssey Plan at Liberte
- Magellan Plan at Liberte
- Supernova Plan at Liberte
- 5725 Texas Palm Dr
- Eclipse Plan at Liberte
- Apollo Plan at Liberte
- Glimmer Plan at Liberte
- Atlantis Plan at Liberte
- 5802 Gulf Meadow
- 5426 Malakoff Dr
- 5484 Rue Girard
- 5612 Pearl Meadow
- 8833 Binz Engleman Rd
- 5803 Rue Picasso
- 5442 Pearl Meadow
- 5811 Rue Picasso
- 5163 Fowler Crest
- 5196 Fowler Crest
- 5174 Fowler Crest
- 5315 Hornbeck Heights
- 5311 Hornbeck Heights
- 5331 Hornbeck Heights
- 5475 Bluebell Meadow
- 5223 Hornbeck Heights
- 5607 Finch Canyon
- 5206 Everett Loop
- 5118 Badland Beacon
- 5339 Devils Ridge
- 8819 Barrow Path
