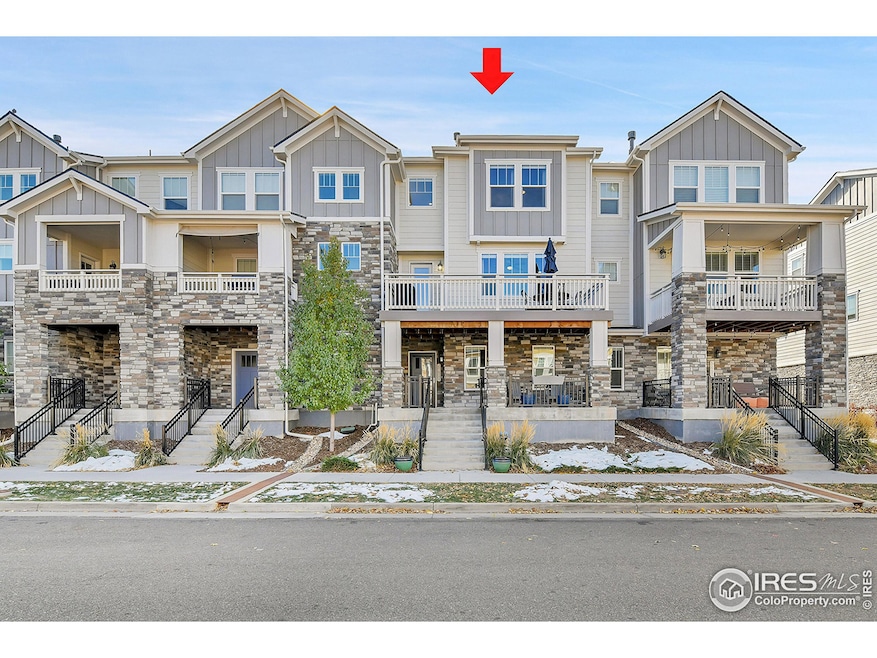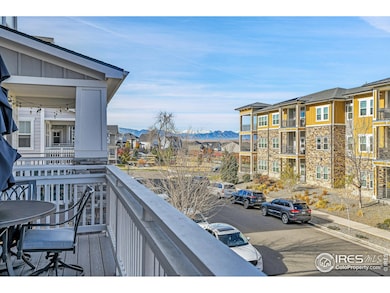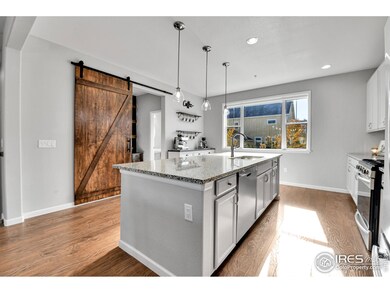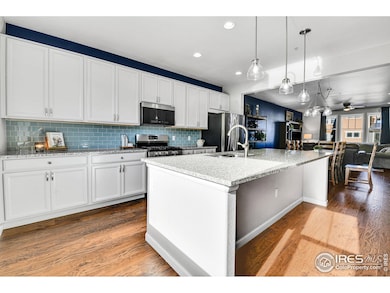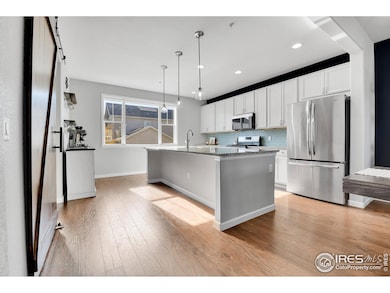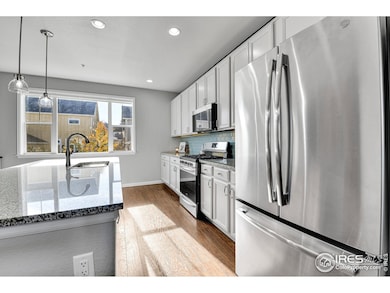
5410 W 96th Ave Westminster, CO 80020
Downtown Westminster NeighborhoodHighlights
- Open Floorplan
- Clubhouse
- Contemporary Architecture
- Mountain View
- Deck
- Wood Flooring
About This Home
As of January 2025Enjoy white-capped mountain peaks and Boulder's Flatirons from your generous outdoor deck and primary bedroom! This stunning, newer 3-bedroom, 4-bathroom townhome, built in 2020, offers a perfect blend of modern comfort and scenic beauty. Nestled in Westminster, Colorado, enjoy the convenience of being just a short drive from both Boulder and Denver, while still savoring a peaceful and serene neighborhood. It's the perfect location to access everything the Front Range of Colorado has to offer. And it's a quick drive to access the mountains as well!Inside, you'll find tasteful upgrades throughout, with a spacious layout designed for easy living. The open-concept kitchen, living, and dining areas are perfect for entertaining, while the well-appointed bedrooms offer ample space and privacy. The four bathrooms provide added comfort for the entire family.Step outside, and you're only a one-minute walk from a lovely park and a refreshing swimming pool, making it easy to enjoy outdoor recreation. The HOA cover snow removal, yard maintenance, trash, and both the pool and park just steps away.This townhome offers a fantastic opportunity to enjoy the best of Colorado living, combining modern amenities with great views and an ideal location. Don't miss out on this incredible home!
Townhouse Details
Home Type
- Townhome
Est. Annual Taxes
- $4,027
Year Built
- Built in 2020
HOA Fees
Parking
- 2 Car Attached Garage
- Garage Door Opener
Home Design
- Contemporary Architecture
- Slab Foundation
- Wood Frame Construction
- Composition Roof
- Composition Shingle
- Stone
Interior Spaces
- 2,324 Sq Ft Home
- 3-Story Property
- Open Floorplan
- Ceiling height of 9 feet or more
- Ceiling Fan
- Gas Fireplace
- Double Pane Windows
- Window Treatments
- Dining Room
- Home Office
- Mountain Views
Kitchen
- Eat-In Kitchen
- Gas Oven or Range
- Microwave
- Dishwasher
- Kitchen Island
- Disposal
Flooring
- Wood
- Painted or Stained Flooring
- Carpet
Bedrooms and Bathrooms
- 3 Bedrooms
- Walk-In Closet
Laundry
- Laundry on upper level
- Washer and Dryer Hookup
Schools
- Adams Elementary School
- Mandalay Jr. Middle School
- Standley Lake High School
Utilities
- Forced Air Heating and Cooling System
- High Speed Internet
- Cable TV Available
Additional Features
- Deck
- 1,496 Sq Ft Lot
Listing and Financial Details
- Assessor Parcel Number 455837
Community Details
Overview
- Association fees include common amenities, trash, snow removal, ground maintenance, management
- Hyland Village Sub Subdivision
Amenities
- Clubhouse
Recreation
- Community Pool
- Park
Ownership History
Purchase Details
Home Financials for this Owner
Home Financials are based on the most recent Mortgage that was taken out on this home.Similar Homes in the area
Home Values in the Area
Average Home Value in this Area
Purchase History
| Date | Type | Sale Price | Title Company |
|---|---|---|---|
| Special Warranty Deed | $437,317 | Land Title Guarantee |
Mortgage History
| Date | Status | Loan Amount | Loan Type |
|---|---|---|---|
| Open | $386,000 | New Conventional | |
| Closed | $393,585 | New Conventional |
Property History
| Date | Event | Price | Change | Sq Ft Price |
|---|---|---|---|---|
| 01/21/2025 01/21/25 | Sold | $557,500 | -1.3% | $240 / Sq Ft |
| 11/21/2024 11/21/24 | For Sale | $564,900 | -- | $243 / Sq Ft |
Tax History Compared to Growth
Tax History
| Year | Tax Paid | Tax Assessment Tax Assessment Total Assessment is a certain percentage of the fair market value that is determined by local assessors to be the total taxable value of land and additions on the property. | Land | Improvement |
|---|---|---|---|---|
| 2024 | $4,027 | $37,381 | $7,538 | $29,843 |
| 2023 | $4,027 | $41,066 | $7,538 | $33,528 |
| 2022 | $3,488 | $32,784 | $5,213 | $27,571 |
| 2021 | $3,526 | $33,728 | $5,363 | $28,365 |
| 2020 | $3,750 | $19,639 | $5,363 | $14,276 |
| 2019 | $2,241 | $21,750 | $21,750 | $0 |
| 2018 | $952 | $9,042 | $9,042 | $0 |
| 2017 | $979 | $10,077 | $10,077 | $0 |
| 2016 | $166 | $1,663 | $1,663 | $0 |
| 2015 | $75 | $1,663 | $1,663 | $0 |
| 2014 | $75 | $692 | $692 | $0 |
Agents Affiliated with this Home
-
Jim Candy
J
Seller's Agent in 2025
Jim Candy
Live West Realty
(303) 919-3554
1 in this area
37 Total Sales
-
Anne Gillis Carlson

Buyer's Agent in 2025
Anne Gillis Carlson
Coldwell Banker Realty- Fort Collins
(612) 272-0738
1 in this area
38 Total Sales
Map
Source: IRES MLS
MLS Number: 1022592
APN: 29-241-10-013
- 5584 W 96th Place
- 5590 W 97th Ave
- 9530 Gray St
- 5731 W 92nd Ave Unit 125
- 5892 W 94th Place
- 9523 Gray Ct
- 5721 W 92nd Ave Unit 96
- 9328 Fenton Ct
- 4878 W 98th Ave
- 4873 W 98th Ave
- 5711 W 92nd Ave Unit 7
- 5711 W 92nd Ave Unit 47
- 5771 W 92nd Ave Unit 328
- 5774 W 92nd Ave
- 5780 W 92nd Ave
- 9978 Wagner Ln
- 9191 Eaton St
- 6207 W 92nd Place
- 9910 Winona St
- 6319 W 95th Ave
