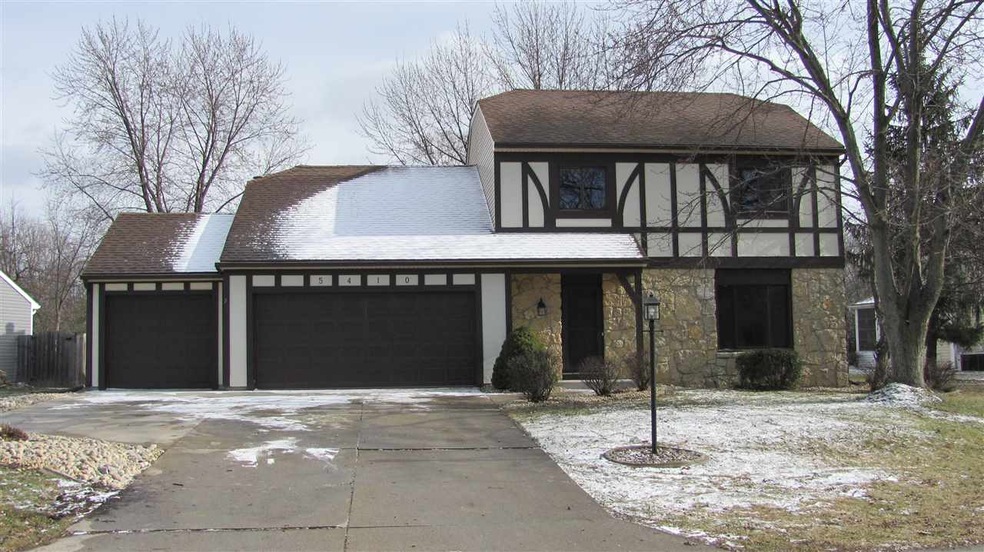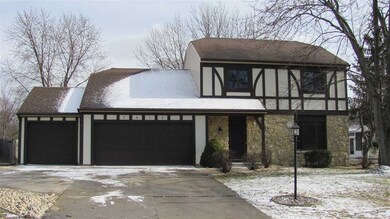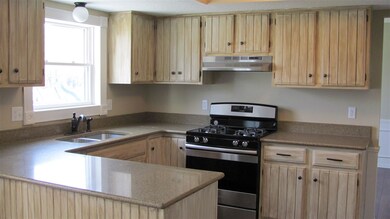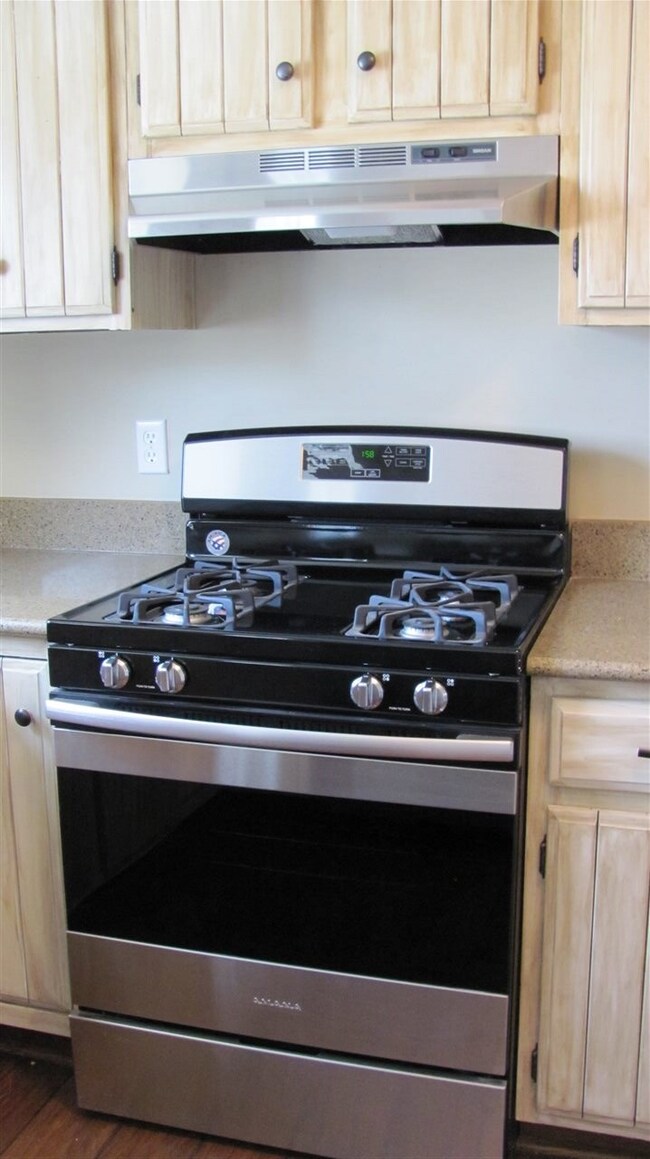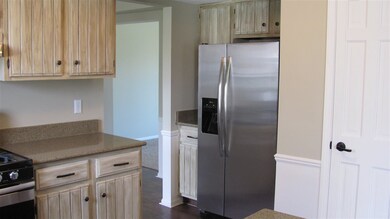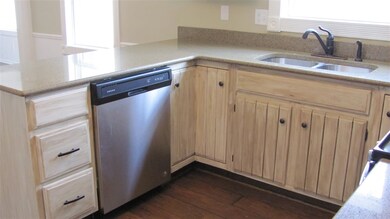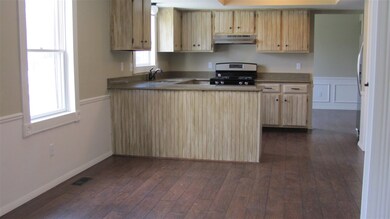
5410 W Arlington Park Blvd Fort Wayne, IN 46835
Arlington Park NeighborhoodHighlights
- Clubhouse
- Community Pool
- Formal Dining Room
- 1 Fireplace
- Covered Patio or Porch
- 3 Car Attached Garage
About This Home
As of July 2020WELCOME TO ARLINGTON PARK... WONDERFUL 4 BEDROOM HOME ALL READY FOR NEW OWNER... 3 CAR ATTACHED GARAGE.... ALL NEW OPEN KITCHEN WITH QUARTZ COUNTERTOPS THROUGHOUT.... NEW STAINLESS APPLIANCES...FORMAL DINING ROOM + BREAKFAST NOOK... FAMILY ROOM OFFERS FIREPLACE WITH BUILT-IN SHELVES.... MASTER SUITE HAS AMAZING MASTER BATH WITH WALK IN CLOSET.... PLUS A FULL FINISHED BASEMENT PERFECT FOR ENTERTAINING... NEW FURNACE & HOT WATER HEATER... ALL NEW PAINT, FLOORING, FIXTURES THROUGHOUT.... THIS IS A WOW !!!
Home Details
Home Type
- Single Family
Est. Annual Taxes
- $1,657
Year Built
- Built in 1979
Lot Details
- 10,019 Sq Ft Lot
- Lot Dimensions are 85x120
- Level Lot
HOA Fees
- $53 Monthly HOA Fees
Parking
- 3 Car Attached Garage
- Garage Door Opener
Home Design
- Stone Exterior Construction
- Vinyl Construction Material
Interior Spaces
- 2-Story Property
- Chair Railings
- Ceiling Fan
- 1 Fireplace
- Formal Dining Room
- Finished Basement
- Basement Fills Entire Space Under The House
- Laundry on main level
Flooring
- Carpet
- Laminate
- Tile
Bedrooms and Bathrooms
- 4 Bedrooms
- Walk-In Closet
Utilities
- Forced Air Heating and Cooling System
- Heating System Uses Gas
Additional Features
- Covered Patio or Porch
- Suburban Location
Listing and Financial Details
- Assessor Parcel Number 02-08-23-155-001.000-072
Community Details
Recreation
- Community Playground
- Community Pool
Additional Features
- Clubhouse
Ownership History
Purchase Details
Home Financials for this Owner
Home Financials are based on the most recent Mortgage that was taken out on this home.Purchase Details
Home Financials for this Owner
Home Financials are based on the most recent Mortgage that was taken out on this home.Purchase Details
Purchase Details
Home Financials for this Owner
Home Financials are based on the most recent Mortgage that was taken out on this home.Purchase Details
Home Financials for this Owner
Home Financials are based on the most recent Mortgage that was taken out on this home.Purchase Details
Purchase Details
Purchase Details
Home Financials for this Owner
Home Financials are based on the most recent Mortgage that was taken out on this home.Similar Homes in Fort Wayne, IN
Home Values in the Area
Average Home Value in this Area
Purchase History
| Date | Type | Sale Price | Title Company |
|---|---|---|---|
| Warranty Deed | -- | None Listed On Document | |
| Warranty Deed | -- | None Available | |
| Sheriffs Deed | $153,000 | The O'Neal Group, Llc | |
| Warranty Deed | -- | Metropolitan Title Of In | |
| Quit Claim Deed | -- | Trademark Title | |
| Special Warranty Deed | -- | None Available | |
| Special Warranty Deed | -- | None Available | |
| Sheriffs Deed | $148,680 | None Available | |
| Warranty Deed | -- | None Available |
Mortgage History
| Date | Status | Loan Amount | Loan Type |
|---|---|---|---|
| Open | $196,000 | New Conventional | |
| Previous Owner | $184,594 | FHA | |
| Previous Owner | $3,000,000 | Credit Line Revolving | |
| Previous Owner | $151,505 | FHA |
Property History
| Date | Event | Price | Change | Sq Ft Price |
|---|---|---|---|---|
| 07/29/2020 07/29/20 | Sold | $245,000 | -2.0% | $82 / Sq Ft |
| 06/23/2020 06/23/20 | Pending | -- | -- | -- |
| 06/23/2020 06/23/20 | Price Changed | $249,900 | -3.8% | $84 / Sq Ft |
| 06/18/2020 06/18/20 | For Sale | $259,900 | +38.2% | $87 / Sq Ft |
| 03/15/2017 03/15/17 | Sold | $188,000 | -1.0% | $65 / Sq Ft |
| 02/07/2017 02/07/17 | Pending | -- | -- | -- |
| 01/30/2017 01/30/17 | For Sale | $189,900 | +77.1% | $66 / Sq Ft |
| 10/20/2016 10/20/16 | Sold | $107,250 | +2.1% | $49 / Sq Ft |
| 08/26/2016 08/26/16 | Pending | -- | -- | -- |
| 08/12/2016 08/12/16 | For Sale | $105,000 | -33.1% | $48 / Sq Ft |
| 06/27/2012 06/27/12 | Sold | $157,000 | -3.4% | $54 / Sq Ft |
| 05/24/2012 05/24/12 | Pending | -- | -- | -- |
| 05/01/2012 05/01/12 | For Sale | $162,499 | -- | $56 / Sq Ft |
Tax History Compared to Growth
Tax History
| Year | Tax Paid | Tax Assessment Tax Assessment Total Assessment is a certain percentage of the fair market value that is determined by local assessors to be the total taxable value of land and additions on the property. | Land | Improvement |
|---|---|---|---|---|
| 2024 | $3,622 | $341,900 | $42,500 | $299,400 |
| 2022 | $3,270 | $288,600 | $42,500 | $246,100 |
| 2021 | $2,783 | $247,500 | $29,800 | $217,700 |
| 2020 | $2,282 | $206,100 | $29,800 | $176,300 |
| 2019 | $2,266 | $205,600 | $29,800 | $175,800 |
| 2018 | $2,158 | $194,700 | $29,800 | $164,900 |
| 2017 | $2,009 | $179,900 | $29,800 | $150,100 |
| 2016 | $3,747 | $171,700 | $29,800 | $141,900 |
| 2014 | $1,656 | $160,400 | $29,800 | $130,600 |
| 2013 | $1,655 | $160,500 | $29,800 | $130,700 |
Agents Affiliated with this Home
-
Caitlin Berghoff

Seller's Agent in 2020
Caitlin Berghoff
RE/MAX
(260) 403-9898
1 in this area
26 Total Sales
-
David Peare

Buyer's Agent in 2020
David Peare
RE/MAX
(260) 410-2332
29 Total Sales
-
April West

Seller's Agent in 2017
April West
Scheerer McCulloch Real Estate
(260) 415-1197
2 in this area
297 Total Sales
-
Scott Jester

Buyer's Agent in 2017
Scott Jester
Coldwell Banker Real Estate Group
(260) 223-3838
6 in this area
121 Total Sales
-
J
Seller's Agent in 2016
Jim DeBender
Coldwell Banker Real Estate Group
-
Andrea Gates

Seller Co-Listing Agent in 2016
Andrea Gates
Coldwell Banker Real Estate Group
(260) 403-6818
3 in this area
240 Total Sales
Map
Source: Indiana Regional MLS
MLS Number: 201703666
APN: 02-08-23-155-001.000-072
- 5321 W Arlington Park Blvd
- 5221 Willowwood Ct
- 8114 Greenwich Ct
- 8109 Tewksbury Ct
- 7717 Frontier Ave
- 5125 Potomac Dr
- 7526 Frontier Ave
- 4728 Raleigh Ct
- 4724 Hartford Dr
- 4623 Kingsbury Dr
- 7416 Charlesbury Ct
- 6201 Tarbet Place
- 6015 Melan Cove
- 6207 Prestwick Run
- 5724 Thornbriar Ln
- 5604 Thornbriar Ln
- 4515 Hartford Dr
- 6205 Graysford Place
- 8825 Gateview Dr
- 6251 Melan Cove
