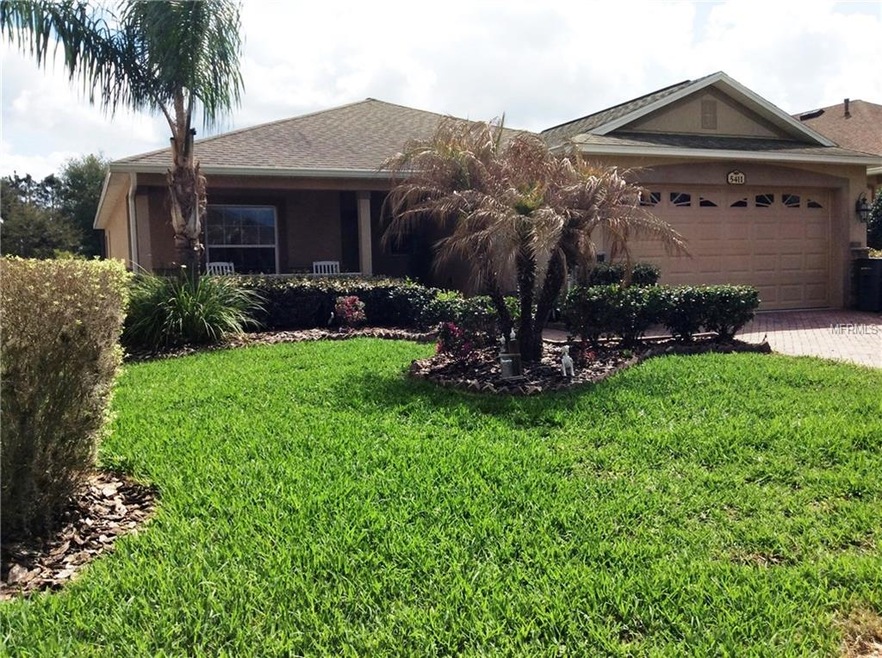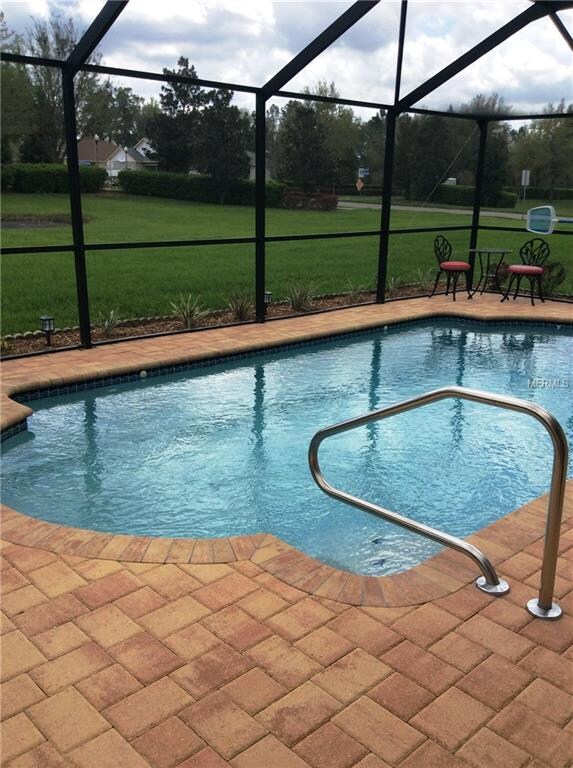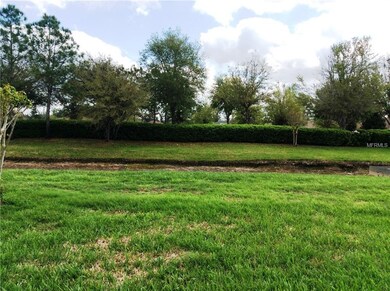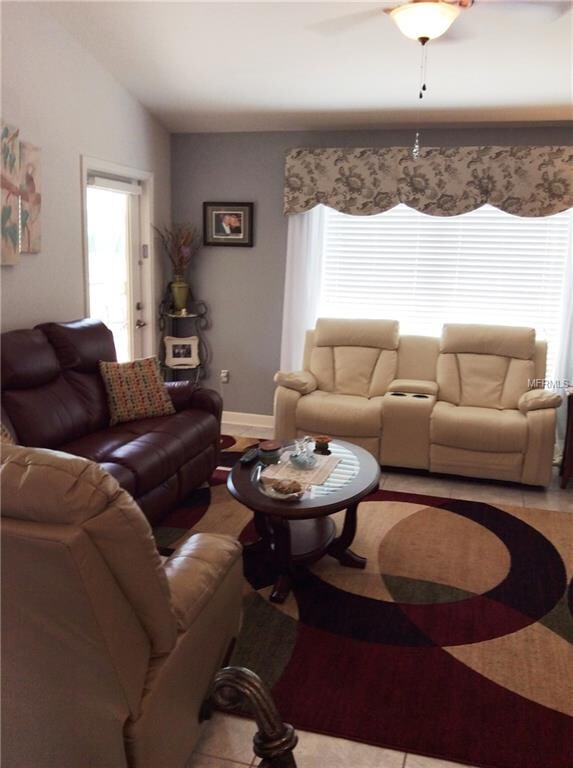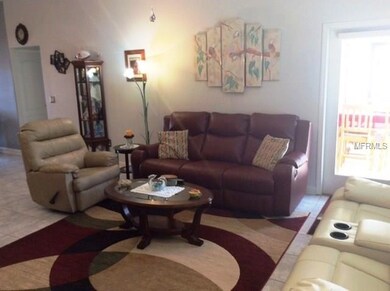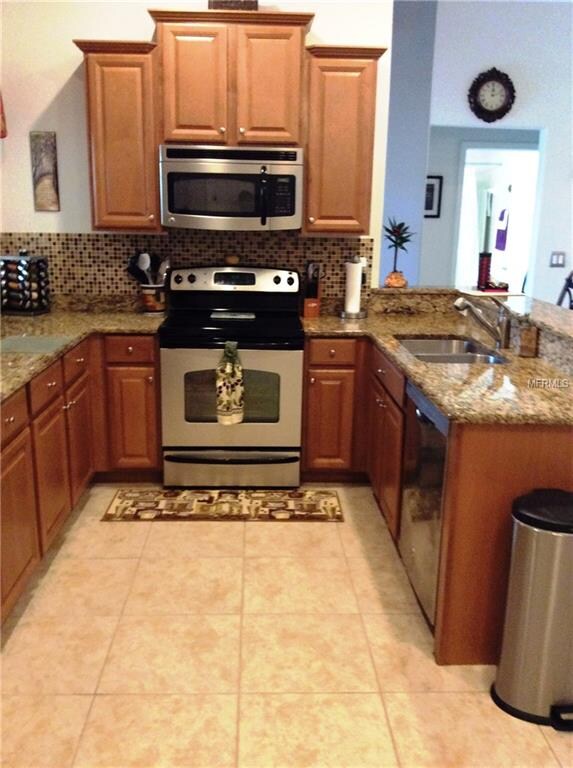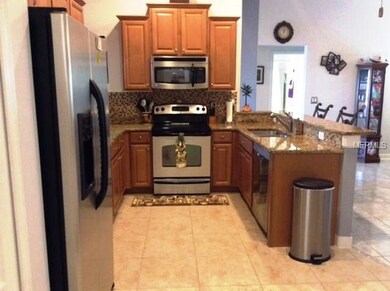
5411 Cappleman Loop Brooksville, FL 34601
Highlights
- Private Pool
- Deck
- Covered patio or porch
- Senior Community
- Cathedral Ceiling
- Walk-In Closet
About This Home
As of May 2018Move-in ready 3/2/2 Lennar built home is located in active 55+ community of Cascades at Southern Hills. Most outside maintenance is done by Homeowners Assn. and inside is low maintenance with tile and laminate flooring throughout. Enjoy your beautifully landscaped yard from either the large front porch or the enclosed lanai in back with sparkling pool accentuated by brick pavers (no build behind). Kitchen features granite countertops and stainless appliances; master bath has granite countertops with double sinks and large shower. Your investment is sure to hold its value in this friendly and growing adult, deed-restricted, gated community in beautiful, historic Brooksville.
Last Agent to Sell the Property
Francis Ryder
WEICHERT REALTORS LAND & HOME License #3276120 Listed on: 03/21/2018

Home Details
Home Type
- Single Family
Est. Annual Taxes
- $1,754
Year Built
- Built in 2010
Lot Details
- 6,120 Sq Ft Lot
- Property is zoned PDP
HOA Fees
- $234 Monthly HOA Fees
Parking
- 2 Carport Spaces
Home Design
- Slab Foundation
- Shingle Roof
- Stucco
Interior Spaces
- 1,340 Sq Ft Home
- Cathedral Ceiling
- Blinds
- Inside Utility
- Fire and Smoke Detector
Kitchen
- Range with Range Hood
- Microwave
- Dishwasher
- Disposal
Flooring
- Laminate
- Ceramic Tile
Bedrooms and Bathrooms
- 3 Bedrooms
- Split Bedroom Floorplan
- Walk-In Closet
- 2 Full Bathrooms
Laundry
- Dryer
- Washer
Outdoor Features
- Private Pool
- Deck
- Covered patio or porch
- Exterior Lighting
- Rain Gutters
Utilities
- Central Heating and Cooling System
- High Speed Internet
- Cable TV Available
Community Details
- Senior Community
- Association fees include cable TV, ground maintenance, maintenance repairs, sewer, water
- Cascades At S H Plant Ph 1 Rep Subdivision
- The community has rules related to deed restrictions
- Rental Restrictions
Listing and Financial Details
- Down Payment Assistance Available
- Homestead Exemption
- Visit Down Payment Resource Website
- Tax Lot 70
- Assessor Parcel Number R09-223-19-1578-0000-0700
- $707 per year additional tax assessments
Ownership History
Purchase Details
Purchase Details
Home Financials for this Owner
Home Financials are based on the most recent Mortgage that was taken out on this home.Purchase Details
Home Financials for this Owner
Home Financials are based on the most recent Mortgage that was taken out on this home.Purchase Details
Home Financials for this Owner
Home Financials are based on the most recent Mortgage that was taken out on this home.Purchase Details
Purchase Details
Purchase Details
Purchase Details
Purchase Details
Purchase Details
Home Financials for this Owner
Home Financials are based on the most recent Mortgage that was taken out on this home.Similar Homes in Brooksville, FL
Home Values in the Area
Average Home Value in this Area
Purchase History
| Date | Type | Sale Price | Title Company |
|---|---|---|---|
| Quit Claim Deed | -- | Brown James M | |
| Warranty Deed | $165,000 | Gulf Coast Title Co Inc | |
| Warranty Deed | $159,900 | Total Title Solutions | |
| Special Warranty Deed | $130,000 | North American Title Company | |
| Warranty Deed | $20,000 | Home-Land Title Inc | |
| Corporate Deed | $60,000 | Paramount Title Corporation | |
| Special Warranty Deed | $10,000 | National Title & Trust Inc | |
| Trustee Deed | -- | None Available | |
| Special Warranty Deed | $56,400 | Olympia Title Inc | |
| Warranty Deed | $117,000 | Paramount Title Corporation |
Mortgage History
| Date | Status | Loan Amount | Loan Type |
|---|---|---|---|
| Open | $45,000 | Credit Line Revolving | |
| Previous Owner | $104,000 | New Conventional | |
| Previous Owner | $93,600 | Fannie Mae Freddie Mac |
Property History
| Date | Event | Price | Change | Sq Ft Price |
|---|---|---|---|---|
| 11/16/2024 11/16/24 | Off Market | $159,900 | -- | -- |
| 05/02/2018 05/02/18 | Sold | $165,000 | 0.0% | $123 / Sq Ft |
| 04/24/2018 04/24/18 | Sold | $165,000 | -2.9% | $123 / Sq Ft |
| 04/13/2018 04/13/18 | Pending | -- | -- | -- |
| 04/13/2018 04/13/18 | Pending | -- | -- | -- |
| 04/06/2018 04/06/18 | Price Changed | $169,900 | -2.3% | $127 / Sq Ft |
| 03/21/2018 03/21/18 | For Sale | $173,900 | 0.0% | $130 / Sq Ft |
| 03/02/2018 03/02/18 | For Sale | $173,900 | +8.8% | $130 / Sq Ft |
| 11/17/2016 11/17/16 | Sold | $159,900 | 0.0% | $119 / Sq Ft |
| 10/03/2016 10/03/16 | Pending | -- | -- | -- |
| 09/09/2016 09/09/16 | For Sale | $159,900 | -- | $119 / Sq Ft |
Tax History Compared to Growth
Tax History
| Year | Tax Paid | Tax Assessment Tax Assessment Total Assessment is a certain percentage of the fair market value that is determined by local assessors to be the total taxable value of land and additions on the property. | Land | Improvement |
|---|---|---|---|---|
| 2024 | $3,667 | $176,207 | -- | -- |
| 2023 | $3,667 | $171,075 | $0 | $0 |
| 2022 | $3,442 | $166,092 | $0 | $0 |
| 2021 | $2,652 | $161,254 | $0 | $0 |
| 2020 | $3,245 | $159,028 | $0 | $0 |
| 2019 | $3,150 | $155,453 | $16,218 | $139,235 |
| 2018 | $1,048 | $91,219 | $0 | $0 |
| 2017 | $1,754 | $89,343 | $0 | $0 |
| 2016 | $2,007 | $101,561 | $0 | $0 |
| 2015 | $1,991 | $100,855 | $0 | $0 |
| 2014 | $1,910 | $100,055 | $0 | $0 |
Agents Affiliated with this Home
-
K
Seller's Agent in 2018
Kay Lee
Weichert Realtors,Land& Home
-
F
Seller's Agent in 2018
Francis Ryder
WEICHERT REALTORS LAND & HOME
-
P
Buyer's Agent in 2018
PAID RECIPROCAL
Paid Reciprocal Office
-
M
Buyer's Agent in 2018
Melanie Bridges
AGILE GROUP REALTY
(813) 323-4338
36 Total Sales
-
R
Seller's Agent in 2016
Robert Bazzel
RE/MAX
Map
Source: Stellar MLS
MLS Number: H2204856
APN: R09-223-19-1578-0000-0700
- 5401 Cappleman Loop
- 19819 Tattnall Way
- 19403 Fort King Run
- 19879 Tattnall Way
- 5193 Cappleman Loop
- 19724 Fort King Run
- 5149 Jennings Trail
- 19679 Fort King Run
- 19669 Fort King Run
- 5233 Jennings Trail
- 19649 Fort King Run
- 19591 Fort King Run
- 19486 Sheltered Hill Dr
- 19364 Sheltered Hill Dr
- 19395 Sheltered Hill Dr
- 19411 Sheltered Hill Dr
- 5005 Southern Valley Loop
- 4923 Southern Valley Loop
- 3897 Southern Valley Loop
- 4047 Southern Valley Loop
