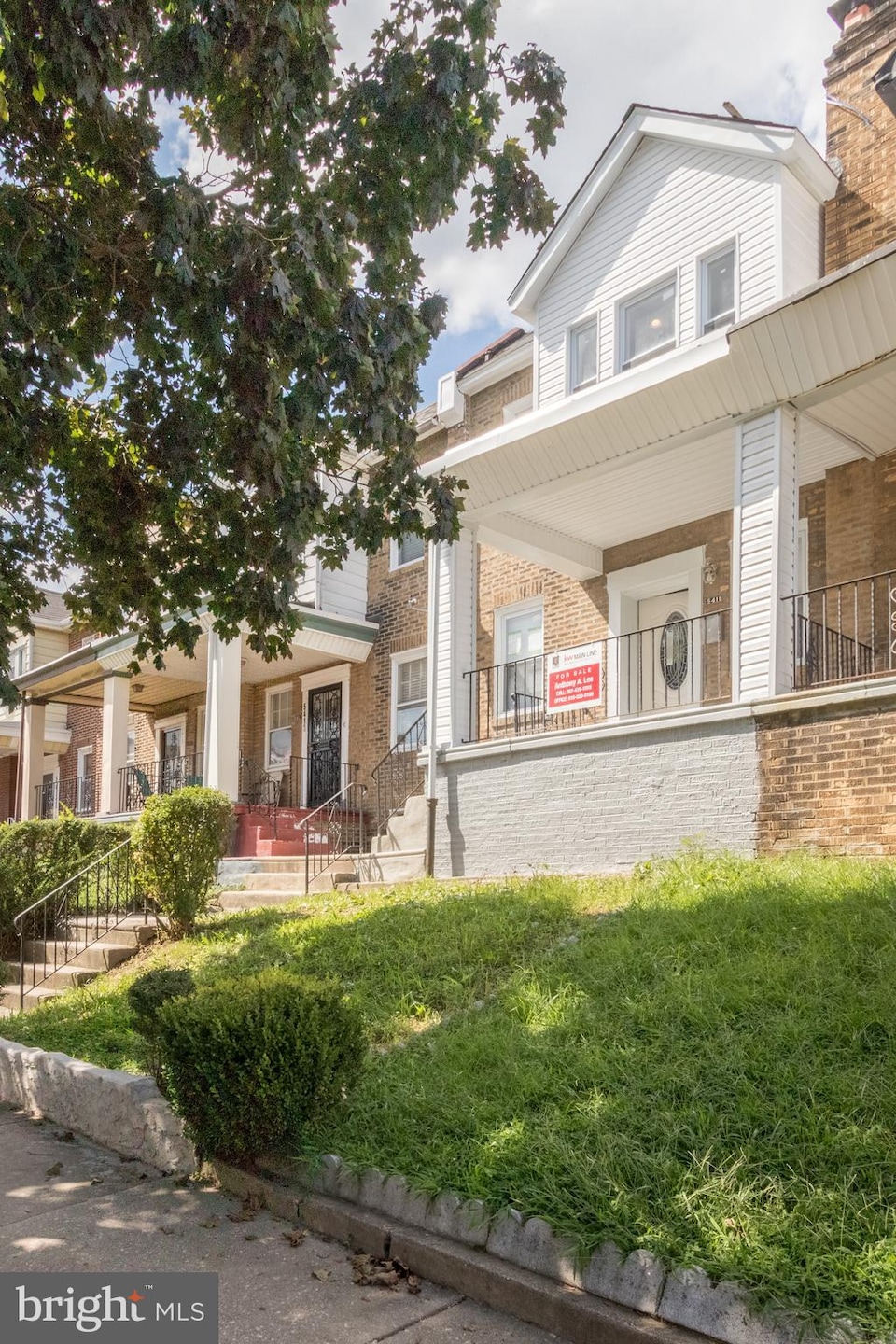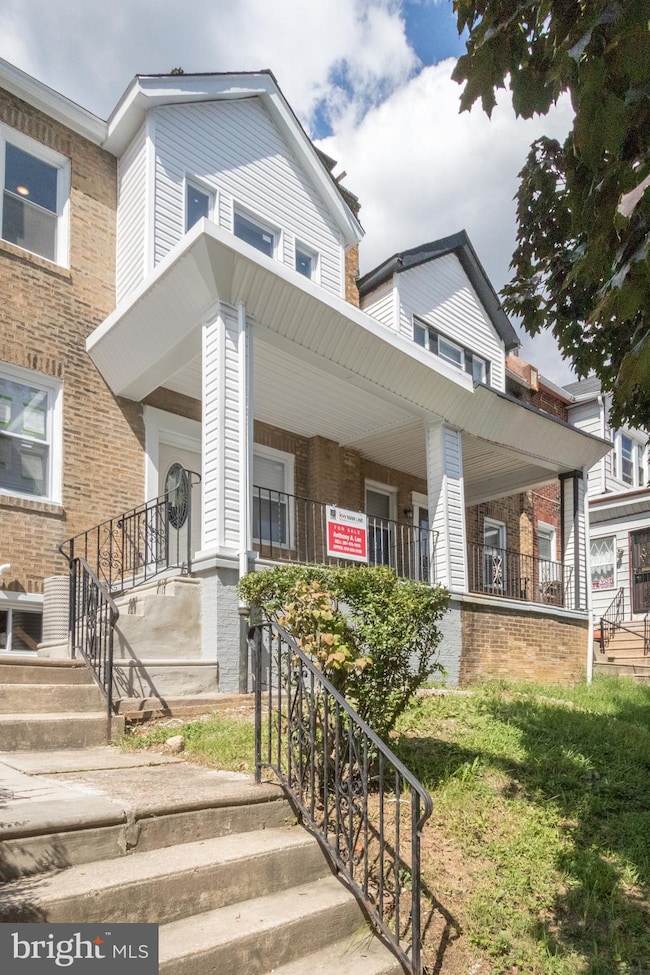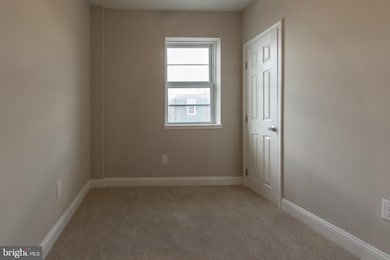
5411 Euclid St Philadelphia, PA 19131
Wynnefield NeighborhoodHighlights
- Wood Flooring
- Forced Air Heating and Cooling System
- 5-minute walk to Triangle Park
- No HOA
About This Home
As of October 2019Location, location Public Parks, Public Transportation and minutes away from the private and public schools. This Wynnfield gem features 3 bedrooms with 1.5 baths. Come in and feel right at home! Bright natural sunlight coming through the first floor with a open-layout with hardwood floors and designer colors. The remodeled kitchen will impress with brand new cabinets, stainless steel appliances. In which you can also access the nice rear deck which is perfect for the spring season to relax at the end of the day. There is additional entertaining and living space in the basement that features a laundry room, half bathroom and entertainment/theatre room. The second floor features 3 large bedrooms with plenty of closet space, one shared bathroom with beautiful decor. The master bedroom offers plenty of sunlight with recess lighting, and large closet space. Seller completed Property Home Inspection 8/27/19 by Core Inspection Group. Agent has financial interest***. Don t wait any longer, contact us today to take your private tour..
Townhouse Details
Home Type
- Townhome
Est. Annual Taxes
- $830
Year Built
- Built in 1920
Lot Details
- 1,629 Sq Ft Lot
- Lot Dimensions are 18.30 x 89.00
- Property is in good condition
Home Design
- Side-by-Side
- Flat Roof Shape
- Combination Foundation
- Masonry
Interior Spaces
- 1,096 Sq Ft Home
- Property has 2 Levels
- Basement
Flooring
- Wood
- Partially Carpeted
Bedrooms and Bathrooms
- 3 Main Level Bedrooms
Parking
- Driveway
- On-Street Parking
Utilities
- Forced Air Heating and Cooling System
- Cooling System Utilizes Natural Gas
Listing and Financial Details
- Tax Lot 31
- Assessor Parcel Number 522034700
Community Details
Overview
- No Home Owners Association
- Wynnefield Subdivision
Pet Policy
- No Pets Allowed
Ownership History
Purchase Details
Home Financials for this Owner
Home Financials are based on the most recent Mortgage that was taken out on this home.Purchase Details
Home Financials for this Owner
Home Financials are based on the most recent Mortgage that was taken out on this home.Purchase Details
Purchase Details
Purchase Details
Similar Homes in Philadelphia, PA
Home Values in the Area
Average Home Value in this Area
Purchase History
| Date | Type | Sale Price | Title Company |
|---|---|---|---|
| Deed | $186,500 | Quick Abstract Llc | |
| Deed | $70,000 | Springfield Abstract Inc | |
| Interfamily Deed Transfer | -- | None Available | |
| Interfamily Deed Transfer | -- | None Available | |
| Deed | $54,500 | None Available |
Mortgage History
| Date | Status | Loan Amount | Loan Type |
|---|---|---|---|
| Open | $182,770 | New Conventional | |
| Closed | $10,000 | Unknown | |
| Previous Owner | $170,000 | Future Advance Clause Open End Mortgage |
Property History
| Date | Event | Price | Change | Sq Ft Price |
|---|---|---|---|---|
| 10/25/2019 10/25/19 | Sold | $186,500 | -1.8% | $170 / Sq Ft |
| 10/01/2019 10/01/19 | Pending | -- | -- | -- |
| 09/09/2019 09/09/19 | Price Changed | $190,000 | -2.6% | $173 / Sq Ft |
| 09/03/2019 09/03/19 | Price Changed | $194,998 | -2.4% | $178 / Sq Ft |
| 08/27/2019 08/27/19 | For Sale | $199,822 | +185.5% | $182 / Sq Ft |
| 06/05/2019 06/05/19 | Off Market | $70,000 | -- | -- |
| 04/17/2019 04/17/19 | Sold | $70,000 | -23.5% | $64 / Sq Ft |
| 11/07/2018 11/07/18 | Price Changed | $91,500 | -2.1% | $83 / Sq Ft |
| 10/25/2018 10/25/18 | Price Changed | $93,500 | -2.1% | $85 / Sq Ft |
| 10/19/2018 10/19/18 | Price Changed | $95,500 | -4.0% | $87 / Sq Ft |
| 10/09/2018 10/09/18 | For Sale | $99,500 | -- | $91 / Sq Ft |
Tax History Compared to Growth
Tax History
| Year | Tax Paid | Tax Assessment Tax Assessment Total Assessment is a certain percentage of the fair market value that is determined by local assessors to be the total taxable value of land and additions on the property. | Land | Improvement |
|---|---|---|---|---|
| 2025 | $1,271 | $114,900 | $22,980 | $91,920 |
| 2024 | $1,271 | $114,900 | $22,980 | $91,920 |
| 2023 | $1,271 | $90,800 | $18,160 | $72,640 |
| 2022 | $830 | $90,800 | $18,160 | $72,640 |
| 2021 | $830 | $0 | $0 | $0 |
| 2020 | $830 | $0 | $0 | $0 |
| 2019 | $799 | $0 | $0 | $0 |
| 2018 | $799 | $0 | $0 | $0 |
| 2017 | $799 | $0 | $0 | $0 |
| 2016 | $799 | $0 | $0 | $0 |
| 2015 | $1,000 | $0 | $0 | $0 |
| 2014 | -- | $74,600 | $12,704 | $61,896 |
| 2012 | -- | $13,472 | $3,072 | $10,400 |
Agents Affiliated with this Home
-

Seller's Agent in 2019
Anthony Lee
Realty ONE Group Focus
(610) 304-4839
6 in this area
134 Total Sales
-
D
Seller's Agent in 2019
Desmond Spencer
Desmond Spencer Real Estate
(215) 767-9000
10 Total Sales
-

Buyer's Agent in 2019
Jennifer Jones
Realty ONE Group Focus
(267) 808-6699
2 in this area
66 Total Sales
Map
Source: Bright MLS
MLS Number: PAPH828196
APN: 522034700
- 5376 Morse St
- 5389 Hazelhurst St
- 5367 Morse St
- 1856 Georges Ln
- 5426 Arlington St
- 5514 W Oxford St
- 5351 Hazelhurst St
- 5411 Arlington St
- 5407 Arlington St
- 1757 Georges Ln
- 5337 W Columbia Ave
- 5602 Lebanon Ave
- 5338 W Columbia Ave
- 1757 N Peach St
- 5335 Turner St
- 5328 W Columbia Ave
- 1430 N 54th St
- 5605 Lebanon Ave
- 5200 W Montgomery Ave
- 5408 Diamond St






