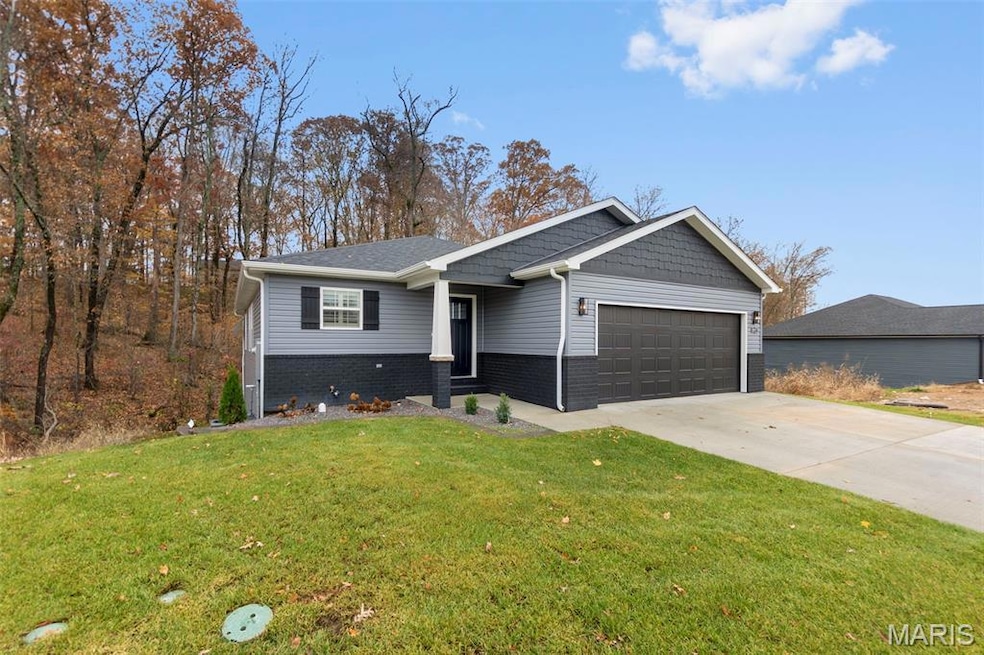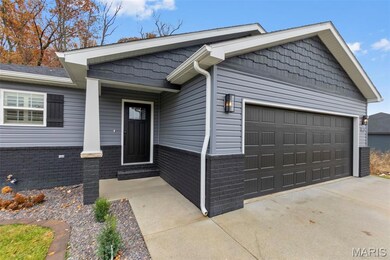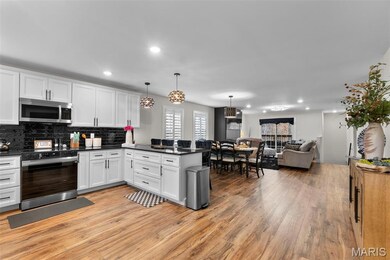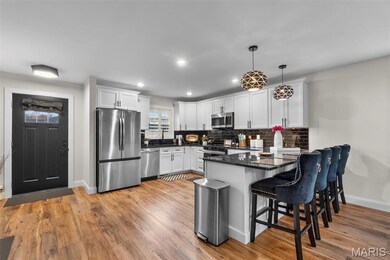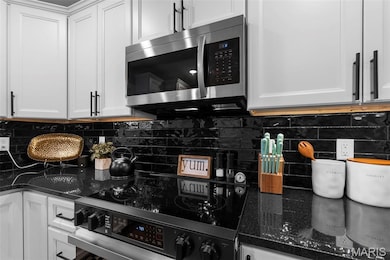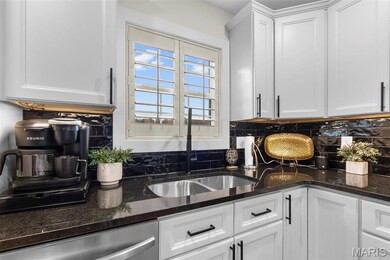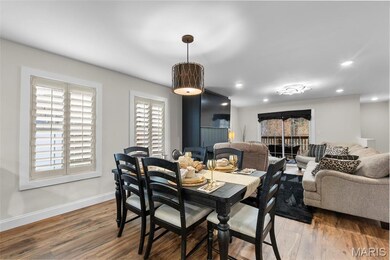5411 Flatrock Trace Jackson, MO 63701
Estimated payment $2,662/month
Highlights
- New Construction
- Clubhouse
- Ranch Style House
- In Ground Pool
- Deck
- Tennis Courts
About This Home
Step into easy living with this brand new 3 bedroom, 2 bath home featuring a semi open layout and luxury vinyl tile throughout. The kitchen is stylish and functional with granite countertops and custom shaker style cabinets There are quality upgrades like plantation shutters, a bidet, and a sprinkler system, plus the walk out basement offers storage or room to grow. The entire home offers the peace of mind and no maintenance worries that comes with new construction. Located in Ramsey Branch, a welcoming 55+ community, you’ll enjoy an active lifestyle with access to a pool, clubhouse, pickleball and bocce ball courts, and beautiful walking trails. Association fees cover lawn care, fertilization, gutter cleaning, and snow removal, letting you focus on what matters most. Experience low maintenance living in a vibrant neighborhood designed for connection, comfort, and convenience.
Home Details
Home Type
- Single Family
Year Built
- Built in 2025 | New Construction
Lot Details
- 6,098 Sq Ft Lot
HOA Fees
- $202 Monthly HOA Fees
Parking
- 2 Car Attached Garage
- Front Facing Garage
Home Design
- Ranch Style House
- Brick Exterior Construction
- Shingle Roof
- Asphalt Roof
- Vinyl Siding
- Concrete Perimeter Foundation
Interior Spaces
- 1,570 Sq Ft Home
- Ceiling Fan
- Gas Fireplace
- Plantation Shutters
- Living Room
- Dining Room
- Luxury Vinyl Tile Flooring
- Unfinished Basement
- Basement Fills Entire Space Under The House
Kitchen
- Electric Oven
- Electric Range
- Dishwasher
- Stainless Steel Appliances
- Disposal
Bedrooms and Bathrooms
- 3 Bedrooms
- 2 Full Bathrooms
Laundry
- Laundry Room
- Laundry on main level
Outdoor Features
- In Ground Pool
- Deck
- Covered Patio or Porch
Schools
- South Elem. Elementary School
- Jackson Russell Hawkins Jr High Middle School
- Jackson Sr. High School
Utilities
- Forced Air Heating and Cooling System
- 220 Volts
- Electric Water Heater
Listing and Financial Details
- Assessor Parcel Number 15-503-00-27-02100-0000
Community Details
Overview
- Association fees include clubhouse, exterior maintenance, pool maintenance, pool, recreational facilities, snow removal
- Ramsey Branch Association
Amenities
- Clubhouse
Recreation
- Tennis Courts
- Pickleball Courts
- Community Pool
Map
Home Values in the Area
Average Home Value in this Area
Property History
| Date | Event | Price | List to Sale | Price per Sq Ft |
|---|---|---|---|---|
| 11/19/2025 11/19/25 | For Sale | $399,900 | -- | $255 / Sq Ft |
Source: MARIS MLS
MLS Number: MIS25077459
- 5364 Juden Brook Way
- 5208 Hubble Cove Dr
- 5294 Hubble Cove Dr
- 5302 Pinedale Dr
- 4442 Payton Ct
- 4448 Payton Payton Ct
- 4439 Payton Ct
- 4507 Doe Run
- 4542 Doe Run
- 4503 Doe Run
- 4401 Clayton Ct
- 1427 Chardonnay Ln
- 4553 Kingston Ave
- 1443 Chardonnay Ln
- 4587 Kingston Ave
- 4551 Kingston Ave
- 4579 Kingston Ave
- 4556 Kingston Ave
- 4408 Clayton Ct
- 4405 Clayton Ct
- 2015 Walden Pond Way
- 3015 Hawthorne Rd
- 2820 Themis St Unit D
- 2703 Luce St
- 609 N Sprigg St Unit Up
- 1104 Perry Ave
- 1331 Westhill Dr
- 630 S Spring St
- 217 N Henderson Ave
- 1710 N Sprigg St
- 311 Tradition Dr
- 878 Casquin Dr
- 2070 N Sprigg St
- 750 Abbie Ct
- 616 Emerald St
- 132 S Benton St
- 534 N Hope St
- 515 Washington Ave
- 840 Jefferson Ave
- 2696 County Road 439 Unit A
Ask me questions while you tour the home.
