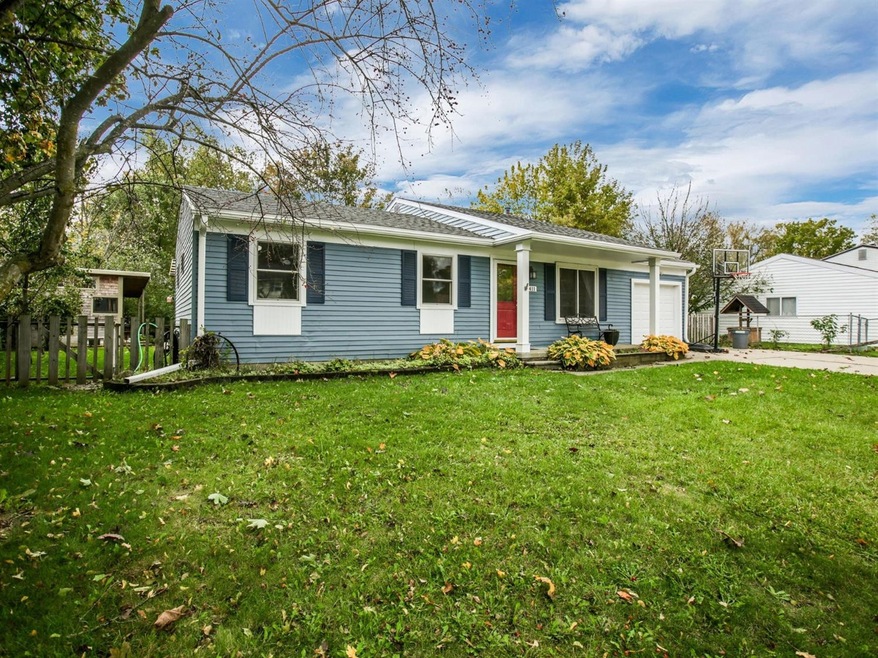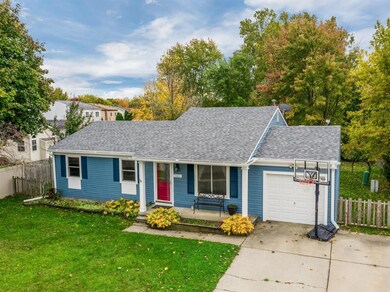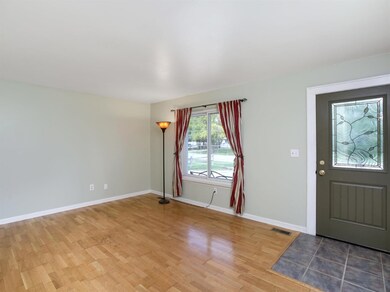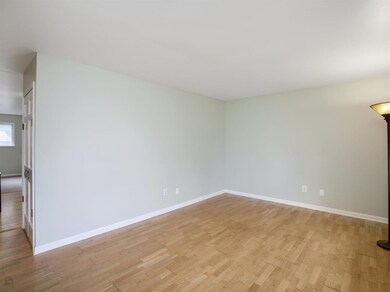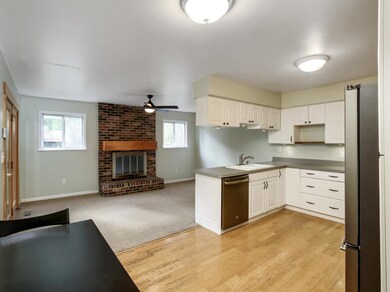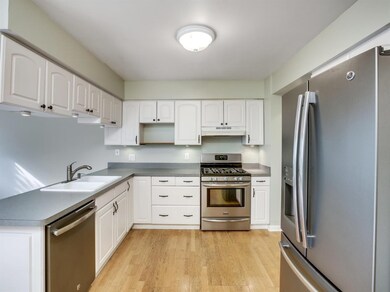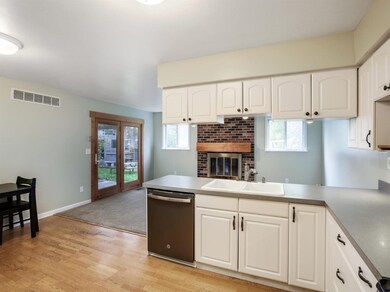
5411 Grayfield Cir Ypsilanti, MI 48197
Highlights
- Deck
- No HOA
- Eat-In Kitchen
- Wood Flooring
- Attached Garage
- Living Room
About This Home
As of December 2021This Smokler Sub ranch is waiting for you to call it home! This 3 bedroom home features 2 full baths, a wood burning fireplace for those cold evenings, and a covered deck for those glorious Michigan afternoons and evenings. The master bedroom features a ceiling fan and direct access to the entry level bath. Downstairs is another full bath, and a partially finished basement. Bring your imagination on how to complete the basement with a built-in office/workspace. The backyard features extra storage for lawn equipment and off-season toys (bikes, kayaks, etc) in a two-story shed. Some major items have recently be taken care of: roof was replaced in 2018, and the furnace was replaced three years ago.
Last Agent to Sell the Property
Todd Waller
Berkshire Hathaway HomeService Listed on: 10/23/2019
Last Buyer's Agent
Suzette Collins
eXp Realty, LLC License #6501314465

Home Details
Home Type
- Single Family
Est. Annual Taxes
- $2,769
Year Built
- Built in 1979
Lot Details
- 8,276 Sq Ft Lot
- Lot Dimensions are 114 x 72
- Back Yard Fenced
- Property is zoned R4, R4
Parking
- Attached Garage
Home Design
- Aluminum Siding
Interior Spaces
- 1,175 Sq Ft Home
- 1-Story Property
- Ceiling Fan
- Wood Burning Fireplace
- Window Treatments
- Living Room
Kitchen
- Eat-In Kitchen
- Oven
- Range
- Microwave
- Dishwasher
- Disposal
Flooring
- Wood
- Carpet
- Ceramic Tile
- Vinyl
Bedrooms and Bathrooms
- 3 Main Level Bedrooms
- 2 Full Bathrooms
Laundry
- Laundry on lower level
- Dryer
- Washer
Basement
- Basement Fills Entire Space Under The House
- Sump Pump
Outdoor Features
- Deck
Utilities
- Forced Air Heating and Cooling System
- Heating System Uses Natural Gas
- Cable TV Available
Community Details
- No Home Owners Association
Ownership History
Purchase Details
Home Financials for this Owner
Home Financials are based on the most recent Mortgage that was taken out on this home.Purchase Details
Home Financials for this Owner
Home Financials are based on the most recent Mortgage that was taken out on this home.Purchase Details
Home Financials for this Owner
Home Financials are based on the most recent Mortgage that was taken out on this home.Purchase Details
Home Financials for this Owner
Home Financials are based on the most recent Mortgage that was taken out on this home.Similar Homes in Ypsilanti, MI
Home Values in the Area
Average Home Value in this Area
Purchase History
| Date | Type | Sale Price | Title Company |
|---|---|---|---|
| Warranty Deed | $249,000 | Fnt | |
| Warranty Deed | $187,500 | Liberty Title | |
| Warranty Deed | $168,920 | None Available | |
| Deed | $92,900 | -- |
Mortgage History
| Date | Status | Loan Amount | Loan Type |
|---|---|---|---|
| Open | $227,050 | New Conventional | |
| Previous Owner | $178,125 | New Conventional | |
| Previous Owner | $114,500 | New Conventional | |
| Previous Owner | $135,100 | Purchase Money Mortgage | |
| Previous Owner | $136,000 | Unknown | |
| Previous Owner | $14,250 | Credit Line Revolving | |
| Previous Owner | $92,434 | FHA |
Property History
| Date | Event | Price | Change | Sq Ft Price |
|---|---|---|---|---|
| 12/01/2021 12/01/21 | Sold | $249,000 | +9.0% | $212 / Sq Ft |
| 11/29/2021 11/29/21 | Pending | -- | -- | -- |
| 10/25/2021 10/25/21 | For Sale | $228,500 | +21.9% | $194 / Sq Ft |
| 12/03/2019 12/03/19 | Sold | $187,500 | +7.1% | $160 / Sq Ft |
| 11/15/2019 11/15/19 | Pending | -- | -- | -- |
| 10/23/2019 10/23/19 | For Sale | $175,000 | -- | $149 / Sq Ft |
Tax History Compared to Growth
Tax History
| Year | Tax Paid | Tax Assessment Tax Assessment Total Assessment is a certain percentage of the fair market value that is determined by local assessors to be the total taxable value of land and additions on the property. | Land | Improvement |
|---|---|---|---|---|
| 2025 | -- | $125,400 | $0 | $0 |
| 2024 | $3,120 | $124,400 | $0 | $0 |
| 2023 | $2,805 | $112,600 | $0 | $0 |
| 2022 | $2,678 | $95,400 | $0 | $0 |
| 2021 | $4,384 | $92,400 | $0 | $0 |
| 2020 | $4,337 | $88,400 | $0 | $0 |
| 2019 | $1,206 | $80,200 | $80,200 | $0 |
| 2018 | $0 | $76,400 | $0 | $0 |
| 2017 | $2,577 | $74,000 | $0 | $0 |
| 2016 | $1,534 | $52,698 | $0 | $0 |
| 2015 | $2,451 | $52,541 | $0 | $0 |
| 2014 | $2,451 | $50,900 | $0 | $0 |
| 2013 | -- | $50,900 | $0 | $0 |
Agents Affiliated with this Home
-
S
Seller's Agent in 2021
Suzette Collins
RE/MAX Home Sale Services
-
S
Buyer's Agent in 2021
Shannon Roberts
Remerica United Realty-Brighton
(888) 501-7085
1 in this area
42 Total Sales
-
T
Seller's Agent in 2019
Todd Waller
Berkshire Hathaway HomeService
Map
Source: Southwestern Michigan Association of REALTORS®
MLS Number: 23110663
APN: 11-22-167-320
- 5562 Cary Dr
- 7850 S Huron River Dr
- 7981 Faircrest Dr
- 7971 Briarbrook Dr
- 6068 Woodpecker Ct
- 8272 Blue Jay Dr
- 1740 Cliffs Landing Unit 102A
- 7687 S Huron River Dr
- 844 Cliffs Dr Unit 301D
- 9050 Textile Rd
- 1543 Levona St
- 730 Cliffs Dr Unit 304 A
- 6083 Colony Park Dr
- 510 Cliffs Dr Unit 305
- 1555 S Harris Rd
- 1510 S Harris Rd
- 1740 Grove Rd Unit 106
- 5934 E Island Dr Unit 32
- 8767 Lilly Dr
- 1744 Grove Rd Unit A-201
